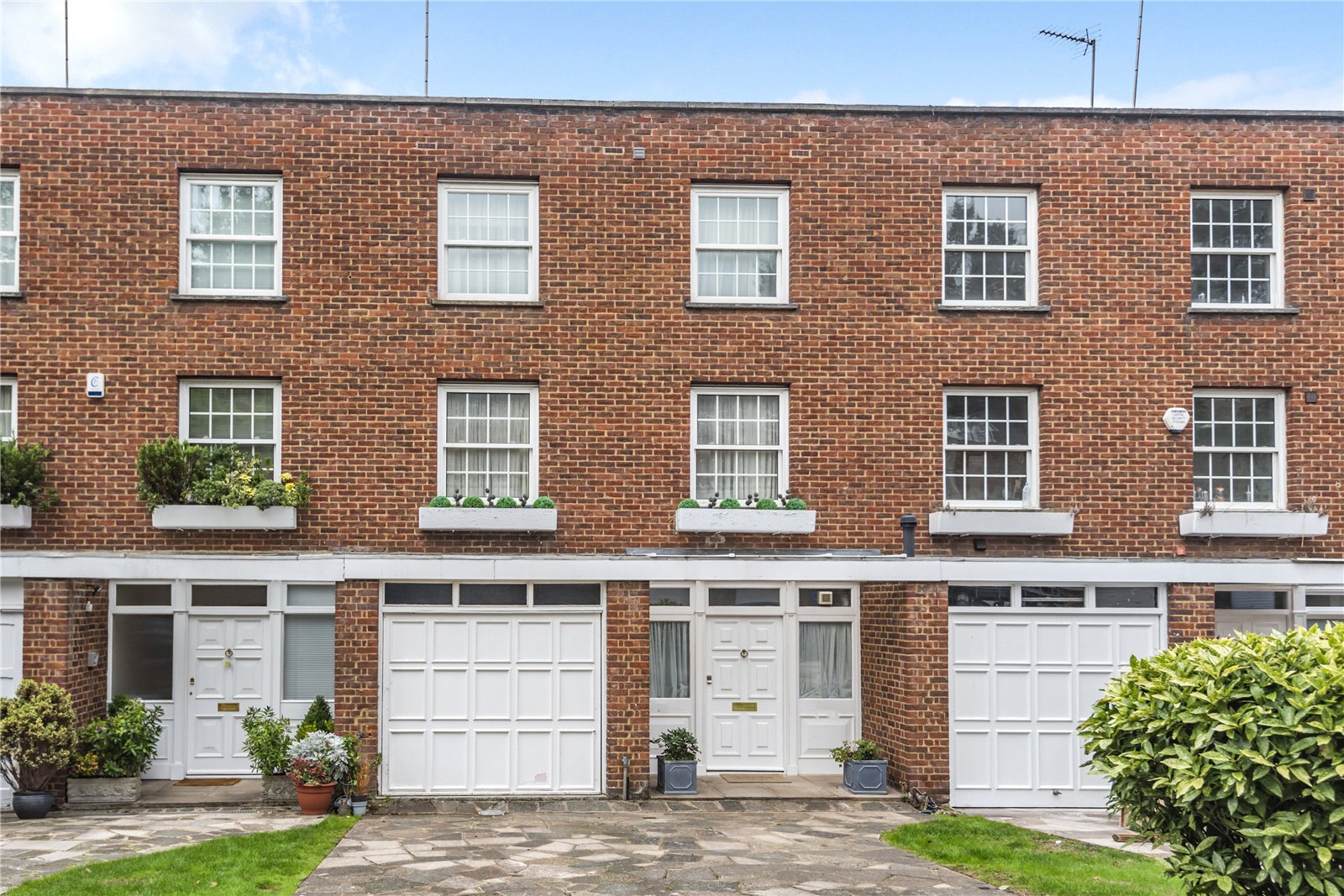Baxendale, Whetstone
- House, Terraced House
- 4
- 1
- 3
Key Features:
- Sole Agents
- Double Bedrooms
- En-suite
- Unique Garden facing the lake
- Close to Amenities
- Off street Parking
Description:
A rarely available and beautifully presented, four bedroom, mid-terraced family home in the sought after location of Baxendale in Whetstone, backing onto the lake, with access to the tennis court, squash court and a children's playground.
The flexible accommodation, arranged over three floors is currently configured as four bedrooms, two receptions, a dining room, kitchen/breakfast room, and three bathrooms. To the rear of the first floor reception is a full width balcony and on the ground floor, accessed from the living room, is a bright garden which leads to the beautiful lake. To the front of the house there is a driveway with parking for up to 4 cars, plus on street parking and a garage.
The location of the property is superb. Baxendale is a quiet, undisturbed close. You can walk to Totteridge and Whetstone Underground Station or Whetstone High Street in under ten minutes, providing a choice of plenty of bars and restaurants as well as both Marks & Spencer and Waitrose Supermarkets. Totteridge and Oakleigh Park Tennis Clubs, North Middlesex and South Herts Golf Clubs and Totteridge Millhillians Cricket Club are within walking distance, as are miles of nature walks.
ABSOLUTE LEASEHOLD
Service Charge: £1,400pa
Building Insurance Charge £570.50
Local Authority: Barnet
Council Tax: G
Kitchen (2.92m x 2.60m (9'7" x 8'6"))
Dining Room/ Reception Room (6.02m x 5.56m (19'9" x 18'3"))
Shower Room
Garage (5.64m x 3.10m (18'6" x 10'2"))
Garden (6.58m x 6.50m (21'7" x 21'4"))
Dressing Room/ Bedroom (4.20m x 3.10m (13'9" x 10'2"))
Ensuite Bathroom
Master Bedroom/ Reception Room (6.02m x 4.14m (19'9" x 13'7"))
Terrace (6.35m x 1.30m (20'10" x 4'3"))
Bedroom 2 (4.14m x 3.38m (13'7" x 11'1"))
Bedroom 3 (4.20m x 2.97m (13'9" x 9'9"))
Bedroom 4 (4.14m x 2.26m (13'7" x 7'5"))
Bathroom



