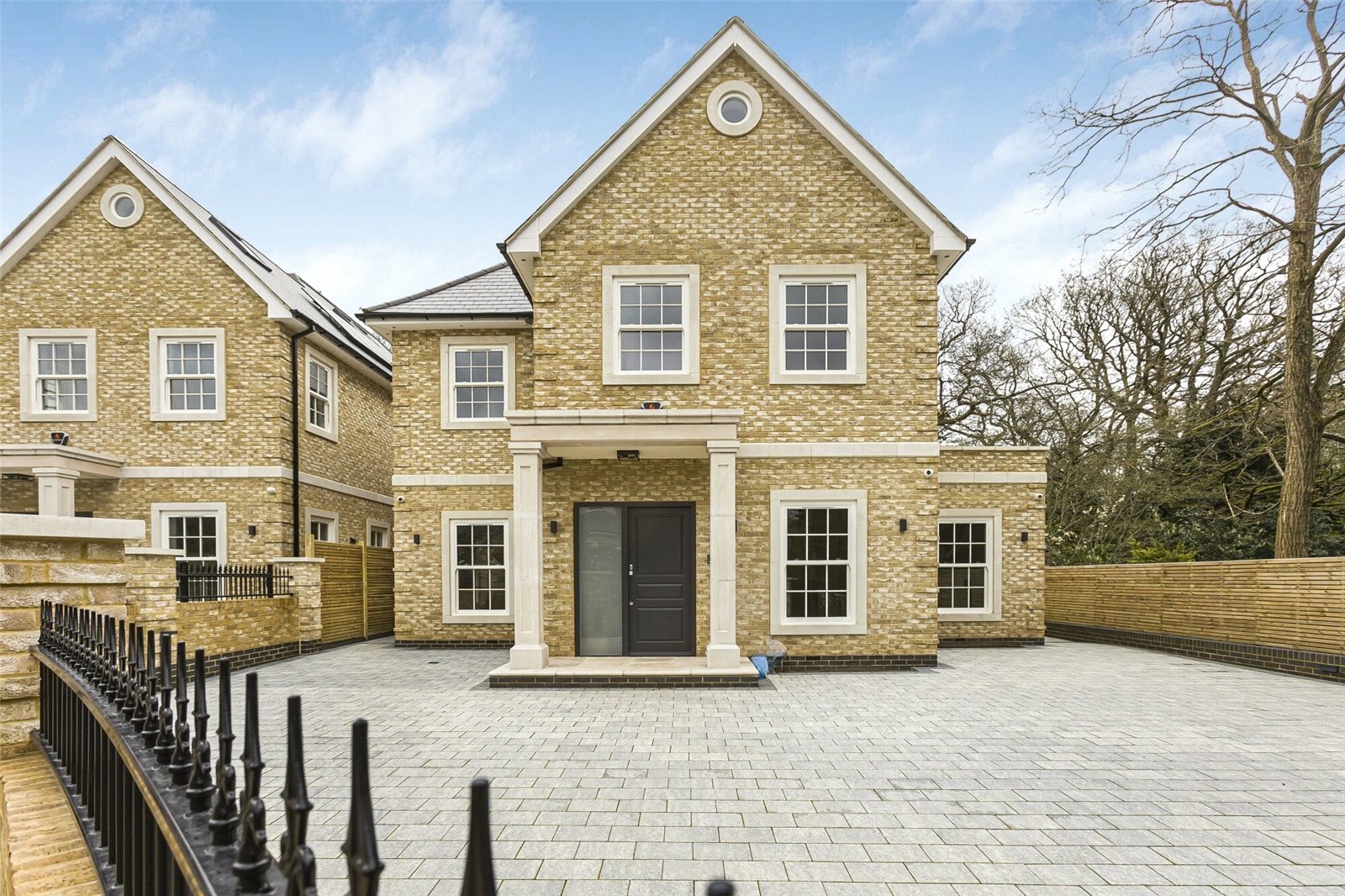Beech Hill Avenue, Hadley Wood
- Detached House, House
- 6
- 3
- 4
Key Features:
- Sole Agents
- New Development
- Two Stunning Detached Homes
- Neo-Georgian Architectural Style
- Equipped with State-of-the-Art Appliances
- Bespoke Feature Staircase
- Private Driveway
- Excellent Transport Links
- Approximately 3,800 s.q ft
- Sought-after Location of Hadley Wood
Description:
Introducing a prestigious new development comprising two stunning detached homes exuding timeless elegance in a Neo-Georgian architectural style. With their own private driveway. Each residence set behind gates boasts an impressive footprint of approximately 3800 square feet, offering a discerning unparalleled blend of luxury, comfort, and sophistication.
Nestled within a sought-after location of Hadley Wood, these residences epitomize modern opulence, showcasing meticulous attention to detail and craftsmanship. From the moment you step through the grand entrance, you are greeted by a sense of grandeur and refinement.
Both homes feature six generously proportioned bedrooms, providing ample space the principle benefitting from a dressing area. With four bathrooms meticulously designed to exude luxury and functionality.
The living spaces within each residence are thoughtfully designed, comprising two reception rooms that offer versatile areas for entertainment and leisure. A modern open-plan kitchen diner serves as the heart of the home, seamlessly integrating functionality with style. Equipped with state-of-the-art appliances and finished to the highest standards, the kitchen provides an inviting space for culinary enthusiasts and social gatherings alike.
A bespoke feature staircase serves as a focal point within each home, elevating the architectural design while adding a touch of sophistication. Every detail, from the finishes to the fixtures, has been carefully curated to ensure a harmonious blend of aesthetics and functionality.
Enhancing the living experience further, a cutting-edge Control4 lighting system allows residents to effortlessly control the ambiance and mood throughout the home, providing the ultimate in convenience and luxury.
Location: Situated in this tree lined road in the heart of Hadley Wood, within easy reach of local shops, Hadley Wood main-line station and Hadley Wood primary school. Hadley Wood golf and tennis clubs are close at hand and the M25 are a short drive away.
Council Tax - TBC
Local Authority - Enfield
GROUND FLOOR
Hallway (10.10m x 3.43m (33'2" x 11'3"))
Sitting Room (6.73m x 6.12m (22'1" x 20'1"))
Snug/Office (7.20m x 3.66m (23'7" x 12'0"))
Storage
W.C (1.73m x 1.47m (5'8" x 4'10"))
Kitchen/Dining/Living Room (11.33m x 5.82m (37'2" x 19'1"))
Utility Room (3.30m x 2.70m (10'10" x 8'10"))
FIRST FLOOR
Bedroom (5.44m x 5.30m (17'10" x 17'5"))
Ensuite Bathroom (3.15m x 2.30m (10'4" x 7'7"))
Storage
Bedroom (5.18m x 2.70m (17' x 8'10"))
Bedroom (5.28m x 4.00m (17'4" x 13'1"))
Ensuite Shower Room (2.10m x 1.90m (6'11" x 6'3"))
Bedroom (4.32m x 2.70m (14'2" x 8'10"))
Ensuite Shower Room (2.70m x 1.10m (8'10" x 3'7"))
SECOND FLOOR
Bathroom (2.77m x 1.90m (9'1" x 6'3"))
Bedroom (6.40m x 5.50m (21' x 18'1"))
Bedroom (5.82m x 3.96m (19'1" x 13'))
Additional Space - 10'4'' x 7'7''



