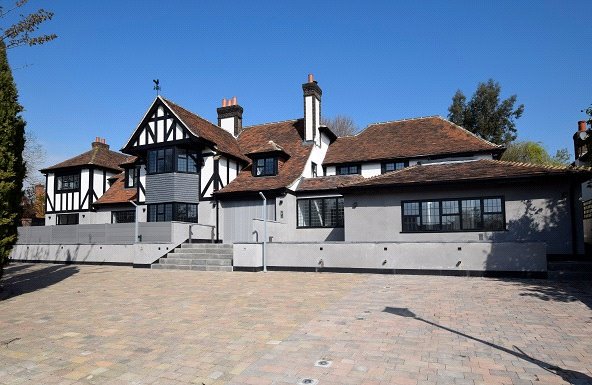Beech Hill Avenue, Hadley Wood
- Flat / Apartment, Penthouse
- 4
- 2
- 4
Key Features:
- New Development by the award-winning Kalyvides Partnership
- Select Development of 3 Exclusive Boutique Apartments
- Unique Luxury Penthouse
- Naturally Lit Bar & Library
- Superb Specification
- Highly Sought-After Area
- Two Automated Gated Entrances
- Secure Resident Parking
- Meticulously Landscaped Private Gardens
- Ground Rent: Peppercorn
Description:
APARTMENT 3
With over 195 sqm of accommodation the unique luxury penthouse occupies the first floor as a lateral apartment spanning over 25 meters. Access from the ground level foyer leads to the private entrance vestibule and a dedicated stairway. This also offers exclusive access to the private landscaped rear garden. The living accommodation is concentrated to the west wing with sleeping areas to the east wing.
The luxury accommodation includes a triple aspect living room with a dramatic ceiling, naturally lit bar and library with bespoke cabinetry, dedicated open plan dining room and high spec kitchen with separate utility room. The open plan living room, dining area offers adaptable accommodation.
The principle bedroom benefits from a large ensuite shower room and a fully fitted interconnecting changing room with built-in cabinetry. This changing room is adaptable becoming the fourth bedroom with access to the hallway. Two further bedrooms include ensuite shower rooms and fitted wardrobes.
The apartment includes a centrally located common bathroom off the main hallway. Within the apartment exceptional long views to the surrounding area are provided to the north, south and west.
Local Authority: Enfield
Council Tax: TBC
Share of Freehold
Ground Rent: Peppercorn
Living Room (9.20m x 3.78m (30'2" x 12'5"))
Bar (1.75m x 1.68m (5'9" x 5'6"))
Library (2.26m x 1.75m (7'5" x 5'9"))
Kitchen (3.86m x 3.68m (12'8" x 12'1"))
Dining Room (4.00m x 3.68m (13'1" x 12'1"))
Utility Room (2.50m x 2.18m (8'2" x 7'2"))
Bathroom (2.77m x 1.45m (9'1" x 4'9"))
Principle Bedroom (4.37m x 3.25m (14'4" x 10'8"))
Principle Ensuite Bathroom (2.34m x 2.06m (7'8" x 6'9"))
Bedroom 2 (5.60m x 3.25m (18'4" x 10'8"))
Bedroom 3 (3.48m x 3.40m (11'5" x 11'2"))
Bedroom 3 Ensuite Bathroom (2.67m x 1.45m (8'9" x 4'9"))
Bedroom 4 (3.07m x 1.75m (10'1" x 5'9"))



