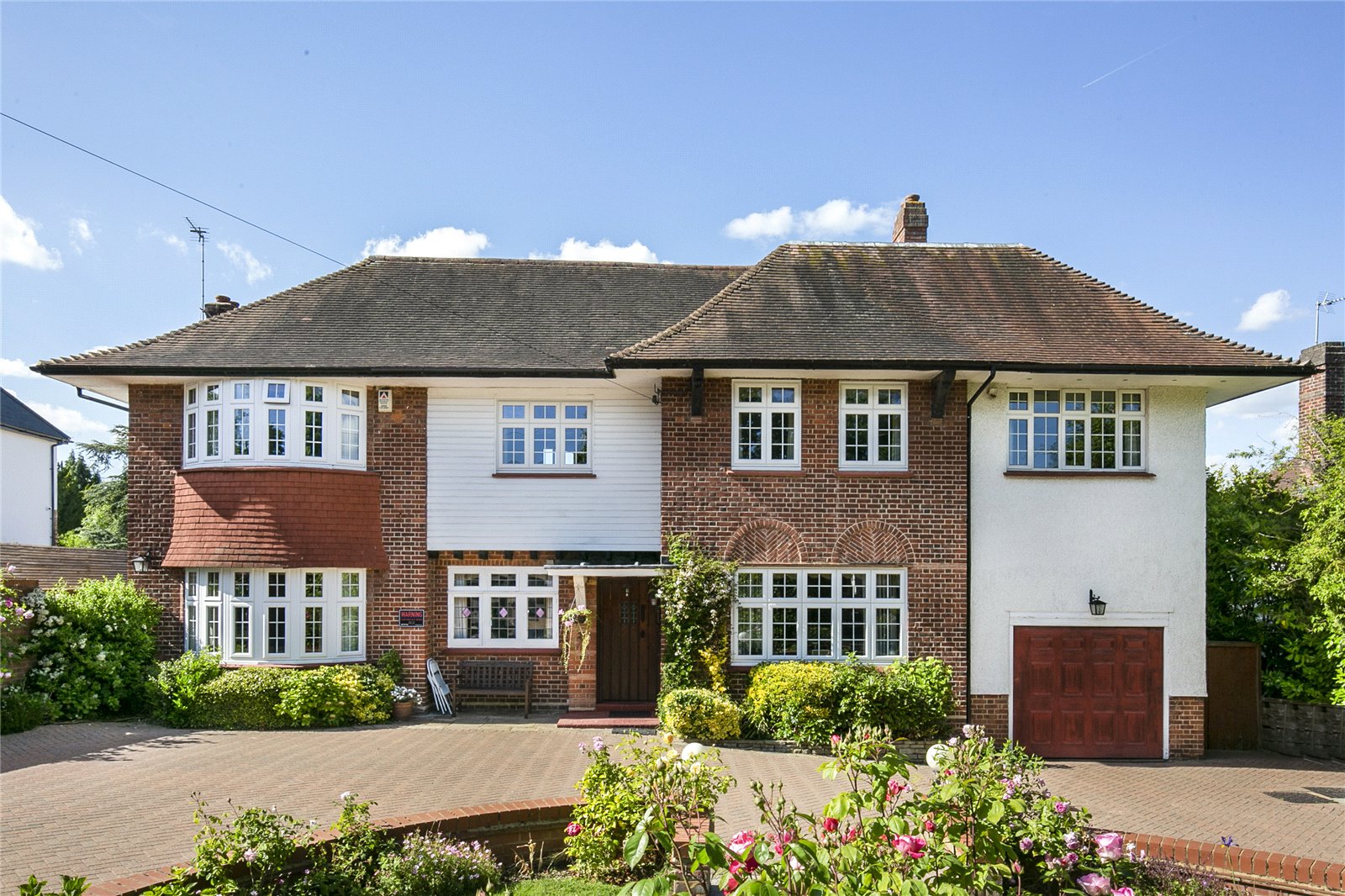Beech Hill, Hadley Wood
- Detached House, House
- 6
- 3
- 3
Key Features:
- SOLE AGENCY
- SIX BEDROOMS
- THREE RECEPTIONS
- POPULAR AREA
- CARRIAGE DRIVEWAY
- REAR GARDEN
Description:
A beautifully presented six bedroom detached family residence situated in Hadley Wood's premier roads. Set within a plot of approx. 0.29 of an acre. This family home blends traditional features including lovely high ceilings along with versatile accommodation.
The large reception hall leads to a spacious family living room which is accessed via double doors and has a dual aspect. On the opposite side of the hall double doors also lead to a dining room. To the rear of the property there is a tv room and a morning room which has access to the kitchen with a door leading into the utility room.
To complete the ground floor there is also a guest WC. To the first floor there are six bedrooms, two family bathrooms and a separate WC. The principal suite also has the benefit of a dressing room and a five-piece ensuite which has a separate bath and a walk-in shower. To the complete the first floor there is also a study.
The rear garden is approx. 131ft in length and has a large terrace which is mainly laid to lawn and have mature shrubs and plants to the borders.
The property is accessed via an impressive sweeping carriage driveway leading to a single garage, an impressive road frontage of approx. 64ft and has further potential extend (STPP)
Location: - Situated in the area’s premier road within close proximity to Hadley Wood Golf Club and within easy distance to Hadley Wood mainline station (which offers a regular service into Moorgate and Kings Cross with a journey time of approx. 30 mins), local amenities & shops. Cockfosters underground station (Piccadilly Line) is approx. 3 miles away as is junction 24 of the M25, which provides a link to all major motorway links and to all London airports.
Council Tax - H
Local Authority - Enfield
Reception Hall (6.20m x 4.00m (20'4" x 13'1"))
Dining Room (5.16m x 4.22m (16'11" x 13'10"))
Garage (5.46m x 3.70m (17'11" x 12'2"))
Utility Room (3.70m x 1.52m (12'2" x 5'))
Kitchen (3.58m x 3.38m (11'9" x 11'1"))
Reception Room (3.07m x 2.95m (10'1" x 9'8"))
- (4.98m x 2.82m (16'4" x 9'3"))
Living Room (9.47m x 4.24m (31'1" x 13'11"))
Landing (9.20m x 3.20m (30'2" x 10'6"))
Bedroom 1 (5.64m x 4.52m (18'6" x 14'10"))
Ensuite (3.53m x 1.93m (11'7" x 6'4"))
Bedroom 2 (4.90m x 3.53m (16'1" x 11'7"))
Ensuite (2.82m x 2.34m (9'3" x 7'8"))
Bedroom 3 (4.01m x 3.89m (13'2" x 12'9"))
Bedroom 4 (3.96m x 2.72m (13' x 8'11"))
Bedroom 5 (3.48m x 2.77m (11'5" x 9'1"))
Bedroom 6 (2.77m x 2.44m (9'1" x 8'0"))
Bathroom (2.46m x 2.40m (8'1" x 7'10"))
Bathroom (2.82m x 2.34m (9'3" x 7'8"))



