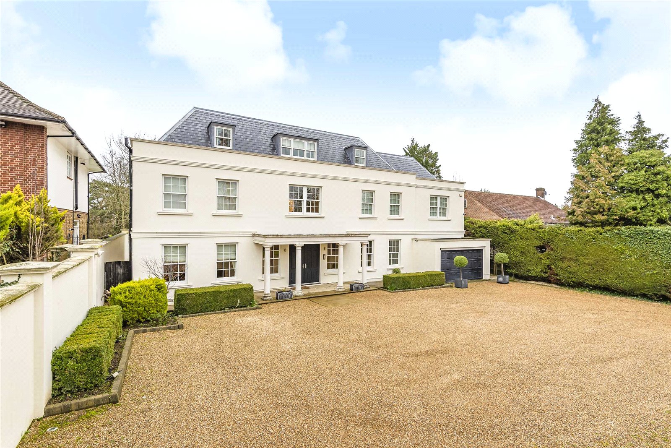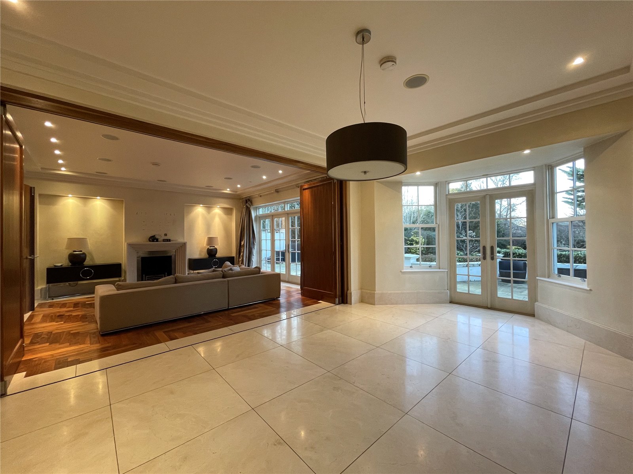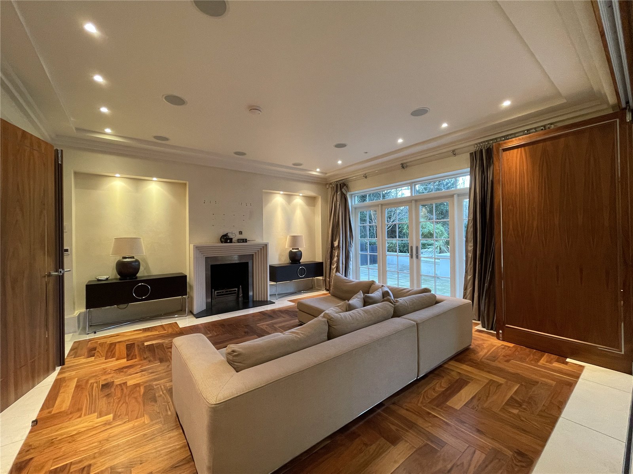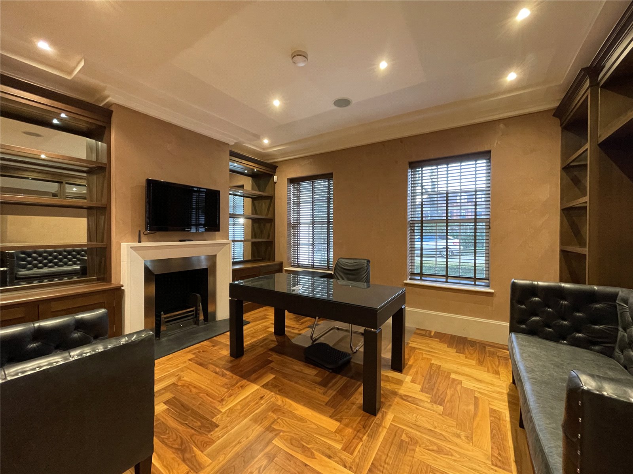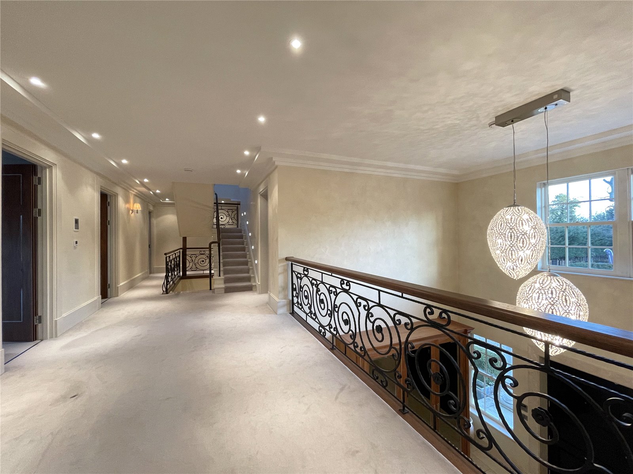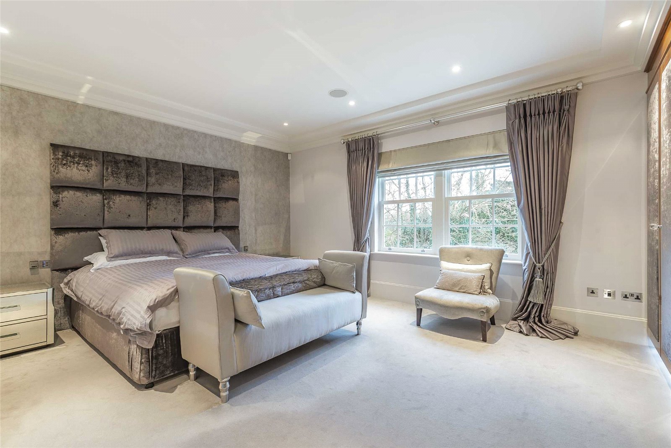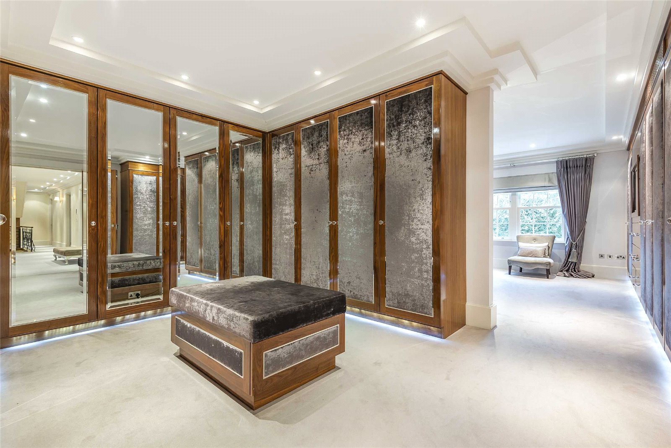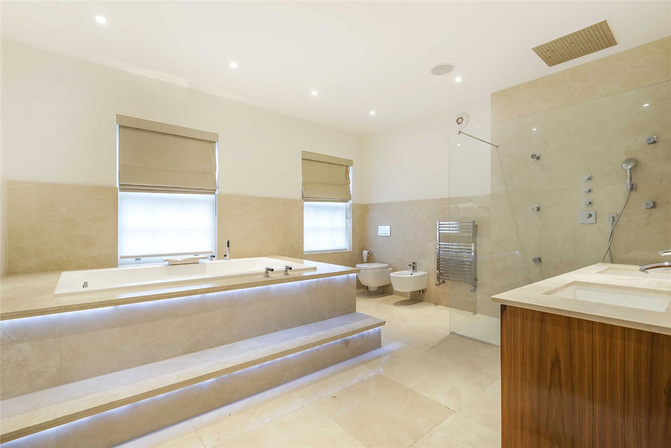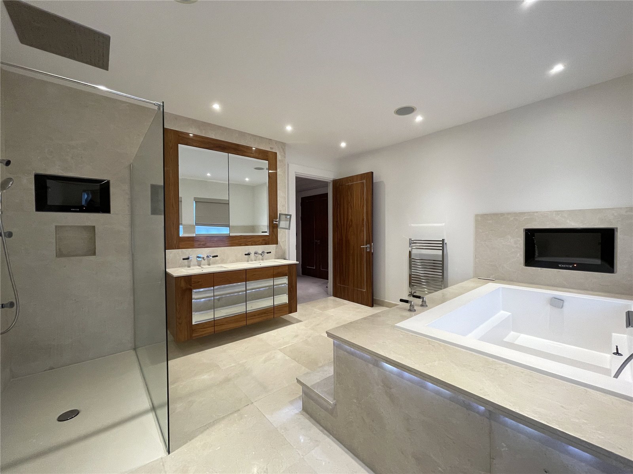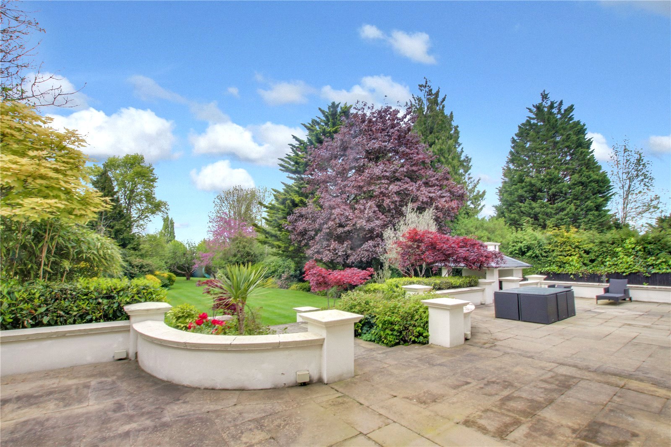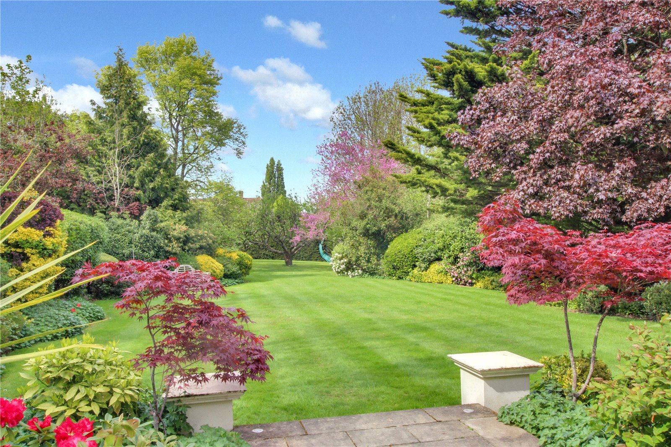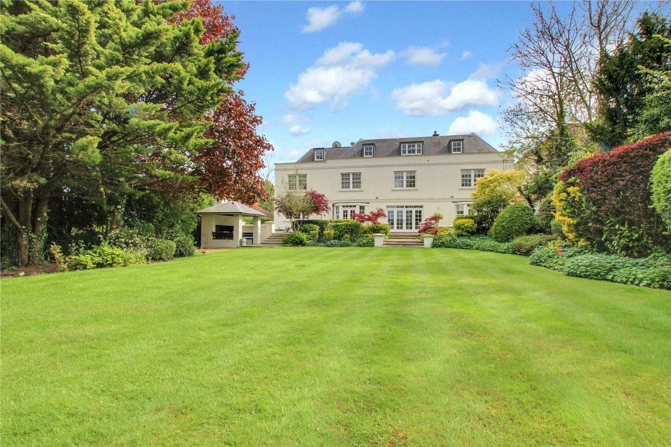Beech Hill, Hadley Wood
- Detached House, House
- 7
- 5
- 7
Key Features:
- Sole agents
- 7 bedrooms
- 5 reception rooms
- 7 bathrooms
- Spacious living space throughout
- Extensive landscaped rear garden
Description:
A stunning home fusing high quality finishes with delightful family living space, spread over 7000 square foot. It has been completely restored and modernised to a very high standard and is located opposite Hadley Wood Golf Course.
The property has been superbly interior designed by "Argent" with carefully chosen marble, wood and suede giving an opulent feel throughout. It is equipped with programmable lighting controls on all three floors. The house has a sophisticated CCTV and security system. To the rear the attention to detail continues with extensive landscaping and terracing with outdoor mood lighting, speakers and a covered cooking area. This wonderful home is set behind a commanding gated frontage with carriage driveway.
Council Tax Band H
Enfield Council
RECEPTION HALLWAY (5.03m x 3.89m (16'6" x 12'9"))
Galleried landing above.
GUEST CLOAKROOM
DRAWING ROOM (13.92m x 5.30m (45'8" x 17'5"))
FAMILY ROOM (5.13m x 5.08m (16'10" x 16'8"))
DINING ROOM
STUDY (4.62m x 3.84m (15'2" x 12'7"))
KITCHEN/BREAKFAST ROOM (5.40m x 4.75m (17'9" x 15'7"))
UTILITY ROOM (3.63m x 2.26m (11'11" x 7'5"))
MASTER BEDROOM SUITE (4.80m x 4.52m (15'9" x 14'10"))
DRESSING ROOM (4.83m x 4.04m (15'10" x 13'3"))
EN SUITE BATHROOM
BEDROOM 2 (5.28m x 3.56m (17'4" x 11'8"))
EN SUITE BATHROOM
BEDROOM 3 (4.00m x 3.60m (13'1" x 11'10"))
EN SUITE BATHROOM
BEDROOM 4 (4.72m x 4.70m (15'6" x 15'5"))
EN SUITE BATHROOM
BEDROOM 5 (3.84m x 3.28m (12'7" x 10'9"))
EN SUITE BATHROOM
BEDROOM 6 (4.72m x 3.80m (15'6" x 12'6"))
EN SUITE BATHROOM
BEDROOM 7 (5.03m x 3.18m (16'6" x 10'5"))
EN SUITE BATHROOM
GYMNASIUM (8.48m x 4.80m (27'10" x 15'9"))
With steam room.
CINEMA/GAMES ROOM (6.99m x 4.70m (22'11" x 15'5"))
ADDITIONAL UTILITY ROOM (7.77m x 3.15m (25'6" x 10'4"))
LANDSCAPED REAR GARDENS
With terrace and barbeque area.
GARAGE (6.76m x 3.84m (22'2" x 12'7"))



