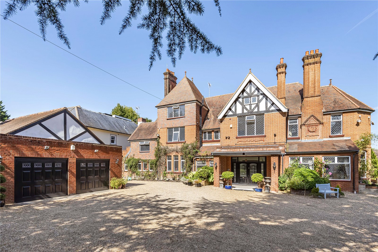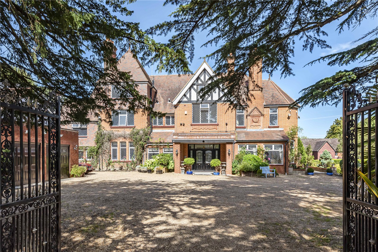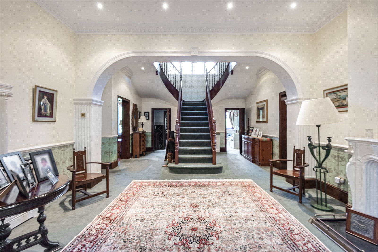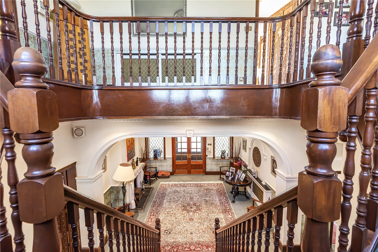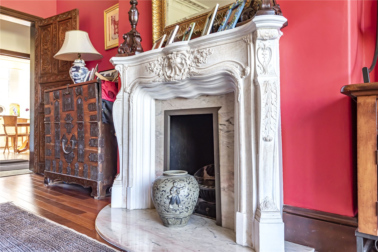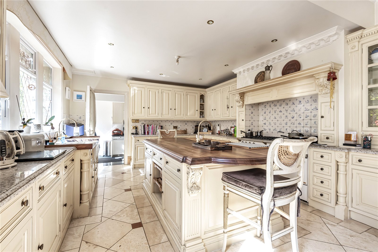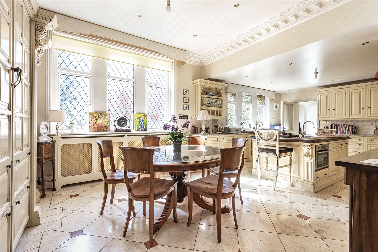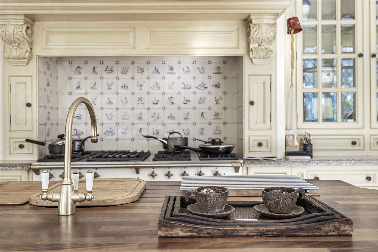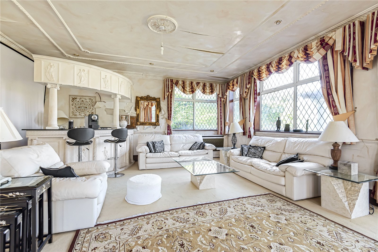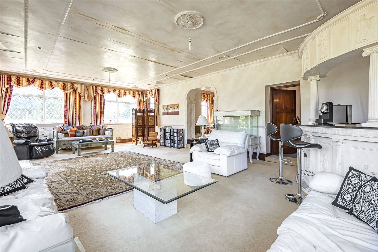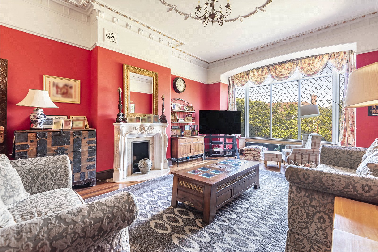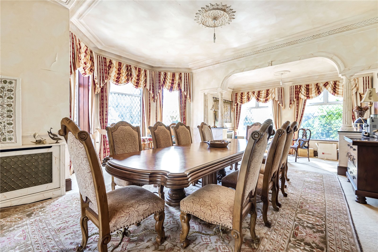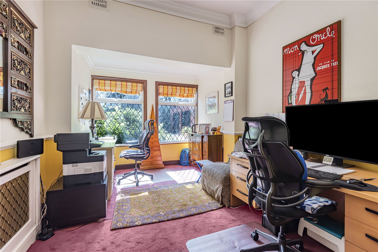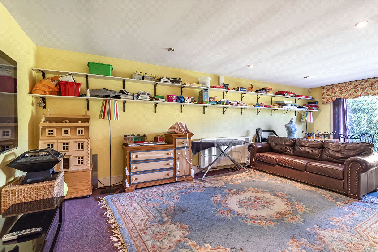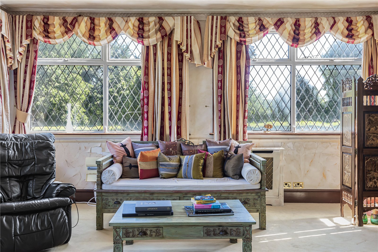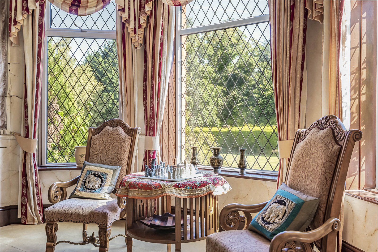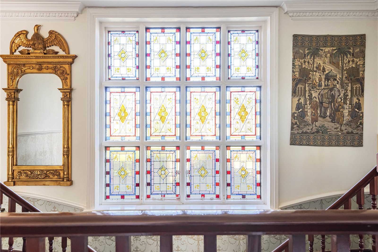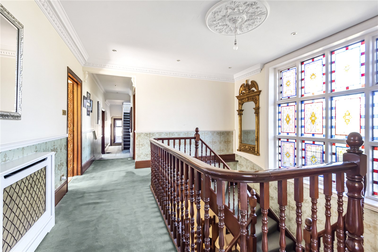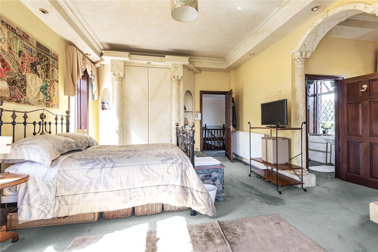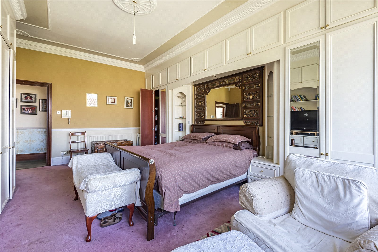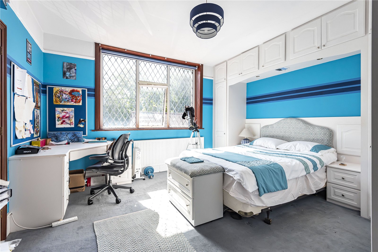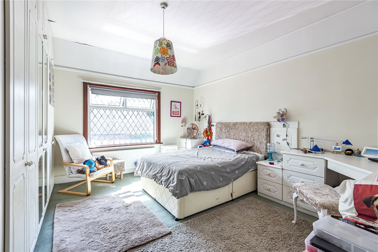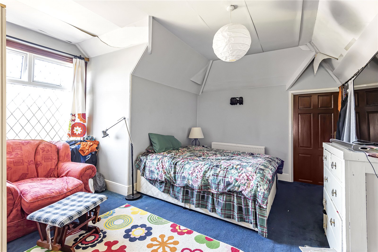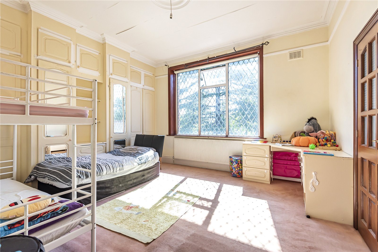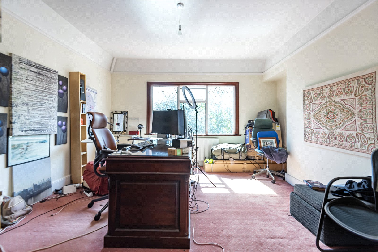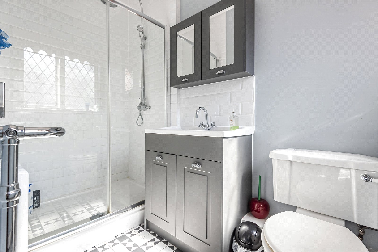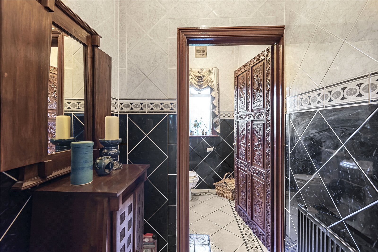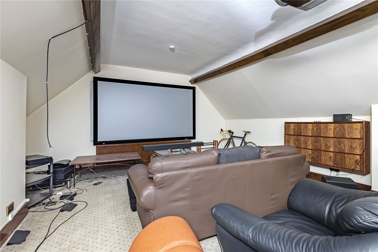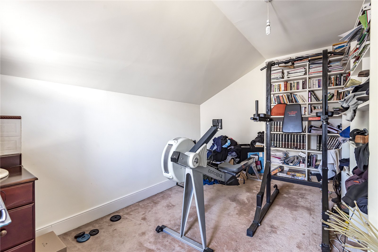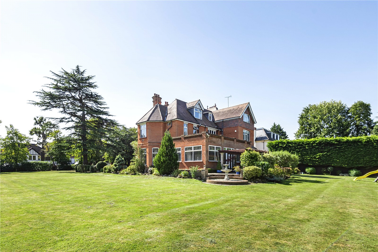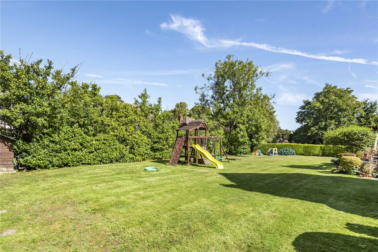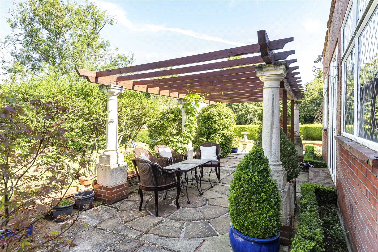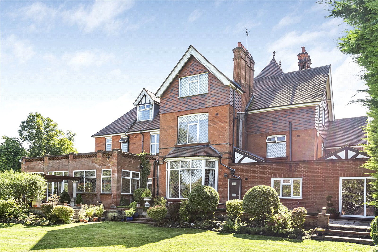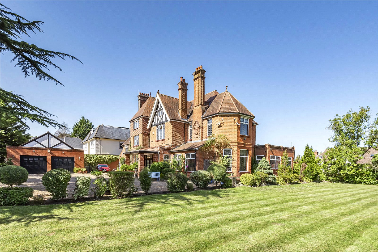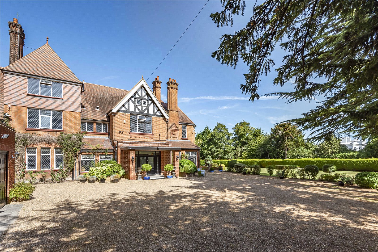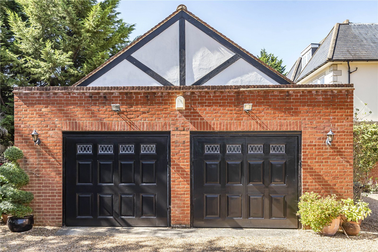Beech Hill, Hadley Wood
- Detached House, House
- 8
- 6
- 8
Key Features:
- Superb Eight Bedroom Detached Family Home
- Approx 7,600 sq ft
- High Ceilings and Period Features Throughout
- Clive Christian Kitchen
- Playroom & Cinema Room
- Gated Entrance with Double Garage
- Beautiful Family Garden
- Excellent Transport Links
Description:
Dating in parts back to 1880, Parkfield House is an imposing 8 bedroom detached period family home situated in one of Hadley Woods most premier addresses positioned within an extensive plot behind a gated entrance.
This home, which is circa 7600 sq ft, has been maintained to a good standard throughout boasting a host of period features as well as offering well-proportioned accommodation ideal for both family living and entertaining on a grand scale.
Accommodation: Once inside Parkfield House, you enter into a stunning part double height reception hall with a gallery above and a guest cloakroom/WC. The reception hallway opens onto the principal reception rooms which include a large drawing room, spacious dining room, lounge, study, and family room all with high ceilings and period features.
The kitchen/breakfast room has a bespoke ''Clive Christian'' kitchen which comprises of an extensive range of wall and base units with a mixture of granite and solid woodwork surfaces and a feature matching island and a separate utility room. The kitchen also has a range of integrated appliances along with ''Sub Zero Fridge Freezers''. A further reception room which is currently used as a playroom is accessed via the family room which provides access to the cellar and a further laundry room.
From the Reception hallway a solid wood staircase rises up to a spacious and characterful first floor landing and 5 bedrooms, 4 of which have en-suite bathrooms. This also includes the master bedroom suite with views over the gardens provided by the private terrace off the master bedroom and also benefits from a luxury en-suite bathroom and a dressing room.
On the top floor there are 3 further bedrooms, a cinema room, a family bathroom, and multiple storage areas. The extensive gardens which wrap partially around the house are beautifully maintained with a variety of trees and shrubs with hedge borders and a terrace which stretches across the side and rear of the property.
Approach: A wrought iron gated entrance leads to an extensive shingled driveway and detached double garage providing off street parking for a host of vehicles. The gardens can be fully accessed from the front of the property.
Location: Ideally located in this highly sought after setting within walking distance of Hadley Wood Golf Club, Tennis Club, Hadley Wood mainline station (which offers a regular service into Moorgate and Kings Cross with a journey time of approximately 30 minutes), and local shops, which include a restaurant, a hairdresser, a newsagent and a health club. Cockfosters Underground station (Piccadilly line) is approximately two miles away, as is Junction 24 of the M25, which provides a link to all major motorway links and London airports.
Council Tax - TBC
Local Authority - Enfield



