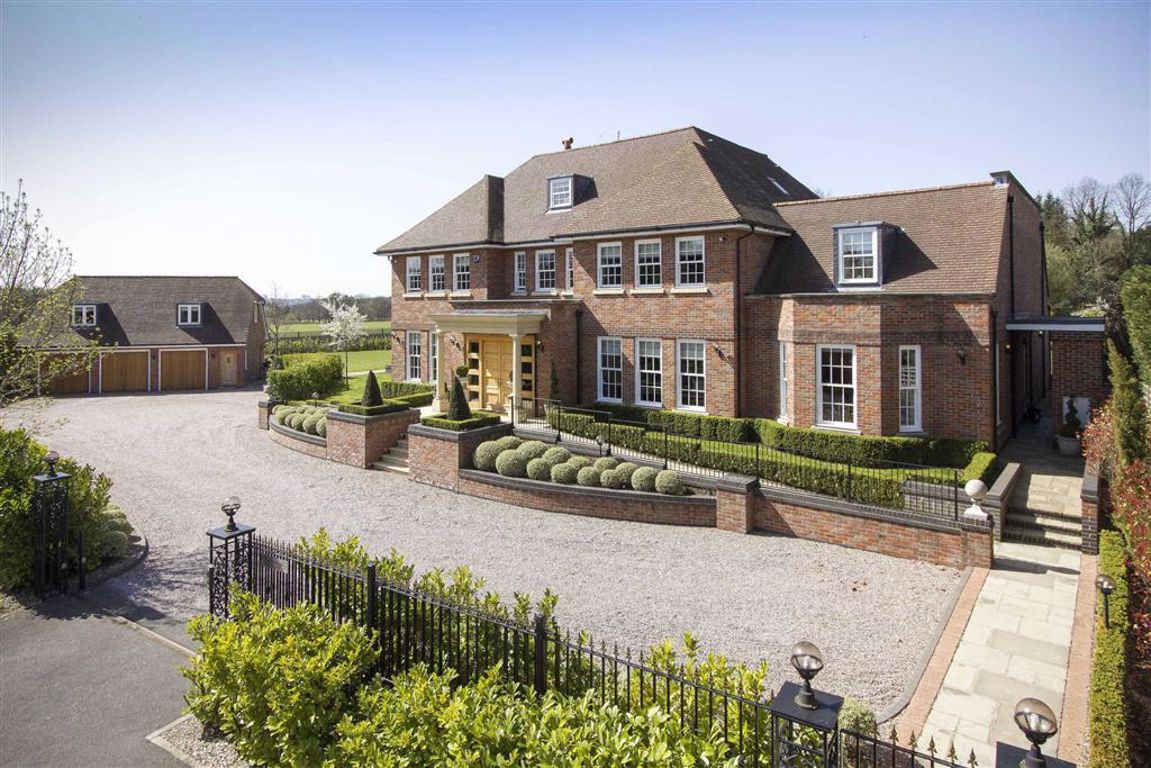Beech Hill, Hadley Wood, Hertfordshire
- Detached House
- 7
- 4
- 6
Key Features:
- Sole Agents
- Magnificent executive family residence
- Providing 9725sq ft (903sq m) of stylish living
- 7 Bedrooms
- 6 Bathrooms
- 7 entertainment areas
- Home Cinema
- Gated Entrance
Description:
The Grange is a magnificent, executive family residence designed by celebrated developers, Oliver & Saunders. It is one of the finest family homes to have been built in this remarkable area, Hadley Wood, which enjoys the rare and privileged position of being jointly classed as North London with all its inherent advantages, whilst also benefiting from the Hertfordshires Home Counties rural feel. For the commuter, Junction 24 off the M25 is easy to access, providing motorway routes to all major airports. London underground and mainline train services are within easy travelling distance and there is a heliport nearby.
This home provides generous accommodation with 9725sq ft (903sq m) of stylish living, including 7 Bedrooms, 6 Bathrooms and 7 entertainment areas. The house is perfectly positioned, adjacent to the private members club, Hadley Wood Golf Course, with wide-ranging views and gardens that extend onto North London's mature Green Belt landscape. The property is set behind 2 sets of electronically operated wrought iron gates, located at the end of a 300ft driveway, providing essential privacy and security, as well as off-street parking for numerous vehicles.
Enter The Grange on the ground floor through a spacious entrance hall, featuring the graceful sweep of a solid oakwood staircase, which circulates up through the centre of the house to an impressive galleried landing. Ceiling height glazed double doors lead you through to the kitchen, dining and drawing rooms on the ground floor, which deliver style and elegance as well as creating a sense of space and volume with generous proportions. The kitchen has been handcrafted in solid oak, using a classic Shaker design with a practical and elegant black granite work surface, complimented by satin finished stainless steel Miele appliances. As the hub of the house, the kitchen opens out onto a spacious family room with access to the sitting room and utility room, and via an independent staircase there is access to a high-tech 8-seated private cinema with a separate entertainment room. The first floor accommodates 4 double bedroom suites each with an en suite bathroom or shower room. The master suite has the advantage of a walk-in wardrobe, hand built by specialist craftsman, Osborne Furniture. The en suite bathroom features a practical walk-through shower, a stand-alone bath and the added luxury of an Aquavision LCD TV. The second floor comprises 3 further bedrooms, 2 bathrooms, a separate laundry and generous walk-in storage space in the loft area.
There is a separate building next to the house providing a garage for 3 sizeable cars and integral staff quarters above. The main house has CCTV security cameras and alarms covering the interior and exterior extensive gardens surrounding the house. The exterior facade of the house is inspired by the elegant Georgian era, using stock brick, clay roof tiles and sliding sash windows that create an imposing portico. The interior of the house offers all the necessary prerequisites for luxury modern living. As well, there is the space for lavish entertainment with the extravagantly appointed separate dining room.
Craftsmen have constructed this outstanding detached, family home with an eye for detail to an extremely high standard, thus ensuring that the specification appeals to the discerning luxury market.
For more properties for sale in Hadley Wood please call our Estate Agents in Hadley Wood 0208 440 9797 .
Entrance Hall
Drawing Room (34'6 x 19' (10.52m x 5.79m))
Dining Room (17'9 x 17' (5.41m x 5.18m))
Sitting Room (20'6 x 18'9 (6.25m x 5.72m))
Study (17'9 x 17' (5.41m x 5.18m))
Kitchen/Breakfast/Family Room (29'3 x 17' and 26'3 x 18'9 (8.92m x 5.18m and 8.00m x 5.72m))
Cloakroom
Storage Space
Utility Room
First Floor:-
Galleried Landing
Master Bedroom Suite (20'3 x 19' (6.17m x 5.79m))
En Suite Bathroom/Dressing Room/Balcony
Bedroom 2 (19' x 17' (5.79m x 5.18m))
En Suite
Bedroom 3 (17' x 14'3 (5.18m x 4.34m))
En Suite
Bedroom 4 (17' x 14'3 (5.18m x 4.34m))
En Suite
Cinema Room (23'6 x 18'9 (7.16m x 5.72m))
Entertainment Room/Den (18'9 x 17' (5.72m x 5.18m))
Second Floor:-
Bedroom 5 (18'4 x 14'5 (5.59m x 4.39m))
Bedroom 6 (21'7 x 13'10 (6.58m x 4.22m))
Bedroom 7 (22' x 16'9 (6.71m x 5.11m))
En Suite
Guest Bathroom
Laundry Room (14'2 x 8'6 (4.32m x 2.59m))
Exterior:-
Triple Car Garage (30' x 22'6 (9.14m x 6.86m))
Guest/Staff Apartment (30'6 x 15'3 (9.30m x 4.65m))
Stunning Rear Garden
The agent has not tested any apparatus, equipment, fixtures, fittings or services and so, cannot verify they are in working order, or fit for their purpose. Neither has the agent checked the legal documentation to verify the leasehold/freehold status of the property. The buyer is advised to obtain verification from their solicitor or surveyor. Also, photographs are for illustration only and may depict items which are not for sale or included in the sale of the property, All sizes are approximate. All dimensions include wardrobe spaces where applicable.
Floor plans should be used as a general outline for guidance only and do not constitute in whole or in part an offer or contract. Any intending purchaser or lessee should satisfy themselves by inspection, searches, enquires and full survey as to the correctness of each statement. Any areas, measurements or distances quoted are approximate and should not be used to value a property or be the basis of any sale or let. Floor Plans only for illustration purposes only – not to scale



