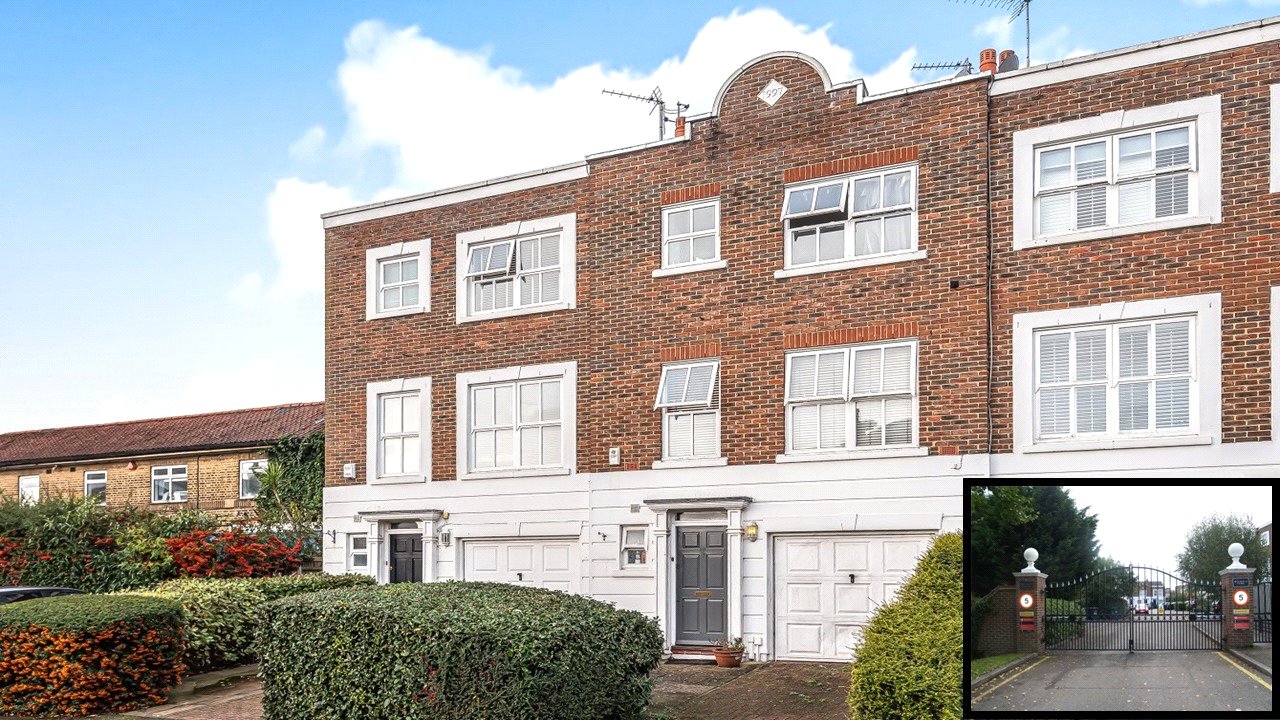Belgravia Close, Barnet
- House, Terraced House
- 4
- 2
- 3
- Freehold
Key Features:
- Sole Agents
- Chain Free
- Rare Opportunity To Acquire This Terraced Town House
- Private Gated Cul De Sac
- 4 Bedrooms
- 2 Bathrooms
- Generous L Shaped Reception Room
- West Facing Rear Garden
- Off Street Parking
Description:
*** CHAIN FREE *** A rare and unique opportunity to acquire this 4 bedroom terraced town house which is tucked away in a nice quiet private gated cul de sac development yet within walking distance to local shops and amenities. The property offers well planned accommodation throughout, comprising a welcoming hallway with flagstone flooring, ground floor shower room, ground floor bedroom with access to the garden, an extra ground floor room which was previously the garage and easily converted to a further bedroom or reception if required and a ground floor utility room with garden access. On the first floor floor there is a generous L shaped reception room and a good size fitted kitchen/breakfast room with juliet balcony. On the top floor there is a principal bedroom with en suite shower room, 2 further bedrooms and a family bathroom. Externally there is a west facing rear garden of approximately 31ft which is mainly laid to lawn with rear access and off street parking.
Further benefits include solid oak flooring and excellent rental potential
Location:- Set in a gated development, just a few minutes walk from High Barnet's high street offering a selection of shops and restaurants and the renovated Spires shopping centre. The picturesque Hadley Green with Joslins Pond, Old Fold Manor golf course and High Barnet underground station (Northern Line) are easily accessed on foot. The closest overground stations are Hadley Wood and New Barnet - both are approximately 2 miles away. The area also boasts many renowned state and private schools.
Local authority: Barnet
Council tax: Band G
Tenure: Freehold
Entrance Hall
Guest Cloakroom
Bedroom 1 (4.70m x 2.87m (15'5" x 9'5"))
Utility Room (2.7m10max. x 1.83m max.)
FIRST FLOOR:-
Reception Room (5.97m7max. x 4.98m4max.)
Kitchen (4.95m x 2.70m (16'3" x 8'10"))
SECOND FLOOR:-
Bedroom 2 (3.60m x 2.95m (11'10" x 9'8"))
En Suite Shower Room
Bedroom 3 (3.18m x 2.90m (10'5" x 9'6"))
Bedroom 4 (2.72m x 1.96m (8'11" x 6'5"))
Family Bathroom
EXTERIOR:-
Rear Garden (Approx. 9.6m x 5.03m)
Garage/Room (3.96m x 2.84m (13' x 9'4"))



