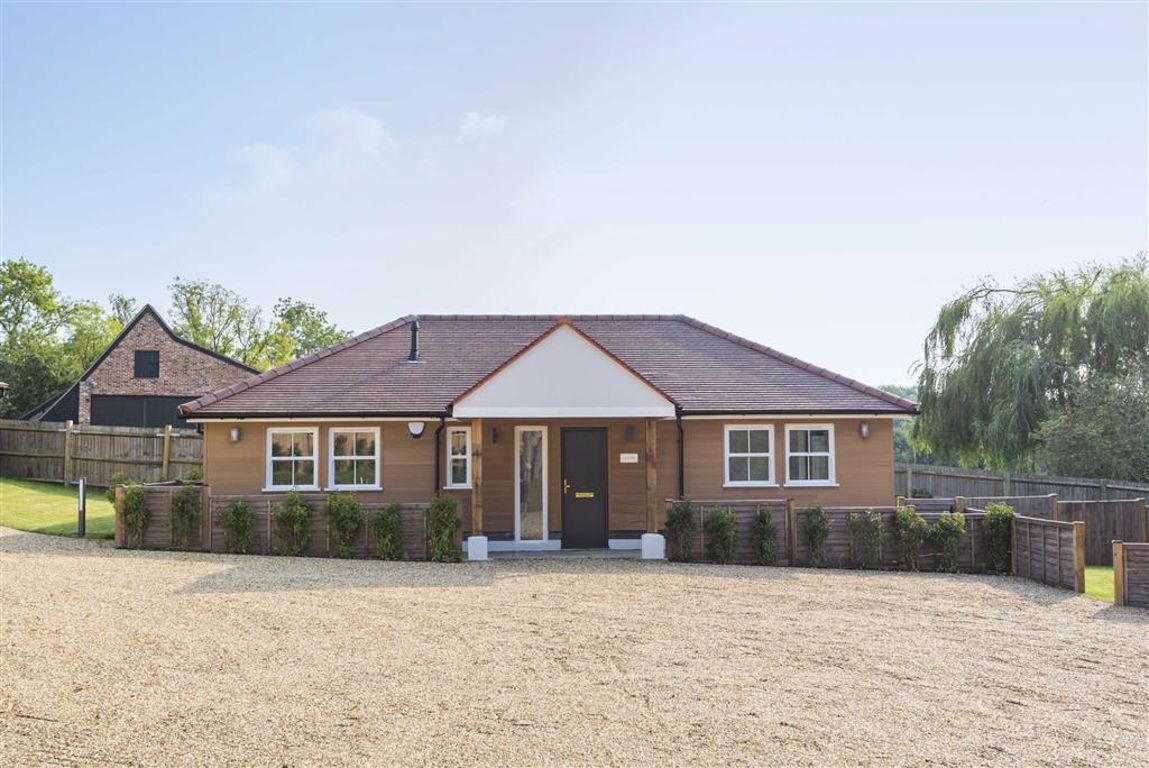Bell Lane, Brookmans Park, Hertfordshire
- Detached House
- 2
- 1
- 1
Key Features:
- Detached Bungalow
- Two bedrooms
- Video entry system
- Gated development
- Off street parking
- Chain free
Description:
** A UNIQUE BRAND NEW DETACHED BUNGALOW LOCATED IN PRIVATE GATED DEVELOPMENT **
Located in a rural location on the fringe of Brookmans Park village. Built to a high specification with bespoke Italian kitchen, modern bathroom, under-floor heating and parking.
HISTORICAL NOTE:
The original Swan Lodge building once served as an important coaching inn in the history of Bell Bar being a small ancient linear settlement bordering what was once the North Road and now known as the Great North Road. Bell Bar was a self contained farming community whose inns accommodated the travellers and drovers in the 18th and 19th centuries. The new Swan Lodge building continues to play an important part in defining the semi-rural appearance of the locality and also the history and heritage of Bell Bar.
Surrounding Bell Bar are numerous fields providing stunning countryside views, woodland walks together with public footpaths offering cycling, walking and running routes in and around South Hertfordshire.
Bell Bar offers easy access to the A1M and M25 motorways and the popular pretty village centre of Brookmans Park provides excellent local shopping facilities, cafes and restaurants together with a mainline railway service into Kings Cross/Moorgate
Floor plans should be used as a general outline for guidance only and do not constitute in whole or in part an offer or contract. Any intending purchaser or lessee should satisfy themselves by inspection, searches, enquires and full survey as to the correctness of each statement. Any areas, measurements or distances quoted are approximate and should not be used to value a property or be the basis of any sale or let. Floor Plans only for illustration purposes only – not to scale



