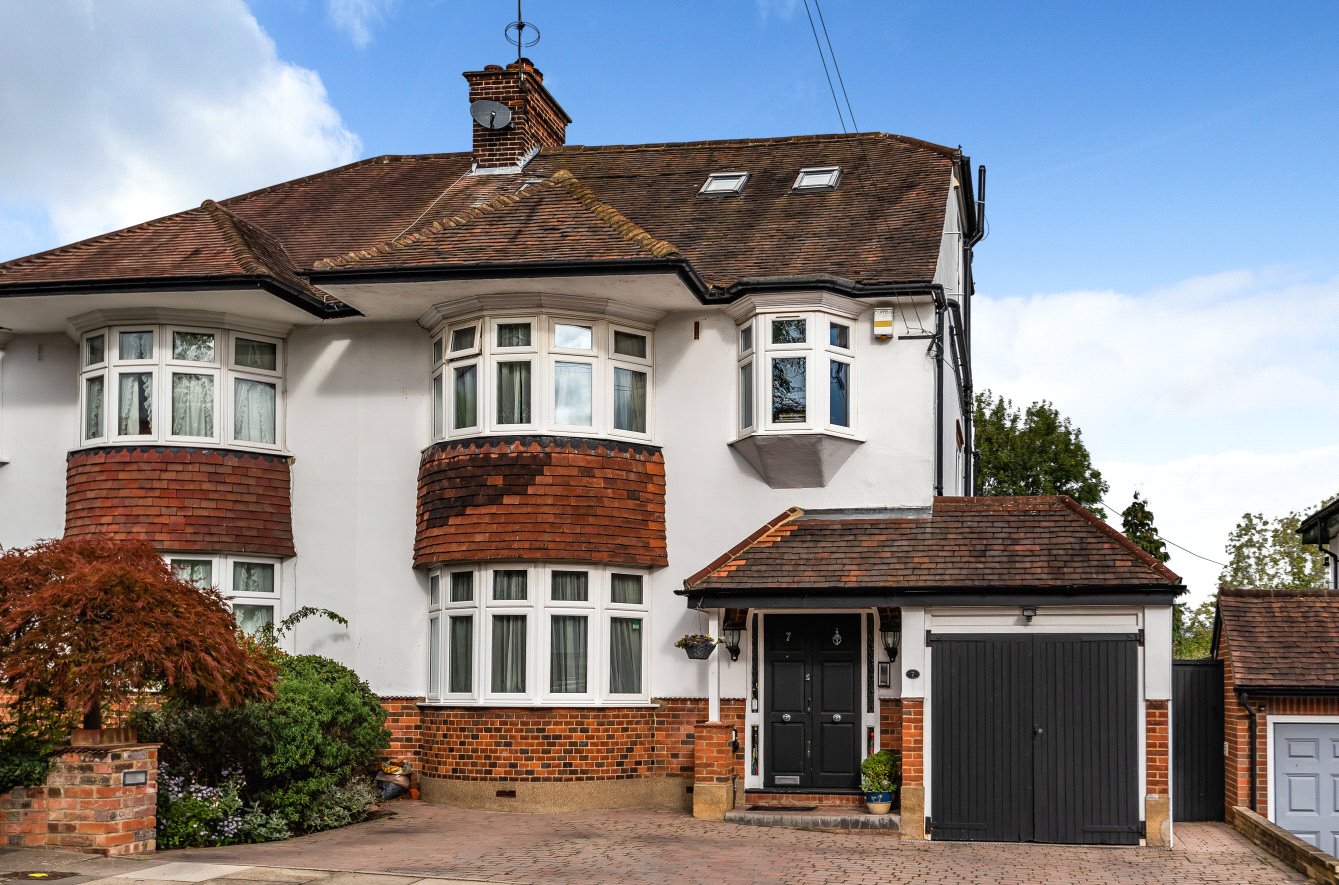Belmont Close, Totteridge
- House, Semi-Detached House
- 4
- 3
- 2
- Freehold
Key Features:
- Cul-De-Sac Setting
- Backing Onto Woodland
- 4 Bedrooms
- 2 Bathrooms
- 3 Reception Rooms
- Fitted Kitchen/Breakfast Room
- Good Size Garden
- Garage
- Off Street Parking
Description:
Tucked away in a small close is this wonderful 4 bedroom semi detached family home located only a short distance from Totteridge & Whetstone Northern Line Tube Station.
The property offers an abundance of natural light throughout and has a wealth of contemporary and original features, comprising a front reception room with original gas fire place, rear dining room with direct access to the terrace, substantial fully fitted kitchen diner with sky lights and bi-folding doors to the terrace for indoor/outdoor living during the summer months, and a utility room. The kitchen also benefits from Sonos & under floor heating.
The garden level offers a second tv room with underfloor heating and direct access to the well-maintained rear garden which is backed onto South Herts Golf Club.
The first floor has 2 double bedrooms with bay windows and a further smaller 4th bedroom as well as the family bathroom.
The principal bedroom is located on the top floor with his and hers wardrobes and ensuite bathroom. This bedroom also has air conditioning installed and boasts a Juliet balcony.
The property further benefits from having off street parking for 3 cars as well as access to the garage.
LOCAL AUTHORITY: Barnet
COUNCIL TAX: G
FREEHOLD
Kitchen/ Dining Room (6.22m x 4.95m (20'5" x 16'3"))
Reception Room 1 (5.26m x 4.27m (17'3" x 14'0"))
Reception Room 2 (5.20m x 3.78m (17'1" x 12'5"))
Utility Room (2.26m x 2.24m (7'5" x 7'4"))
Garage (4.90m x 2.36m (16'1" x 7'9"))
Bedroom 1 (6.78m x 6.32m (22'3" x 20'9"))
Ensuite Bathroom
Bedroom 2 (5.38m x 3.78m (17'8" x 12'5"))
Bedroom 3 (5.44m x 3.80m (17'10" x 12'6"))
Bedroom 4 (3.38m x 2.60m (11'1" x 8'6"))
Bathroom
Garage (4.90m x 2.36m (16'1" x 7'9"))
Reception Room 3 (5.60m x 4.75m (18'4" x 15'7"))
Storage (2.90m x 1.80m (9'6" x 5'11"))



