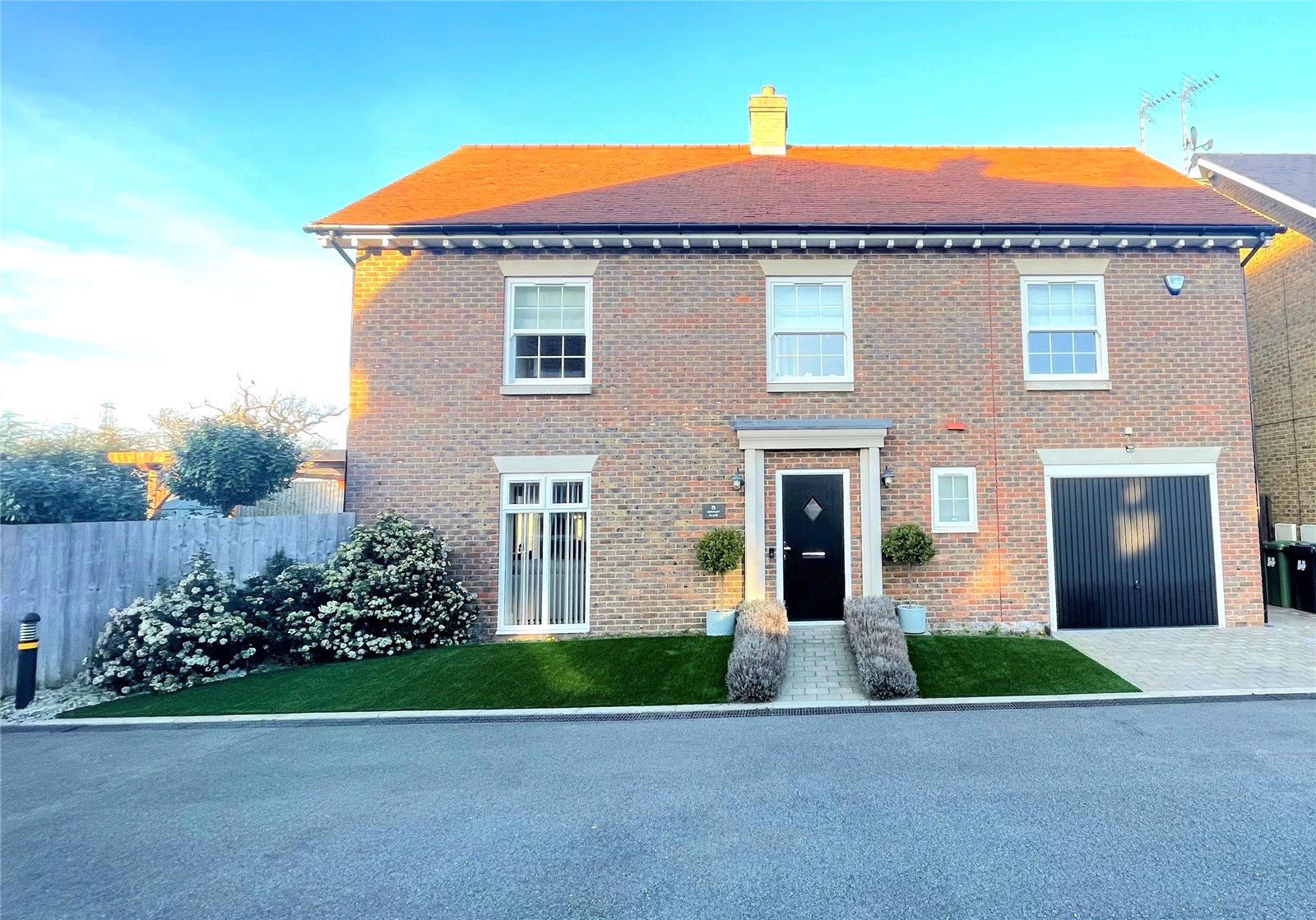Bentley Place, Dancers Hill Road, Barnet
- Detached House, House
- 5
- 2
- 3
Key Features:
- Arranged Over Three Levels
- 5 Bedrooms
- 2 Receptions
- 3 Bathrooms
- Cul-De-Sac Setting
- Countryside Views
- Conservatory
- Garage
- Off Street Parking
Description:
Situated within this recently built Heronslea development we are delighted to offer for sale this well presented 5 bedroom detached family home. Beautifully finished and boasting the highest standard of specification and perfectly designed with luxury, comfort and convenience in mind.
The property offers bright and spacious accommodation arranged over three levels and comprises a welcoming entrance hall, guest w.c, store cupboard, large reception room with entrance to the dining room, modern fitted kitchen with integrated appliances, utility room and door to garage. A lovely principal bedroom suite complete with walk in wardrobe and en suite shower room, bedroom 2 with en suite shower room, 2 further bedrooms and a family bathroom make up the first floor. A fabulous fifth bedroom and walk in store room span the top floor. Externally there is a wonderful low maintenance private garden, sun terrace, driveway parking and 2 additional parking spaces.
Bentley Place is conveniently located in the rural and extremely sought-after location of Bentley Heath, which is set in between the towns of Barnet and Potters Bar. Fast and frequent trains leave Potters Bar station reaching London Kings Cross in about 24 minutes and Moorgate in about 35 minutes. There is a wide selection of both private and state schools in the area. Local leisure, recreational and shopping amenities of both Potters Bar and Barnet town centres are nearby with further shopping facilities at St. Albans, Hatfield and Brent Cross within easy reach. Communications are excellent by both road and rail.
Local authority: Hertsmere
Council tax: Band G
Tenure: Freehold
GROUND FLOOR
Hallway
Guest W.C
Store
Lounge (6.25m x 4.65m (20'6" x 15'3"))
Conservatory (3.80m x 3.78m (12'6" x 12'5"))
Kitchen/Dining Room (5.23m x 3.66m (17'2" x 12'0"))
Utility Room
FIRST FLOOR
Master Bedroom (3.50m x 3.38m (11'6" x 11'1"))
Walk In Wardrobe
En Suite Shower Room
Bedroom 2 (3.43m x 3.23m (11'3" x 10'7"))
En Suite Shower Room
Bedroom 3 (3.02m x 2.72m (9'11" x 8'11"))
Bedroom 4 (4.78m x 2.87m (15'8" x 9'5"))
Family Bathroom
SECOND FLOOR
Bedroom 5/Entertainment Room (5.92m x 3.80m (19'5" x 12'6"))
Walk In Store Room
EXTERIOR
Side & Rear Garden
Integral Garage
Driveway
2 Parking Spaces



