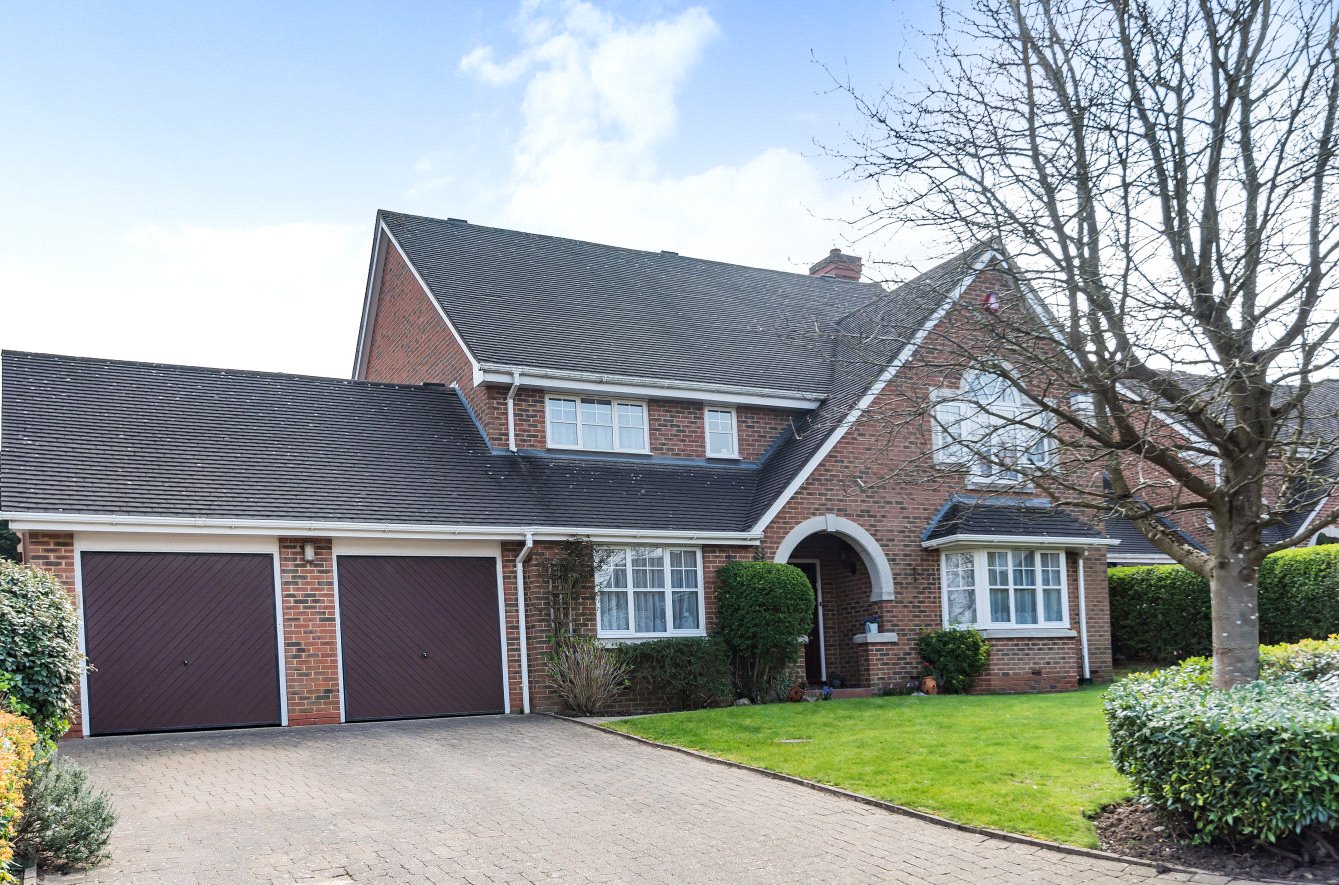Blattner Close, Elstree
- Detached House, House
- 5
- 4
- 3
Key Features:
- Detached
- Secure Gated Development
- 5 Bedrooms
- 3 Bathrooms
- 4 Reception Rooms
- South Facing Garden
- Potential to Extend STPP
Description:
A beautifully maintained five bedroom detached family home in an exclusive and gated private close in Elstree off Allum Lane.
Extended in recent years to create a stunning and generous sized kitchen/breakfast room and family/TV area, this delightful property also benefits from a wide, secluded rear garden and entertaining area, as well as off street parking and plenty of visitor parking bays.
The ground floor accommodation comprises; a large open plan kitchen/dining/reception room with patio doors leading to a south facing garden. There is a beautiful reception room, separate dining room and a study. The ground floor also has a large double garage, a utility room and a downstairs guest cloakroom.
On the first floor there is a spacious landing leading to a large principal bedroom with en suite bathroom. There is a second bedroom with an en-suite bathroom and three further double bedrooms with a family bathroom.
The house has the ability to be extended further by either incorporating the garage into a habitable internal space, as well as the potential to extend over the garage subject to the necessary planning consents.
Blattner Close is located just a short walk from Elstree & Borehamwood Station as well the Boulevard shopping complex and town centre with local shops, restaurants and places of worship.
Elstree and the surrounding area is renowned for its excellent choice of schools, both in the state and private sector while excellent transport links are all within easy reach, including the M25, M1 and A1(M) and is ideally located for easy access to Elstree and Borehamwood Thameslink station with direct train links into central London.
Local Authority: Hertsmere Borough Council
Council Tax Band: H
FREEHOLD
Entrance Hall
Cloakroom
Reception Room (6.10m x 4.22m (20'0" x 13'10"))
Dining Room (4.47m x 4.20m (14'8" x 13'9"))
Study (3.30m x 3.00m (10'10" x 9'10"))
Kitchen/Breakfast Room (7.82m x 4.67m (25'8" x 15'4"))
Family Room (5.18m x 4.14m (17' x 13'7"))
FIRST FLOOR
Bedroom 1 (4.22m x 3.80m (13'10" x 12'6"))
En suite Bathroom
Bedroom 2 (4.55m x 3.05m (14'11" x 10'0"))
En suite Shower Room
Bedroom 3 (4.11m x 2.74m (13'6" x 9'))
Bedroom 4 (3.94m x 2.97m (12'11" x 9'9"))
Bedroom 5 (3.05m x 2.87m (10'0" x 9'5"))
Family Bathroom
EXTERNALLY
Rear Garden (18.90m x 15.20m (62'0" x 49'10"))
Double Garage (5.84m x 5.28m (19'2" x 17'4"))
Utility Room (3.38m x 1.70m (11'1" x 5'7"))
With access to Garage



