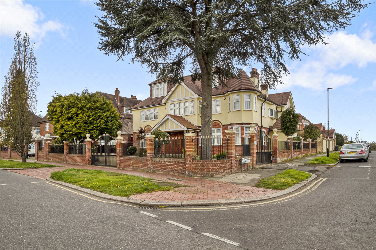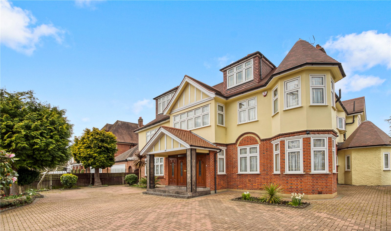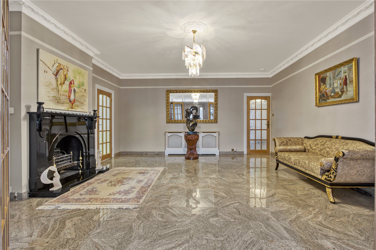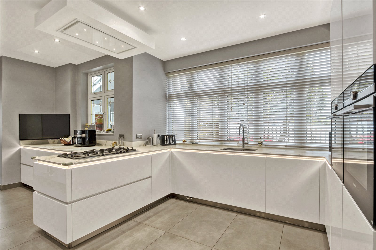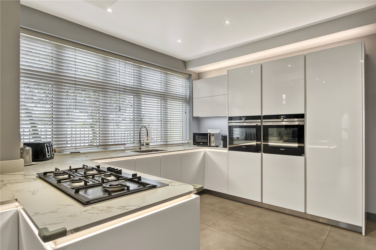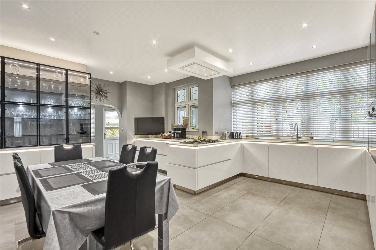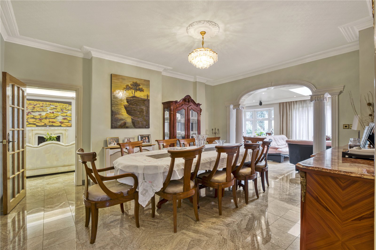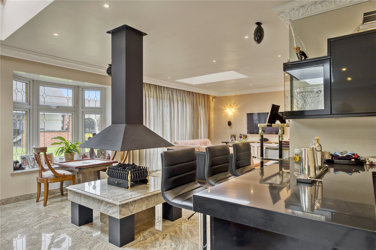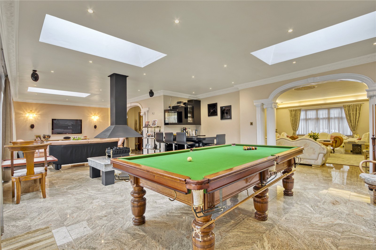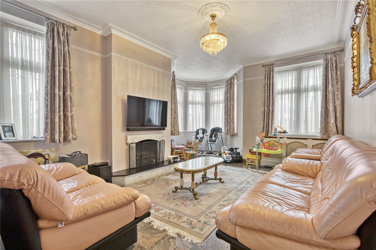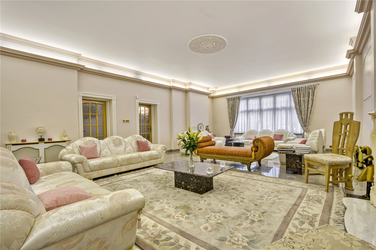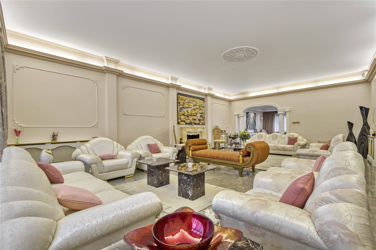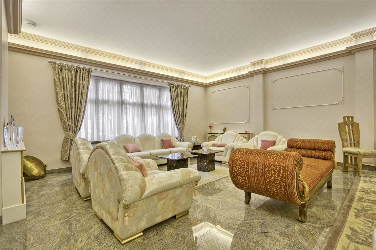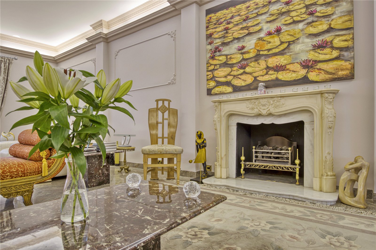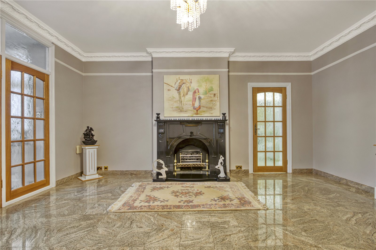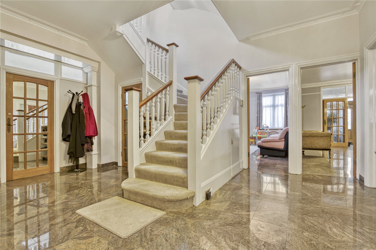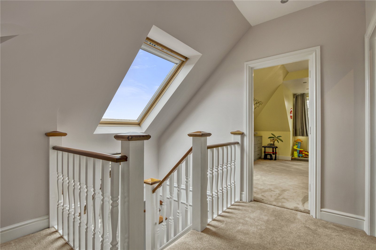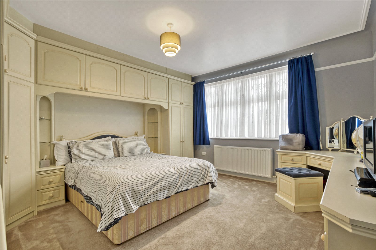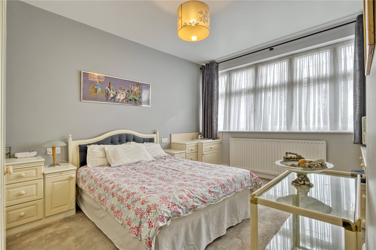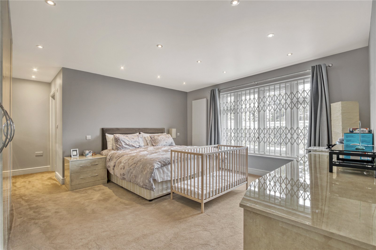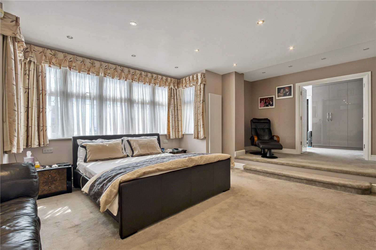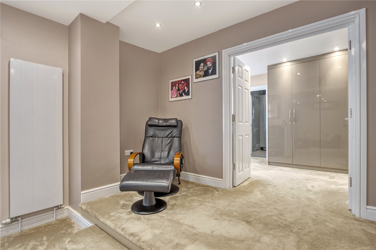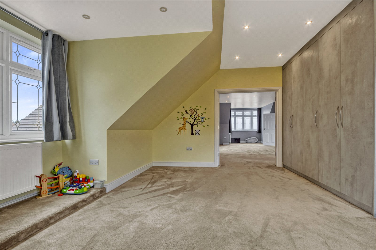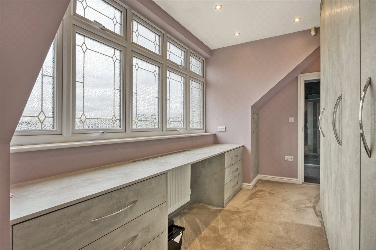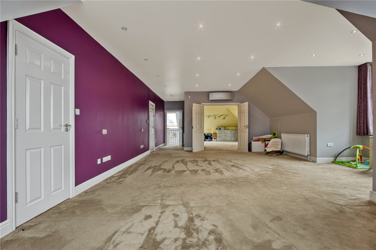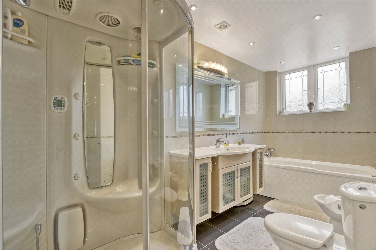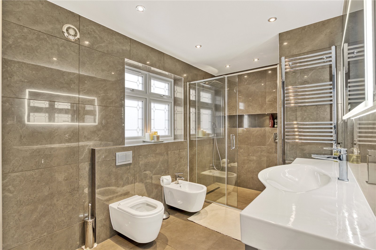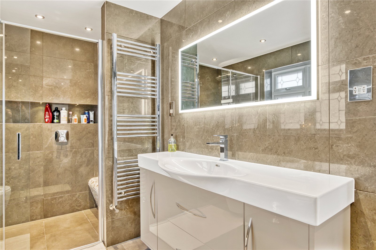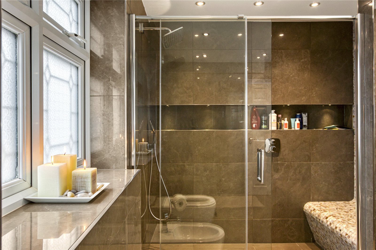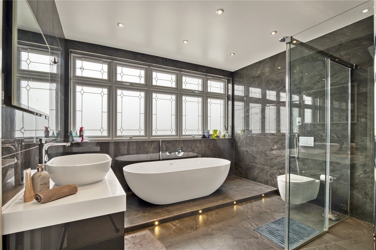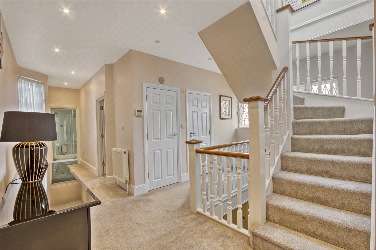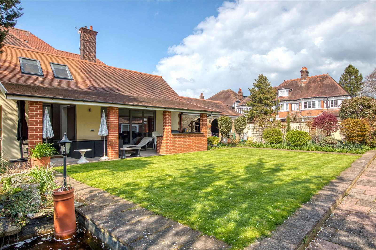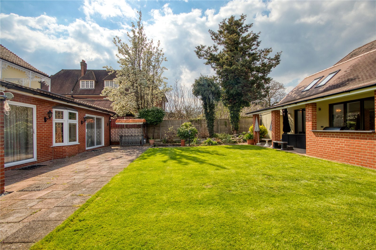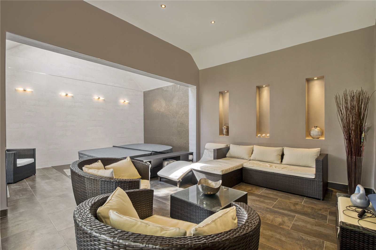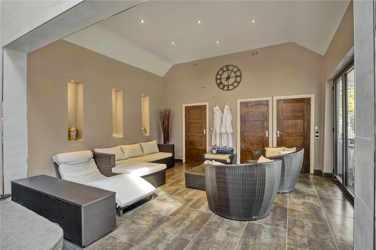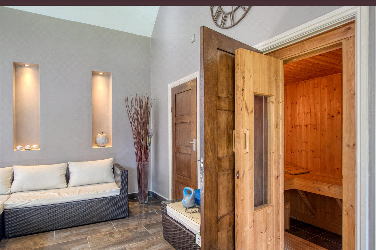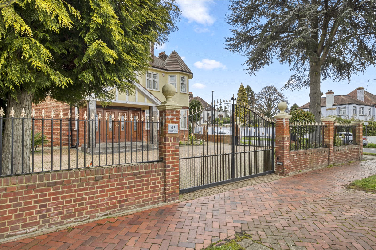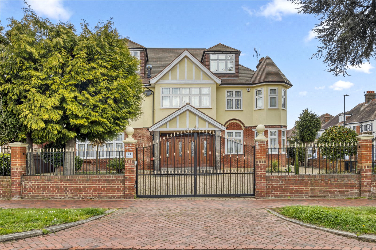Broad Walk, London
- Detached House, House
- 6
- 4
- 5
Key Features:
- Gated Detached Residence over 6541sq ft
- Six Bedrooms, 4 Receptions, 5 Bathrooms
- Prominent Position on the Corner of Broad Walk and Branscombe Gardens
- Marble Tiled Floor and Feature Fireplace
- Bespoke Brick Built Summer House with Luxury Jacuzzi/Sauna/Shower
- Garage with Off Street Parking
Description:
This substantial detached residence spans over 6541sq ft. The property consists of 6 bedrooms, 4 receptions and 5 bathrooms. This gated detached house sits in a prominent position on the corner of Broad Walk and Branscombe Gardens.
The grand reception hall has a marble tiled floor and feature fireplace. This lounge is approx. 30ft in length room and also has also feature fireplace with upturned coving and recessed lighting. Next door is a formal dining room which adjoins a spacious family/games room with bar and feature open fire place; with views over the garden.
The kitchen/diner has a range of modern lacquered wall and base units with a range of integrated Siemen's appliances and 20mm natural stone work tops and benefits from a utility room plus laundry room which lead to a downstairs cloakroom WC and hallway with stairs to the 1st floor.
To the first floor there 5 double bedrooms with the principle suite benefiting from a walk-in wardrobe and fully tiled 5 piece en-suite. There are 2 further bathrooms, one with steam shower plus separate w/c. to complete this floor there is also a study.
The second floor has an impressive (36ftx20ft) games / play room with further bedroom, bathroom and lots of storage.
Outside there is a bespoke brick built summer house featuring a luxury jacuzzi/sauna/shower plus covered BBQ / entertaining area. There is a garage plus off street parking for several vehicles.
Location: Situated on Broad Walk within easy reach on Winchmore Hill mainline station and Winchmore Hill Green with its restaurants and clothes boutiques. Winchmore Hill mainline station offers a regular service into Moorgate with a journey time of approximately 30 minutes. Southgate underground station (Piccadilly Line) is about 1 mile away.
Council Tax - H
Local Authority - Enfield



