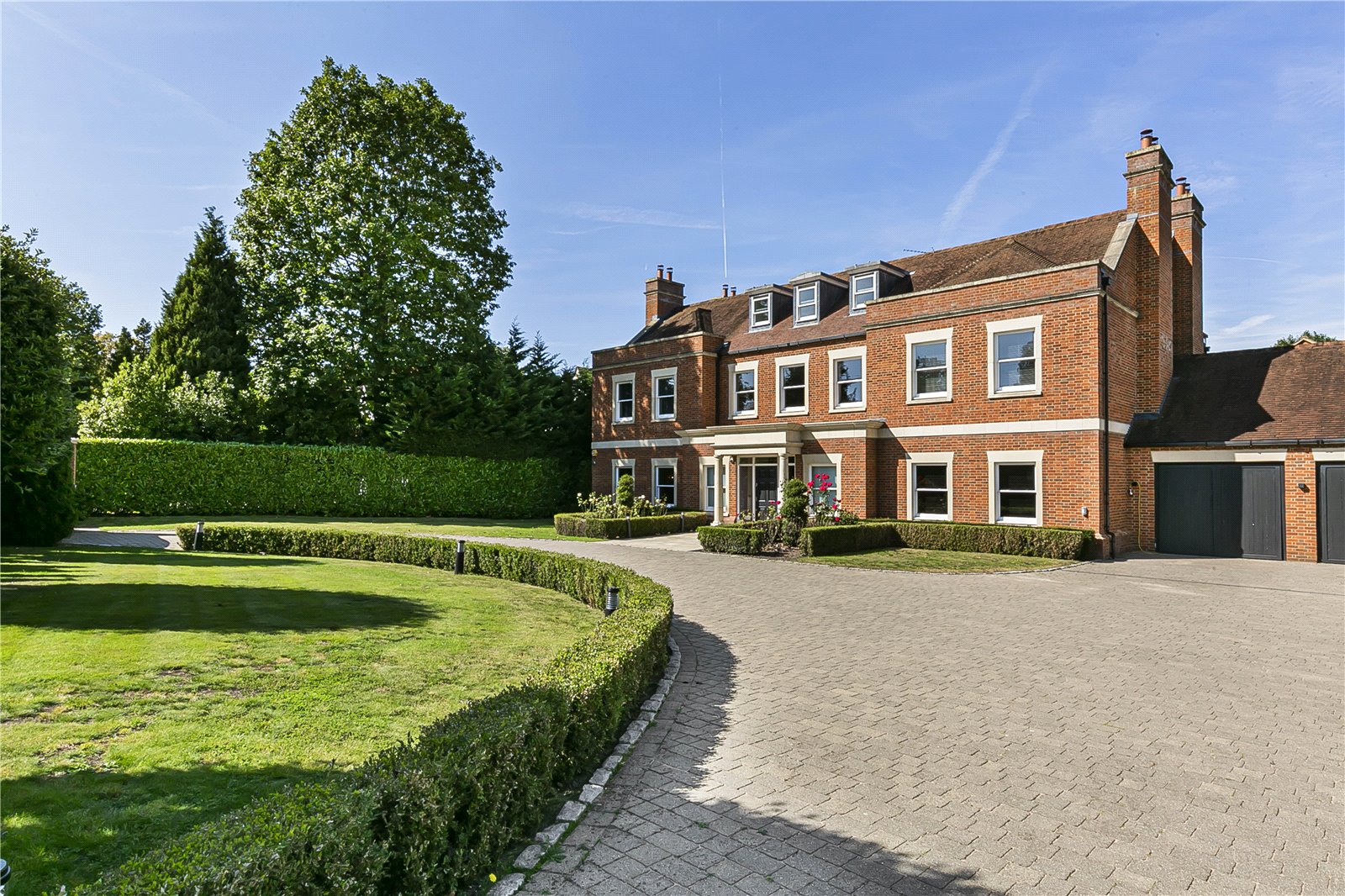Broad Walk, Winchmore Hill
- Detached House, House
- 8
- 5
- 10
Key Features:
- GALLERIED RECEPTION HALL
- TV ROOM
- STUDY AREA
- UTILITY ROOM
- INDOOR SWIMMING POOL & SAUNA
- PRINCIPAL BEDROOM WITH PRIVATE TERRACE
- GYM
- GAMES ROOM
- LAUNDRY ROOM
- GARAGE
- LANDSCAPED GARDENS & GROUNDS
Description:
This premier detached residence is set behind a gated carriage driveway within a plot of approximately one acre. The main house and leisure suite spreads over approximately 11,200 sq. ft.
As you enter the property the reception hallway has a grand wishbone staircase which leads to the study, dining room, formal lounge, family TV room and kitchen/dining super room.
The super room leads to the leisure complex which consists of an indoor swimming pool with a sauna and changing room facilities. The staircase leads to the annexe above the double garage which is used as a gym and a games room.
To complete the ground floor area there is a guest shower, W.C and utility room which allows direct access to the double garage.
The first floor there is a sprawling galleried landing which leads to four-bedroom suites. The principal suite is entered via double doors to a well-appointed dressing area with the main bedroom having the benefits of its own terrace which overlooks the rear landscaped garden.
There are also double doors that lead to the ensuite bathroom which includes a slipper bath, dual sinks, W.C and a double shower.
To the second floor there is a further three bedrooms and a further entertainment room. Bedroom six also has an ensuite shower room, kitchenette and cooking facticity along with a laundry room.
The rear garden has a grand entertainment terrace that is laid to lawn with soft landscaping and mature trees to its boarders.
The rear garden has a grand entertainment terrace that is laid to lawn with soft landscaping and mature trees to its boarders.
The front driveway provides access to the double garage, is well landscaped and includes ample parking for multiply vehicles.
The property is within easy reach of Winchmore Hill mainline station and Winchmore Hill Green with its restaurants and other amenities close by. Southgate underground station is a short drive away and the M25 is approximately six miles away. Local recreational facilities include Enfield and Bush Hill Park Golf Club and several Tennis Clubs and park.
Council Tax - H
Local Authority - Enfield
GROUND FLOOR
Hallway (7.90m x 6.90m (25'11" x 22'8"))
WC (1.98m x 1.40m (6'6" x 4'7"))
Storage Areas
Dining Room (5.70m x 5.26m (18'8" x 17'3"))
Sitting Room (12.30m x 5.66m (40'4" x 18'7"))
TV Room (6.90m x 5.16m (22'8" x 16'11"))
Storage Areas
Study (5.40m x 4.24m (17'9" x 13'11"))
Kitchen/Diner/Family Room (13.49m x 5.64m (44'3" x 18'6"))
Pantry
Wine Cellar
Utility Room (4.90m x 2.67m (16'1" x 8'9"))
W.C (1.60m x 1.17m (5'3" x 3'10"))
Garage (7.06m x 6.20m (23'2" x 20'4"))
Lobby
Indoor Swimming Pool (16.30m x 7.80m (53'6" x 25'7"))
Storage
Changing Room (3.30m x 2.90m (10'10" x 9'6"))
Shower Room
Sauna (2.72m x 1.20m (8'11" x 3'11"))
FIRST FLOOR
Landing
Bedroom 5 (5.70m x 4.24m (18'8" x 13'11"))
Storage Areas
Ensuite Bathroom (3.05m x 2.20m (10'0" x 7'3"))
Storage
Bedroom 3 (5.84m x 5.70m (19'2" x 18'8"))
Ensuite Shower Room (3.25m x 2.20m (10'8" x 7'3"))
Storage
Bedroom 4 (4.30m x 4.24m (14'1" x 13'11"))
Ensuite Bathroom (2.57m x 2.51m (8'5" x 8'3"))
Storage
Principal Bedorom (10.77m x 5.50m (35'4" x 18'1"))
Ensuite Bathroom (5.49m x 3.89m (18'0" x 12'9"))
Dressing Room (3.02m x 1.70m (9'11" x 5'7"))
Storage
Private Terrace (5.74m x 3.66m (18'10" x 12'0"))
FIRST FLOOR ABOVE POOL
Lobby
Shower Room (3.50m x 1.93m (11'6" x 6'4"))
Gym (6.10m x 4.42m (20'0" x 14'6"))
Games Room (10.19m x 6.90m (33'5" x 22'8"))
Eaves
TOP FLOOR
Landing
Laundry Room (3.38m x 1.96m (11'1" x 6'5"))
Eaves Storage
Storage
Bedroom 6 (3.94m x 3.35m (12'11" x 11'))
Storage Areas
Shower Room (2.36m x 1.75m (7'9" x 5'9"))
Kitchen (3.33m x 2.36m (10'11" x 7'9"))
Bedroom 2 (8.23m x 5.38m (27'0" x 17'8"))
Storage
Bedroom 8 (3.60m x 3.15m (11'10" x 10'4"))
Storage Areas
Bathroom (3.12m x 2.20m (10'3" x 7'3"))
Bedroom 7 (5.03m x 2.62m (16'6" x 8'7"))
Eaves Storage
Eaves Storage
Storage Areas



