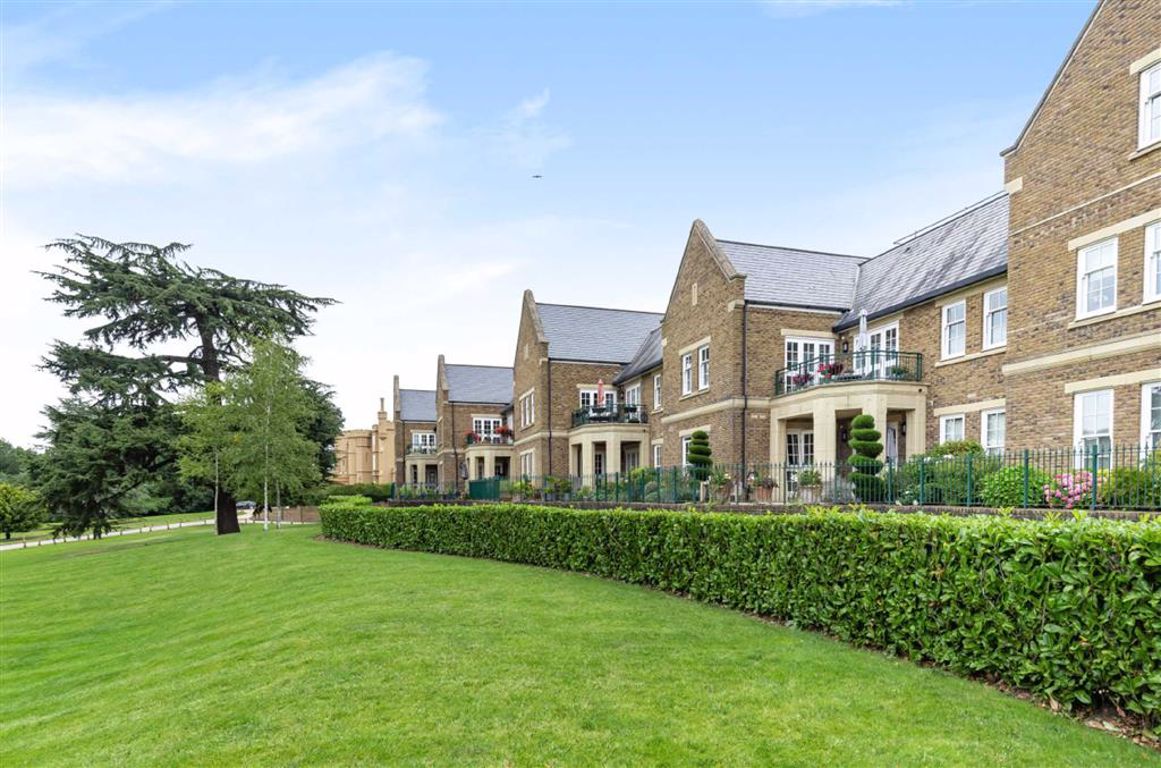Broadfield Way, Aldenham
- Flat / Apartment
- 3
- 1
- 3
Key Features:
- Sole Agents
- Luxury 3 bedroom apartment
- Ground Floor
- Over 1900 sq ft of space
- South West facing
- 2 secure underground parking spaces
- Additional locked private storage
- Resident's gym, tennis courts, Italian gardens and children's play area
Description:
A magnificent luxury apartment constructed by Octagon Homes, forming part of their award winning Wall Hall development in Aldenham. This three bedroom apartment boasts in excess of 1900 sq ft of space and is situated in the West Lawn, benefitting from stunning South West facing views over the surrounding 55 acres of historic parkland. There are two secure underground parking spaces and a large locked private storage room as well as a residents gym, tennis courts, Italian gardens and children's play area.
Accommodation comprises a grand entrance hall, principal bedroom with stunning en-suite bathroom, two further double bedrooms (one with en-suite), family shower room, kitchen/breakfast room, fantastic family lounge measuring 32' by 24' and a utility room. The property also features a sun terrace accessed via the kitchen and lounge.
Positioned between Radlett and Bushey, on the outskirts of the pretty village of Aldenham, West Lawn provides excellent access to the M1, A41 and M25 and is just a few minutes drives from Radlett with its excellent mainline rail service into London St Pancras (approx 28mins), shops, restaurants and places of worship. There are numerous highly regarded independent schools in the area, including Edge Grove, Radlett Prep, Aldenham, and Haberdashers Aske's Boys & Girl's Schools.
Floor plans should be used as a general outline for guidance only and do not constitute in whole or in part an offer or contract. Any intending purchaser or lessee should satisfy themselves by inspection, searches, enquires and full survey as to the correctness of each statement. Any areas, measurements or distances quoted are approximate and should not be used to value a property or be the basis of any sale or let. Floor Plans only for illustration purposes only – not to scale



