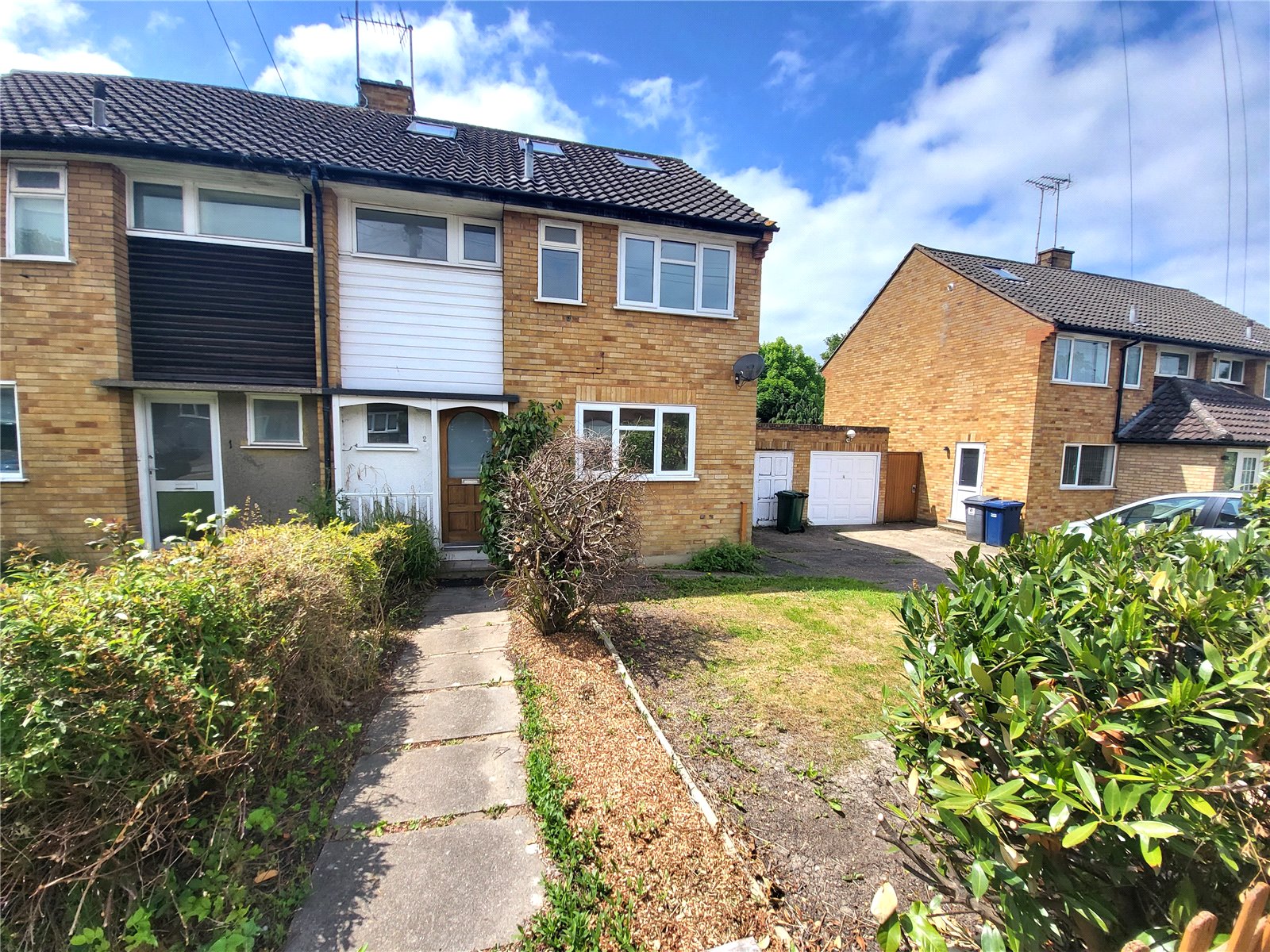Brookhill Close, East Barnet
- House, Semi-Detached House
- 4
- 1
- 2
Key Features:
- CHAIN FREE
- SEMI DETACHED
- 4 BEDROOMS
- 2 BATHROOMS
- 1 RECEPTION ROOM
- GARDEN
- OFF STREET PARKING
- GARAGE
Description:
***CHAIN FREE***A well located four-bedroom semi detached family home set in a quite cul de Sac. This bright and airy property is arranged over 3 floors and comprises a welcoming entrance hall which leads on to a lovely sized kitchen with its own side access.
There is a guest cloakroom and a good sized rear reception with sliding doors opening onto the South West Facing rear garden.
The first floor offers three well -proportioned bedrooms and a family bathroom and there is a further bedroom en-suite to the top floor.
The rear garden is mainly laid to lawn and to the front, there is off road parking and a garage.
There is potential to extend subject to the necessary consents.
Situated in a quiet cul-de-sac location yet within easy reach of highly regarded primary and secondary schools, local shopping facilities to include ‘Aldi’ almost at the top of the road and the delightful open space of Oak Hill Park are within easy reach.
New Barnet and Oakleigh Park Main Line Stations for the fast train into Kings Cross and Moorgate are close by, along with easy access to both Cockfosters and Whetstone for their associated shops, café bars and Tube Stations.
Local Authority: Barnet
Council Tax band: E
Tenure: Freehold
GROUND FLOOR
Reception Room (5.64m x 3.60m (18'6" x 11'10"))
Kitchen (3.40m x 3.33m (11'2" x 10'11"))
Guest wc
FIRST FLOOR
Bedroom 2 (3.63m x 3.28m (11'11" x 10'9"))
Bedroom 3 (3.38m x 2.34m (11'1" x 7'8"))
Bedroom 4 (3.33m x 2.29m (10'11" x 7'6"))
SECOND FLOOR
Bedroom 1 (4.72m x 3.30m (15'6" x 10'10"))
Eaves (5.74m x 1.50m (18'10" x 4'11"))
En Suite
OUTSIDE
Garden Approx (10.50m x 7.80m (34'5" x 25'7"))
Garage (5.44m x 2.50m (17'10" x 8'2"))



