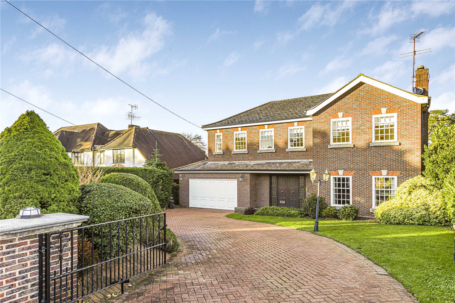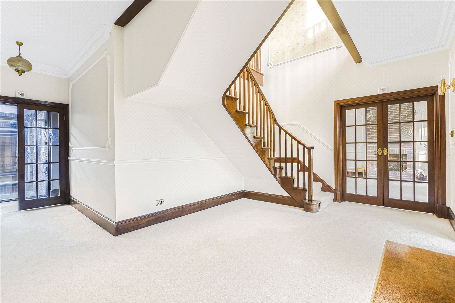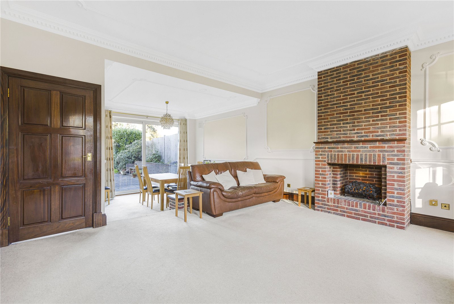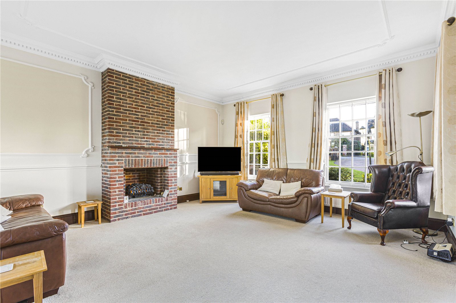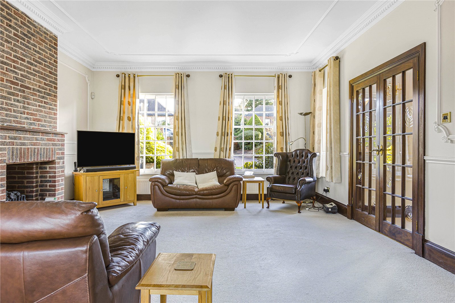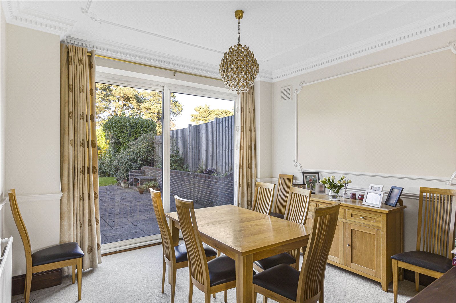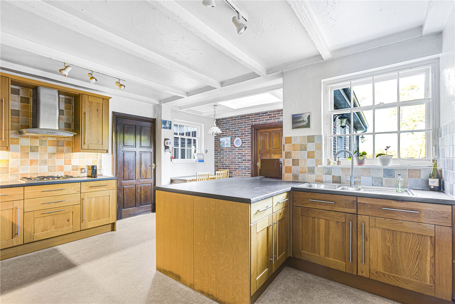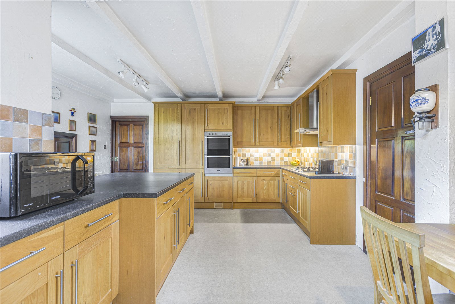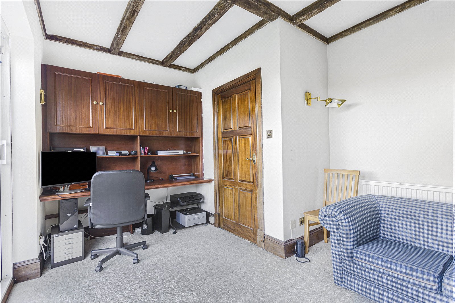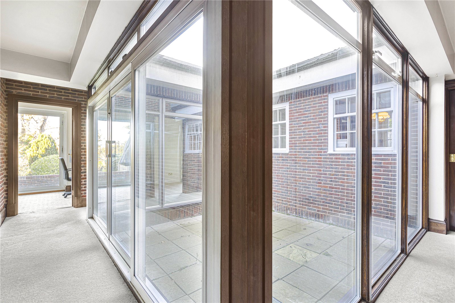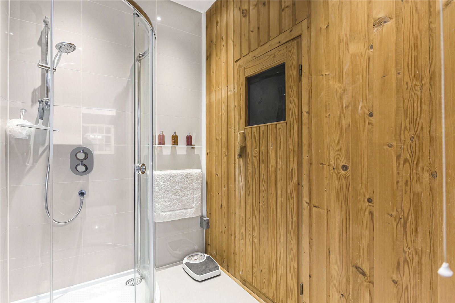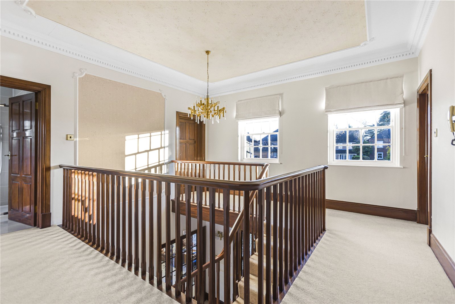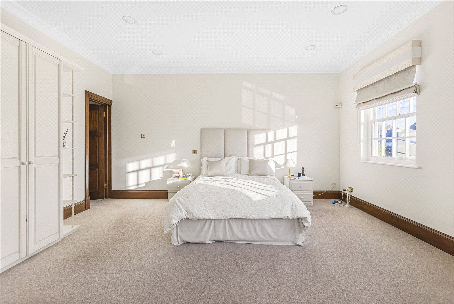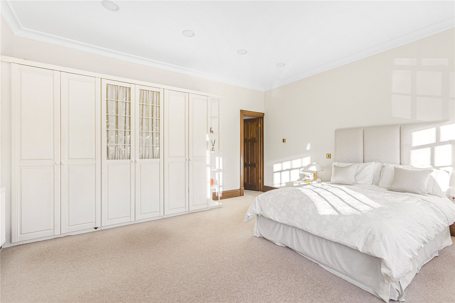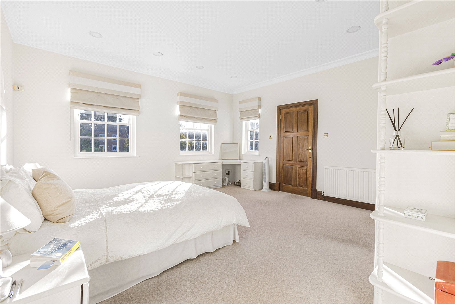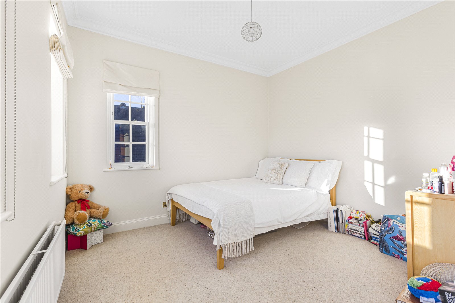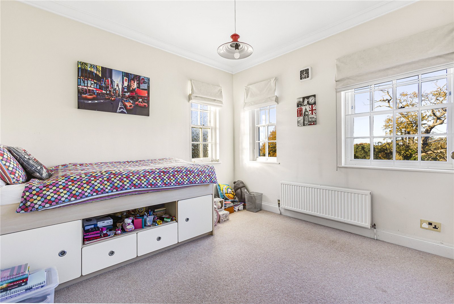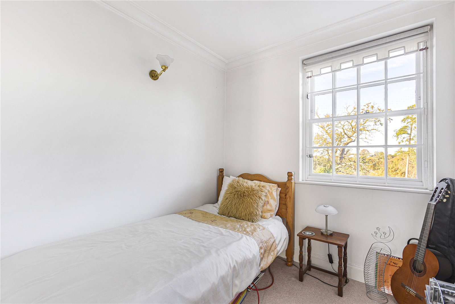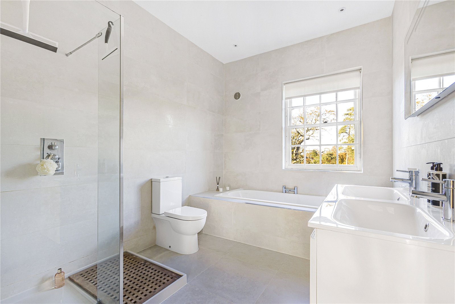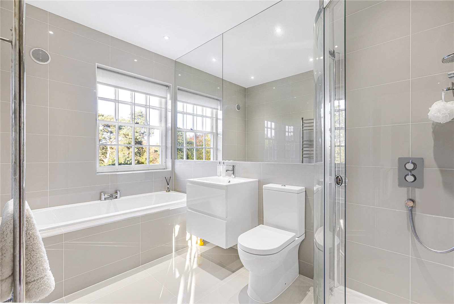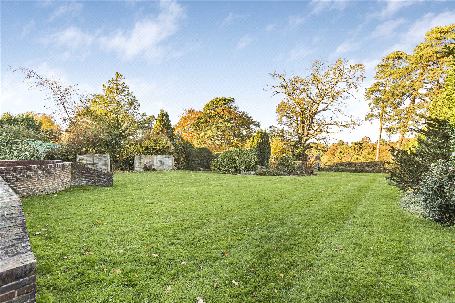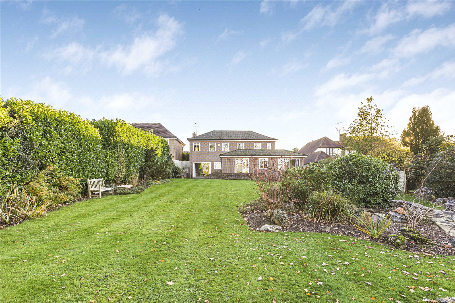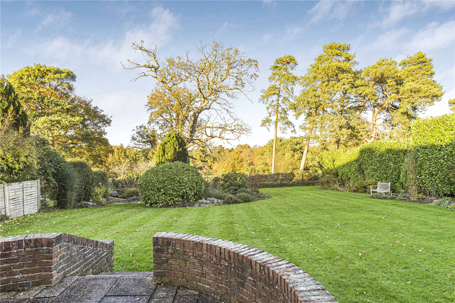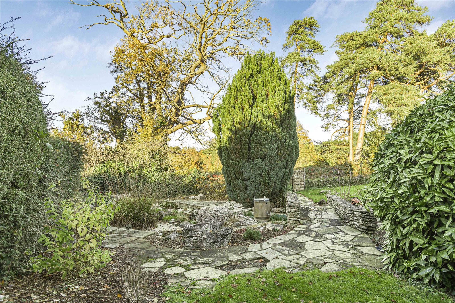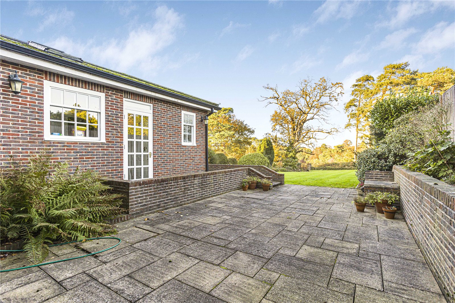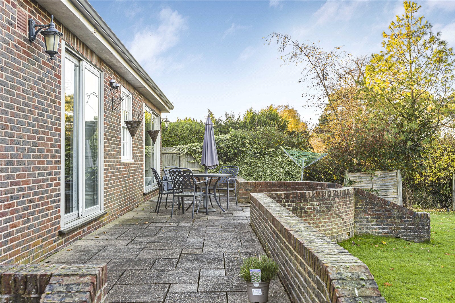Brookmans Avenue, Brookmans Park
- Detached House, House
- 5
- 3
- 3
Key Features:
- Backing onto Brookmans Park Golf Course
- Five bedrooms
- Three reception rooms
- Rear garden circa 114' x 59
Description:
Situated on Brookmans Avenue one of the area's most premier addresses is this fabulous five bedroom detached residence. Approached via an impressive carriage driveway the property offers circa 3100 sq ft of versatile accommodation and a wonderful rear garden backing onto Brookmans Park Golf Course.
The ground floor comprises spacious reception hallway, living room, sitting room, study, kitchen, utility room, shower room/sauna and two guest cloakrooms. On the first floor there are five bedrooms with en-suite to the principal and a family bathroom. The wonderful rear garden is circa 114' x 59'. The frontage provides off street parking for several cars and allows access to the integral double garage.
Brookmans Park is widely regarded as one of the most desirable places to live in Hertfordshire with its village atmosphere, semi-rural location and unique homes. There are a variety of shops and restaurants close by together with a popular gastro pub. Brookmans Park station provides a direct rail link to London Moorgate via Finsbury Park and Highbury & Islington. There are several excellent schools in the local area including Stormont, Lochinver House, Queenswood and Dame Alice Owen's.
Council Tax - H
Local Authority - Welwyn & Hatfield
Entrance Hall (6.25m x 5.36m (20'6" x 17'7"))
Living Room (8.84m x 4.80m (29'0" x 15'9"))
Sitting Room (5.18m x 2.20m (17' x 7'3"))
Study (4.00m x 3.28m (13'1" x 10'9"))
Kitchen (5.54m x 4.70m (18'2" x 15'5"))
Utility Room (3.50m x 2.80m (11'6" x 9'2"))
Sauna (2.03m x 1.93m (6'8" x 6'4"))
Shower Room (2.06m x 1.60m (6'9" x 5'3"))
Guest WC
Guest WC
First floor landing
Bedroom (5.00m x 4.88m (16'5" x 16'0"))
En-suite (3.53m x 2.54m (11'7" x 8'4"))
Bedroom (3.94m x 3.40m (12'11" x 11'2"))
Bedroom (3.84m x 3.50m (12'7" x 11'6"))
Bedroom (2.29m x 2.20m (7'6" x 7'3"))
Bedroom (2.40m x 2.18m (7'10" x 7'2"))
Bathroom (3.35m x 1.98m (11' x 6'6"))
Integral double garage (8.40m x 5.70m (27'7" x 18'8"))
Rear garden (34.75m x 17.98m (114'0" x 59'))



