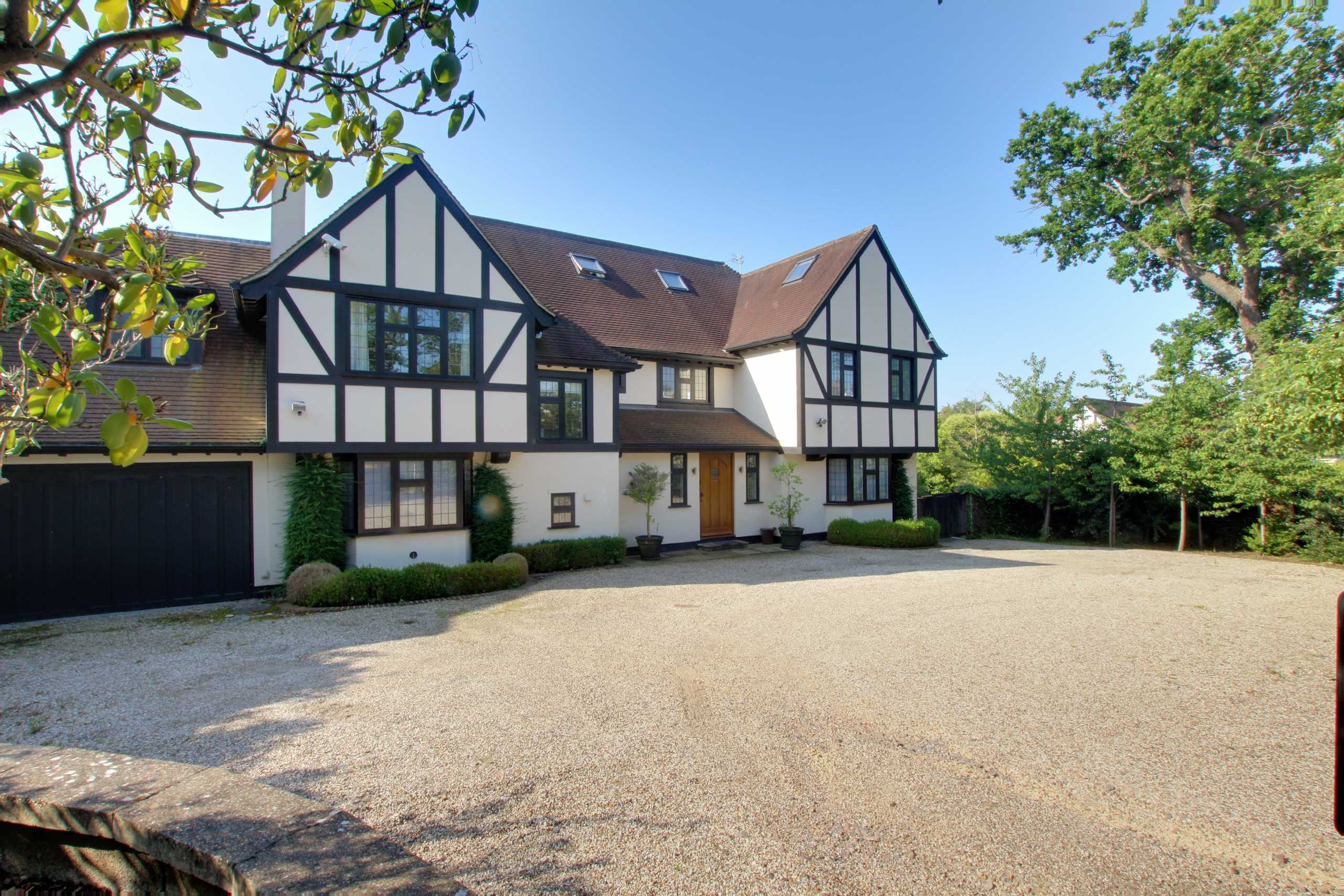Camlet Way, Hadley Wood
- Detached House, House
- 5
- 4
- 4
- Freehold
Key Features:
- Sole Agents
- Beautifully Presented Family Residence
- Extended & Refurbished To A Very High Specification
- 5/6 Bedrooms
- 4 Bathrooms
- 4 Reception Rooms
- Southerly Aspect Rear Garden
Description:
A beautifully presented 5/6 bedroom detached family residence, 4 reception rooms, 4 bathrooms (3 en suites), garage and benefiting from a southerly aspect rear garden
Entrance Hall
Guest Cloakroom
Kitchen/Breakfast Room (11.00m x 8.20m (36'1" x 26'11"))
Utility Room
Orangery (5.00m x 4.80m (16'5" x 15'9"))
Bar (4.80m x 3.00m (15'9" x 9'10"))
Cinema Room (7.80m x 4.80m (25'7" x 15'9"))
Play Room (4.80m x 3.70m (15'9" x 12'2"))
Dining Room (5.4m max x 3.6m)
Master Bedroom (7.30m x 4.80m (23'11" x 15'9"))
En Suite Bathroom
En Suite Changing Room
Bedroom 2 (4.52m x 3.70m (14'10" x 12'2"))
En Suite Bathroom
Bedroom 3 (7.4m max x4.6m)
En Suite Shower Room
Bedroom 4 (4.00m x 3.20m (13'1" x 10'6"))
Family Bathroom
Bedroom 5 (4.30m x 3.20m (14'1" x 10'6"))
WC
Play Room (7.40m x 5.49m (24'3" x 18'0"))
Garage (5.20m x 4.60m (17'1" x 15'1"))
Rear Garden



