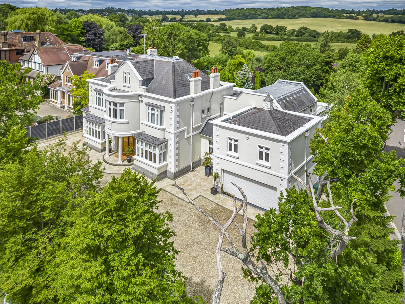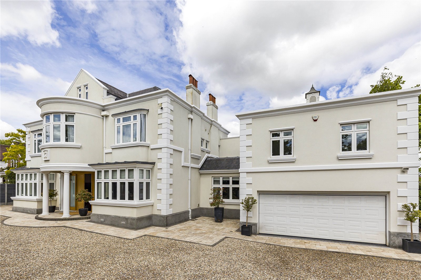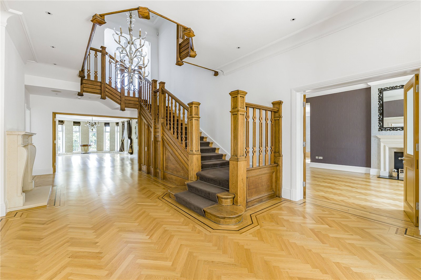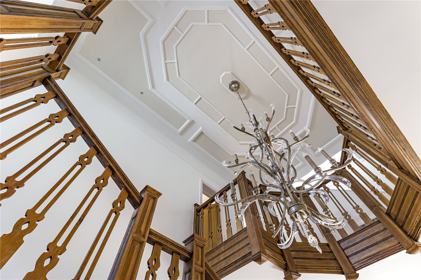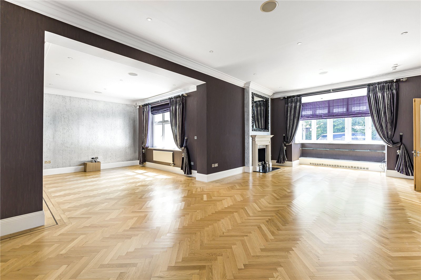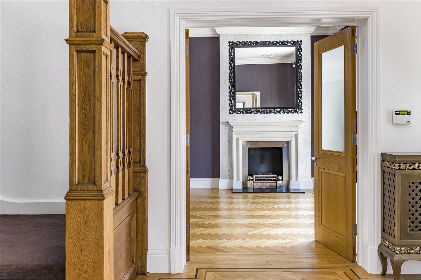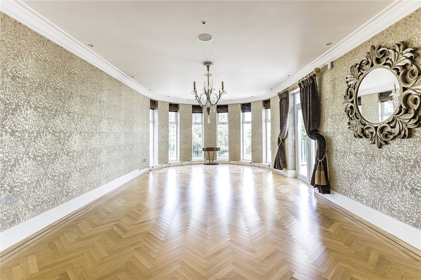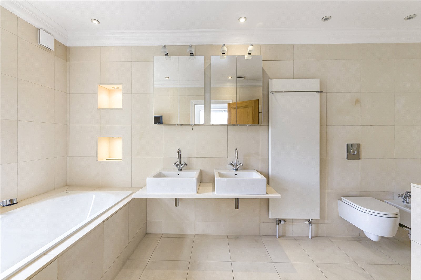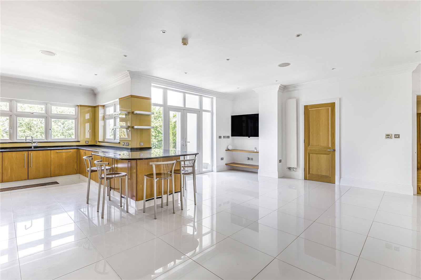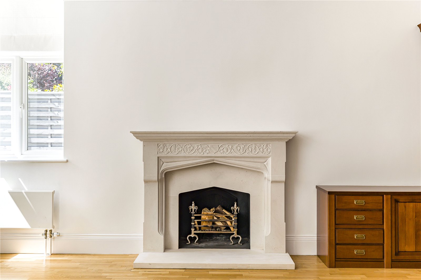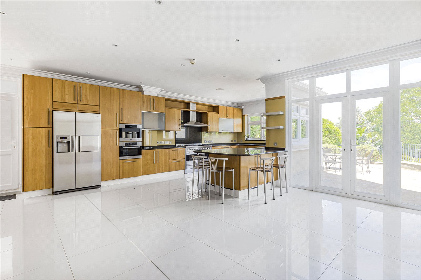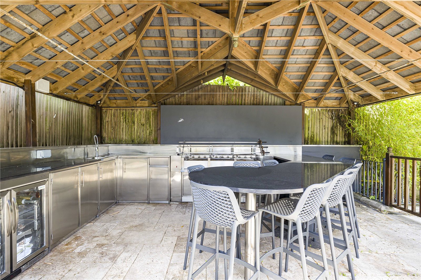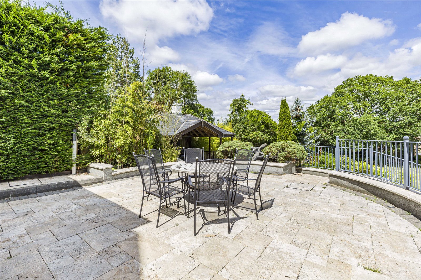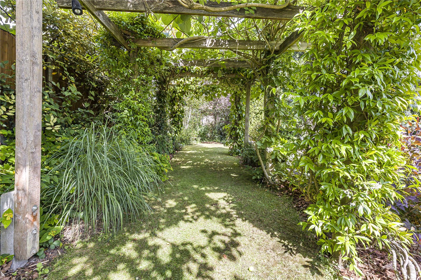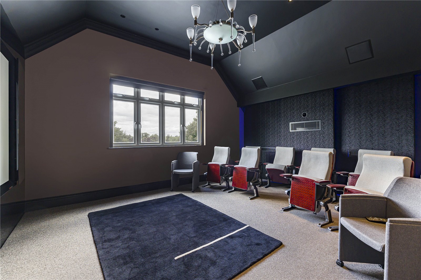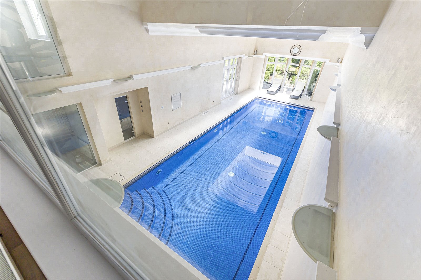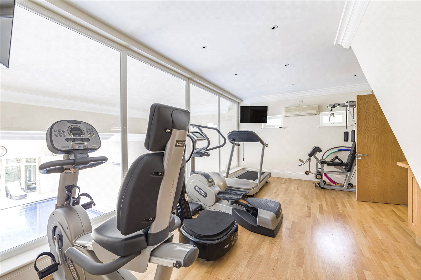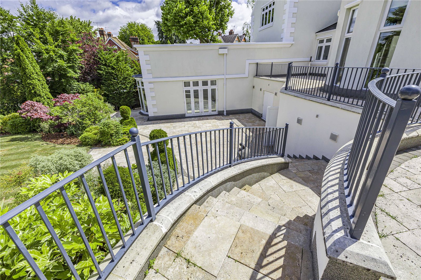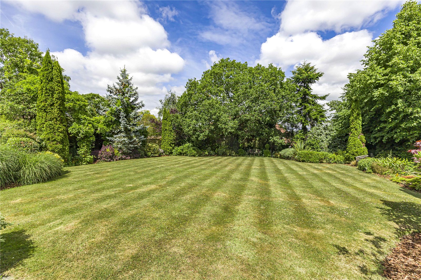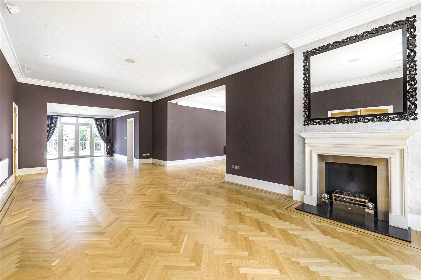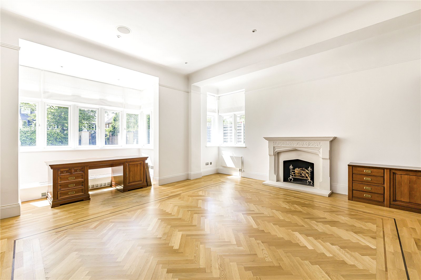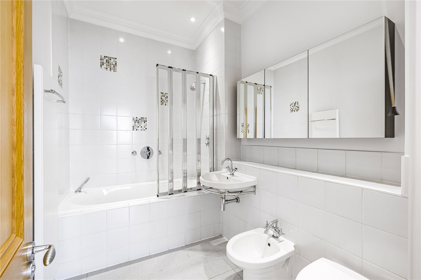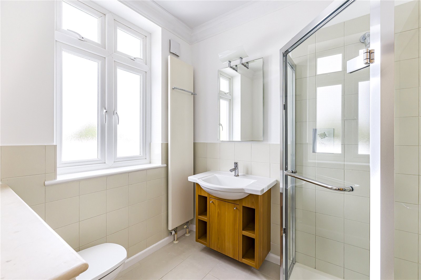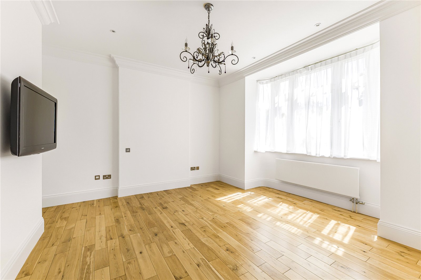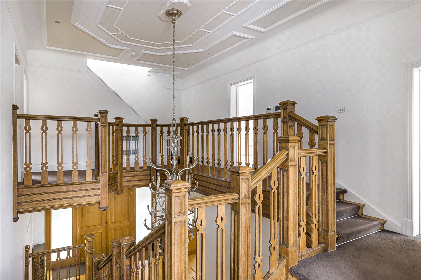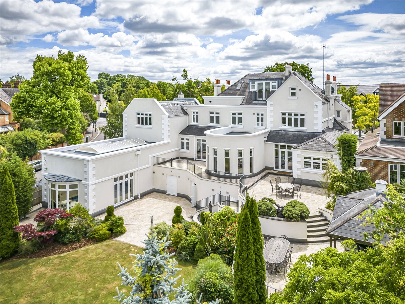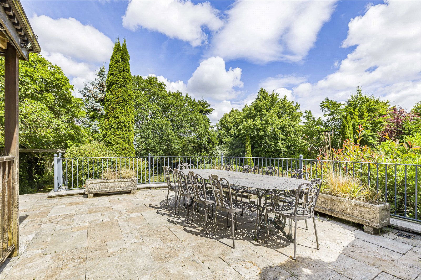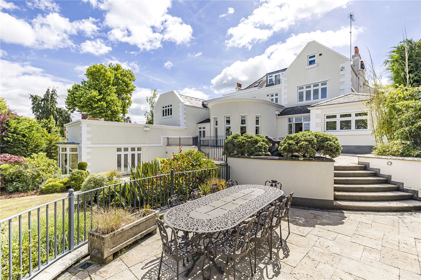Camlet Way, Hadley Wood
- Detached House
- 8
- 6
- 7
- Freehold
Key Features:
- A Unique Eight Bedroom Family Home
- Set Within a Plot Under 0.5 of an Acre
- Gated Carriage Driveway for 10 vehicles
- Double Garage
- Air Conditioned Gymnasium
- 15m Indoor Swimming Pool
- Hot Tub with Spa & Steam Room w
- Plant Room, Wine Cellar & Garden Room
- Excellent Transport Links
- Short Walk to Hadley Wood Golf & Tennis Club
Description:
A rare opportunity to purchase a unique 8 bedroom home that has not been on the market for over 25 years.
Camlet Corner is located in the heart of Hadley Wood on the prestigious Camlet Way and set within a plot that is just under 0.5 of an acre.
Gated carriage driveway with parking space for 10 vehicles including the double garage which is integral to the house. The front garden has mature planting and elegant lighting.
The grand reception has low rise period staircase with gallery. The ground floor consists of: 4 reception rooms (Study, Living Room, Family Room, Dining Room). Both dining room and living room space lead out to garden; large kitchen leading out to garden; utility room and larder room; Guest cloakroom and Coat Closet.
The first floor has a main landing leading to 4 bedrooms with ensuites, including a master bedroom with large ensuite and dressing room. The large right wing landing leads to the
cinema room and a 2 room guest/staff annexe with bathroom and kitchen. A staircase leads you down to the leisure facility.
The second floor is accessed from the main landing and leads to a large sitting area with balcony and views over the green belt. There are 2 bedrooms with ensuites on either side of the sitting area.
The leisure facilities include an air conditioned gymnasium with a viewing wall overlooking the 15m swimming pool which can be accessed via a spiral staircase and includes changing and shower facilities, hot tub with a spa and steam room. Double doors lead out on to a patio area. This area of the property also benefits from a plant room, wine cellar and garden room.
The rear garden has been elegantly designed with a 3 tier terrace laid in Travertine and there is a covered outdoor fully functional summer kitchen BBQ with granite worktops. The garden is mainly laid to lawn with mature trees and shrubs to the borders.
Location: Hadley Wood is within easy commuting distance to central London with Hadley Wood mainline station offering a 30 minute journey time to Moorgate and Kings Cross and with High Barnet underground station (Northern Line) within walking distance and junction 24 of the M25 just a short drive away. Recreational facilities in the area include Old Fold Manor golf course, which is also within walking distance and Hadley Wood golf club and tennis club.
Educational facilities in the area include St Martha's, Stormont, Lochinver, St Johns, Haberdashers Askes for Boys and Haberdashers Askes for Girls, Mill Hill School, Aldenham, Belmont, Dame Alice Owen, Haileybury, Queenswood and Queen Elizabeth Girls and Boys Schools.
Council Tax: H
Local Authority: Enfield
Tenure: Freehold
Hallway (7.37m x 3.96m)
Lounge/ Piano Room (8.53m x 8.46m)
Study (3.9m x 0.6m)
Gym (5.28m x 3.43m)
Swimming Pool (12.04m x 5.49m)
Garage (5.87m x 5.84m)
Dining Room (9.27m x 3.96m)
Kitchen (4.32m x 3.48m)
Sitting Room (6.25m x 4.32m)
First Floor
Main Bedroom (6.22m x 6.17m)
Ensuite 1
Ensuite 2
Dressing Room (4.37m x 4m)
Bedroom 2 (4.83m x 3.18m)
Ensuite
Bedroom 1 (4.83m x 4.65m)
Ensuite
Bedroom 3 (4.9m x 3.89m)
Ensuite
Bedroom 4 (5.64m x 2.95m)
Ensuite
Bedroom 5 (6.6m x 3.56m)
Ensuite
Billiards (6.35m x 6.17m)
Second Floor
Bedroom 6 (6.17m x 4.32m)
Ensuite
Bedroom 7 (5.77m x 2.84m)
Ensuite
Play area/ view (6.1m x 5.6m)
Reading Area (5.74m x 2.2m)
Basement
Wine Cellar (4.5m x 3.15m)
Plant Room (4.14m x 2.24m)
Garden Store (2.77m x 2.18m)
Swimming Pool/ Plant room (3.33m x 2.18m)
Swimming Pool (13.54m x 6.15m)
Male Toilets (4.85m x 2.72m)
Female Toilets (2.77m x 2m)
Spa



