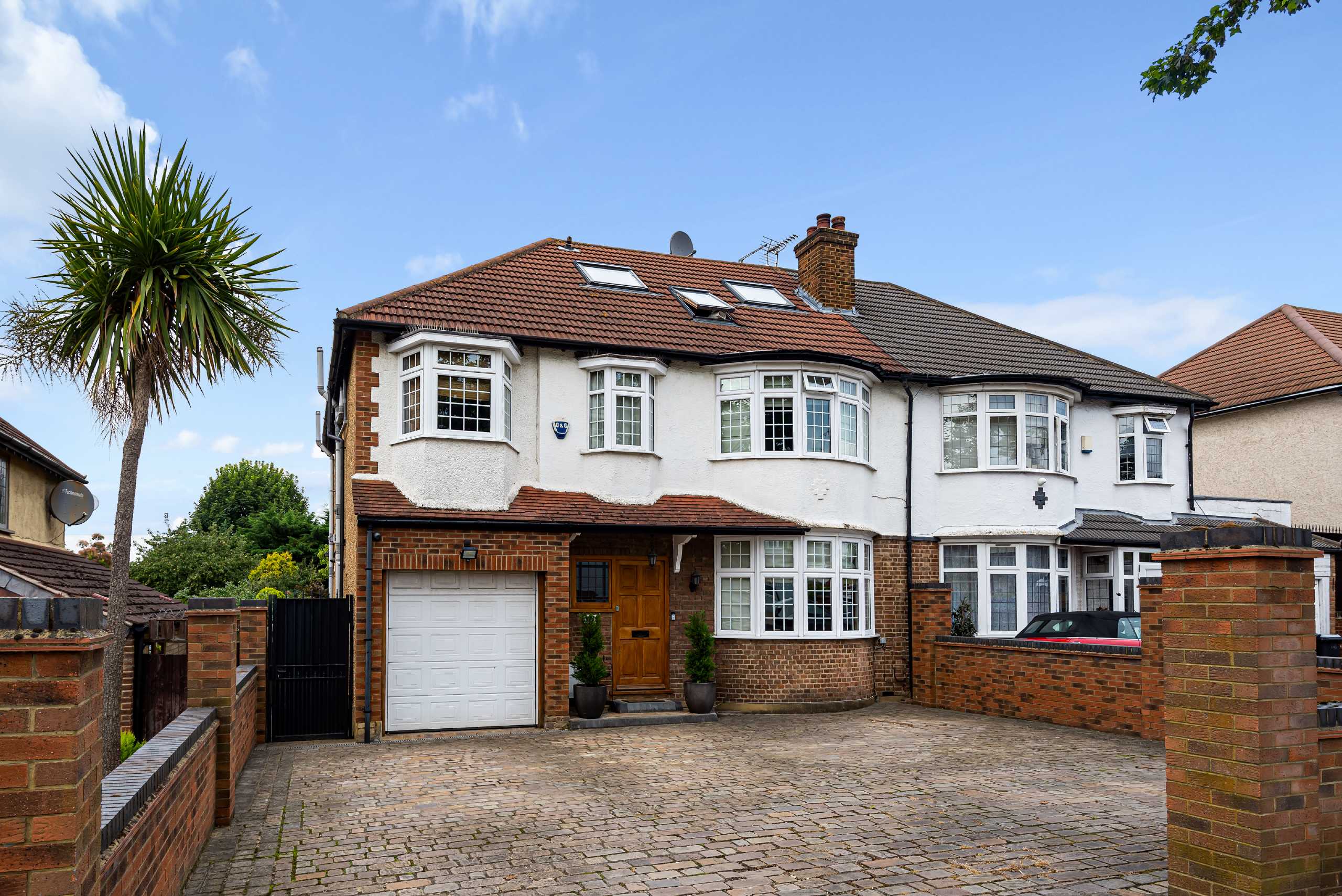Cat Hill, Barnet
- House
- 6
- 2
- 3
Key Features:
- Sole Agents
- 6 Bedrooms
- 2 Receptions
- 3 Bathrooms
- Utility Room
- Kitchen/Breakfast Room
- Off Street Parking
- Garage
- Close To Amenities
- Excellent Schools
Description:
A beautifully presented substantial family home that has been thoughtfully extended and refurbished by the current vendors. The property offers bright and spacious accommodation throughout, set over three floors and is perfect for modern family living and entertaining.
Comprising a welcoming entrance hall, guest cloakroom, front reception room, stunning open plan dining/family room, large kitchen/breakfast room with island, utility room with door opening into integral garage, a fabulous principal bedroom, five further generous bedrooms, a contemporary family bathroom, two additional shower rooms and great sized eaves storage to the loft area Externally there is a well established rear garden of approx. 110' with a brick built barbecue area. To the front of the property is a driveway providing parking for several cars and a garage.
Location:- Cat Hill is well located for local highly regarded schools and is a popular choice for commuters as both Oakleigh Park overground station and Cockfosters underground station (Piccadilly Line) are within easy reach.
Local Authority: Barnet
Council Tax Band: F
Tenure: Freehold
GROUND FLOOR
Entrance Hall
Guest Cloakroom
Reception Room 1 (4.42m x 4.17m (14'6" x 13'8"))
Reception Room 2 (6.68m x 4.20m (21'11" x 13'9"))
Kitchen/Dining Room (5.61m x 4.72m (18'5" x 15'6"))
Utility Room (2.51m x 1.22m (8'3" x 4'0"))
FIRST FLOOR
Landing
Bedroom 2 (4.52m x 3.56m (14'10" x 11'8"))
Bedroom 3 (3.76m x 3.66m (12'4" x 12'0"))
Bathroom
Bedroom 4 (4.45m x 2.44m (14'7" x 8'0"))
Bedroom 5 (3.94m x 2.57m (12'11" x 8'5"))
Bedroom 6 (2.72m x 2.44m (8'11" x 8'0"))
Shower Room
SECOND FLOOR
Master Bedroom (5.38m x 3.84m (17'8" x 12'7"))
En-suite
Eaves (3.56m x 1.45m (11'8" x 4'9"))
EXTERIOR
Rear Garden (33.48m x 10.90m (109'10" x 35'9"))
Shed (4.01m x 2.67m (13'2" x 8'9"))



