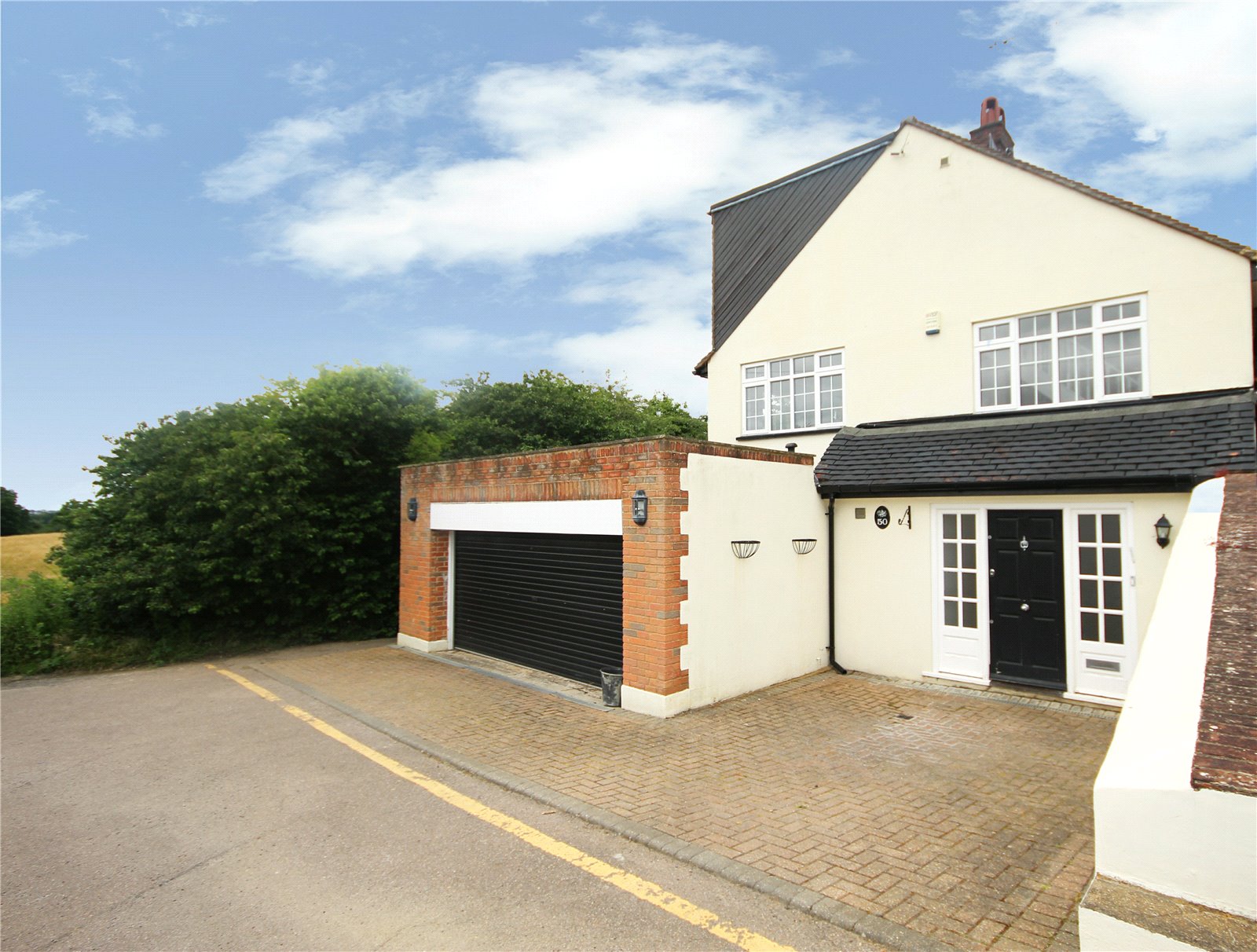Cavendish Road, High Barnet
- Detached House, House
- 5
- 2
- 3
Key Features:
- Joint Sole Agents
- Freehold
- Double Bedrooms
- En-suite
Description:
A very well presented detached family residence, which is located on a very popular road. This delightful home is arranged over three levels and is offered for sale in good decorative order throughout. Benefits include a super master bedroom suite with walk in wardrobe, en suite bathroom and stunning uninterrupted countryside views, bedroom 2 with balcony and a private landscaped garden of approximately 80ft with patio area. This property also has a wonderfully spacious self-contained annexe comprising bedroom, reception with kitchenette and bathroom. This could be ideal for rental income, or for those families who want to house their elderly relatives, grown up children, lodger or au pair in separate accommodation. It would also be ideal for anyone wanting to work from home and incorporate an office, therapy room etc.
Location:- Situated in this enviable location within walking distance to the 'The Spires' with its large selection of shops, restaurants and coffee shops . Approximately 1 mile away is High Barnet tube station (Northern Line) for access into London. New Barnet over ground station is also close. Buses also provide access to neighbouring areas. Barnet also has many renowned highly regarded schools such as 'Foulds' junior school and Queen Elizabeth's Girls senior school and Queen Elizabeth's senior school for boys.
Local authority: Barnet Council
Council Tax Band F
Entrance Hallway
Guest Cloakroom (1.65m x 1.55m (5'5" x 5'1"))
Kitchen (5.82m x 2.51m (19'1" x 8'3"))
Utility Room (2.70m x 1.88m (8'10" x 6'2"))
Reception Room (6.35m x 4.42m (20'10" x 14'6"))
First Floor Landing:-
Bedroom 2 (6.32m x 3.70m (20'9" x 12'2"))
Balcony (4.72m x 2.82m (15'6" x 9'3"))
Bedroom 3 (4.42m x 3.48m (14'6" x 11'5"))
Bedroom 4 (3.25m x 2.70m (10'8" x 8'10"))
Family Bathroom (3.48m x 1.93m (11'5" x 6'4"))
Second Floor:-
Master Bedroom (4.10m x 3.48m (13'5" x 11'5"))
Walk In Wardrobe (3.84m x 2.24m (12'7" x 7'4"))
En Suite Bathroom (3.28m x 2.10m (10'9" x 6'11"))
Self Contained Annexe
Kitchen/Reception Room (5.60m x 3.45m (18'4" x 11'4"))
Bedroom (4.27m x 3.73m (14'0" x 12'3"))
En Suite Shower Room (3.70m x 2.26m (12'2" x 7'5"))
Exterior:-
Rear Garden (16.60m x 5.18m (54'6" x 17'))



