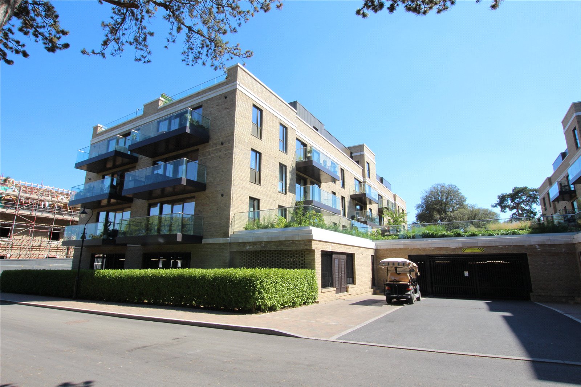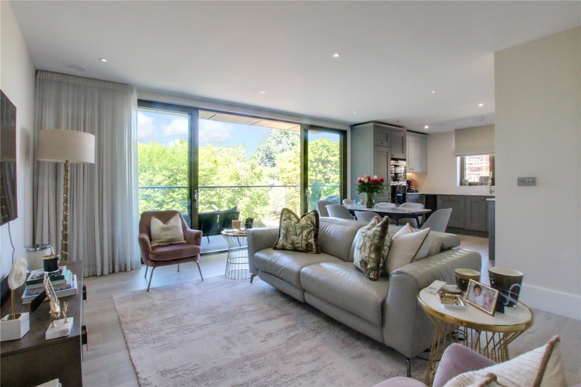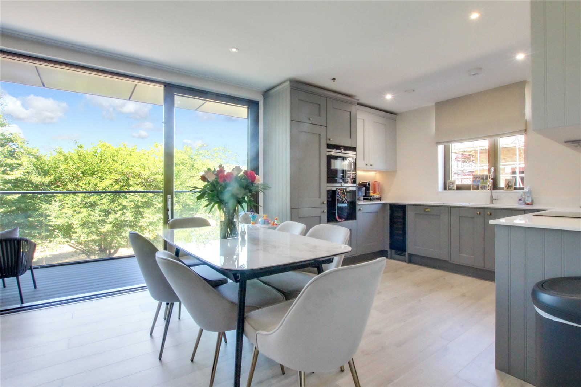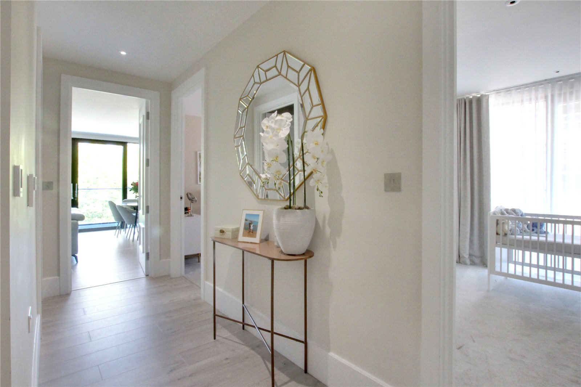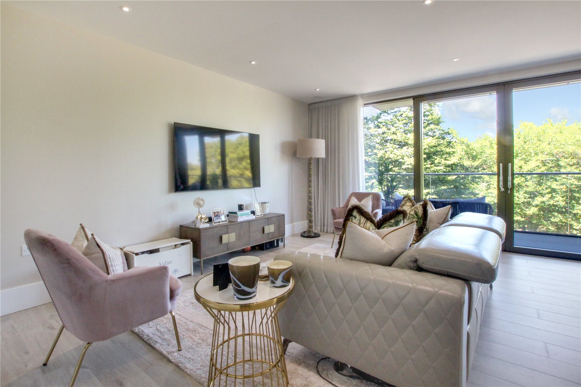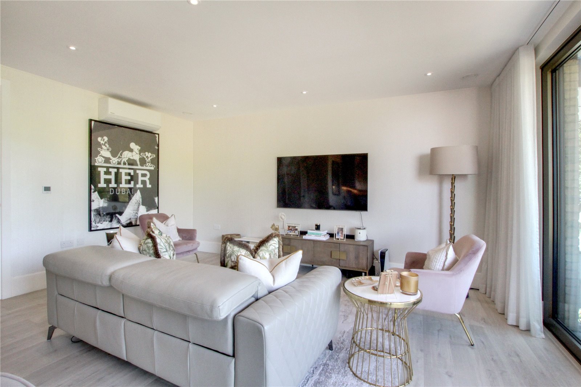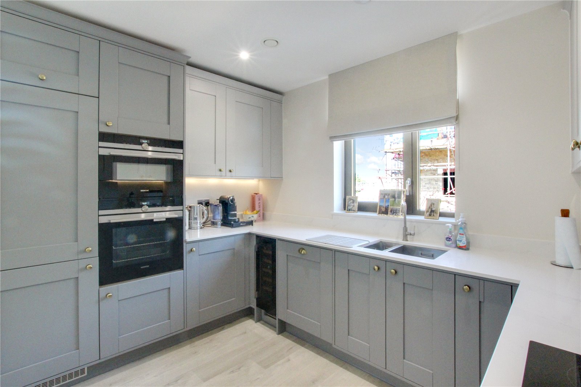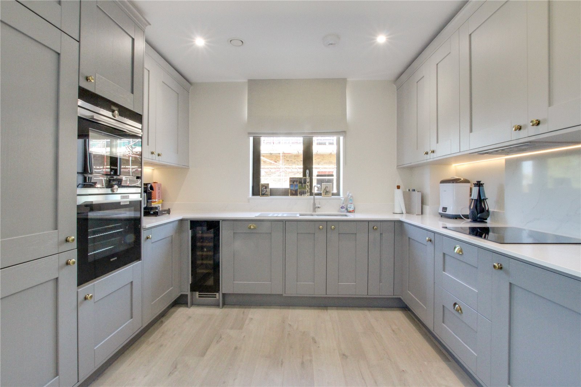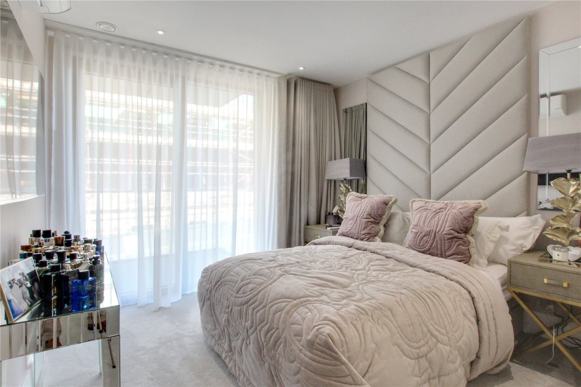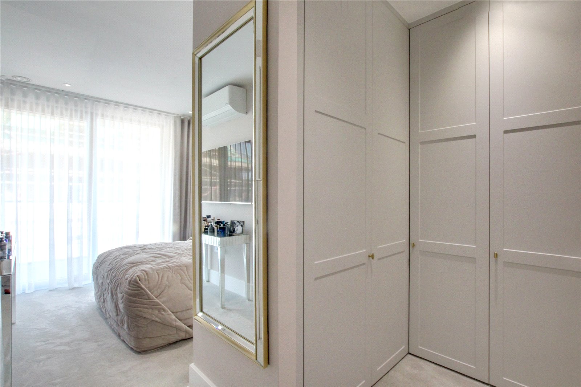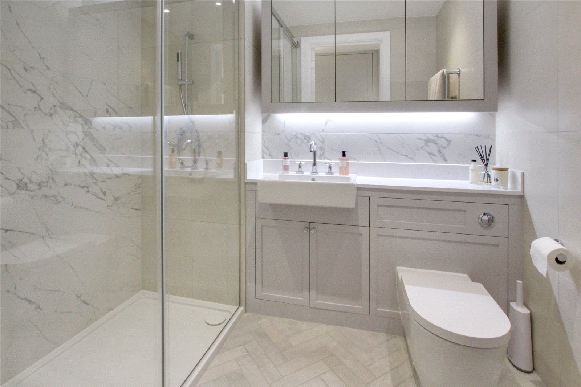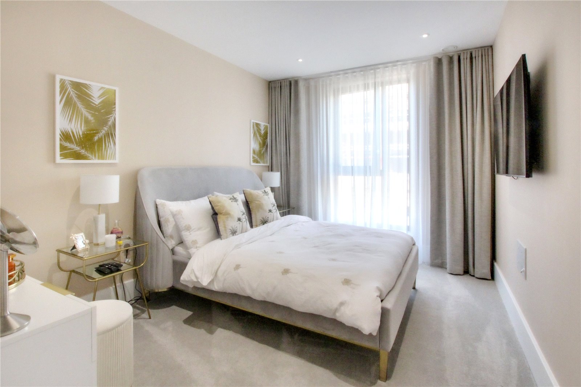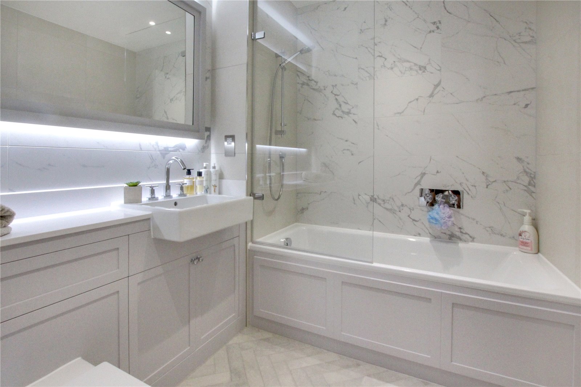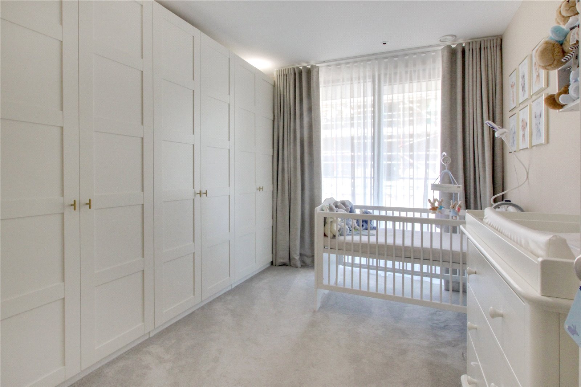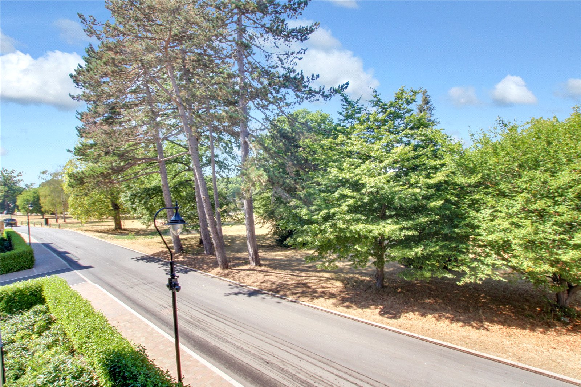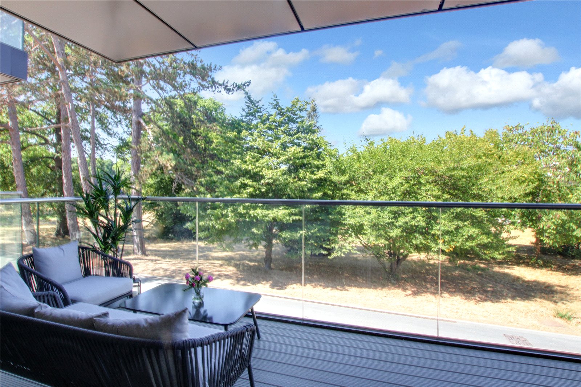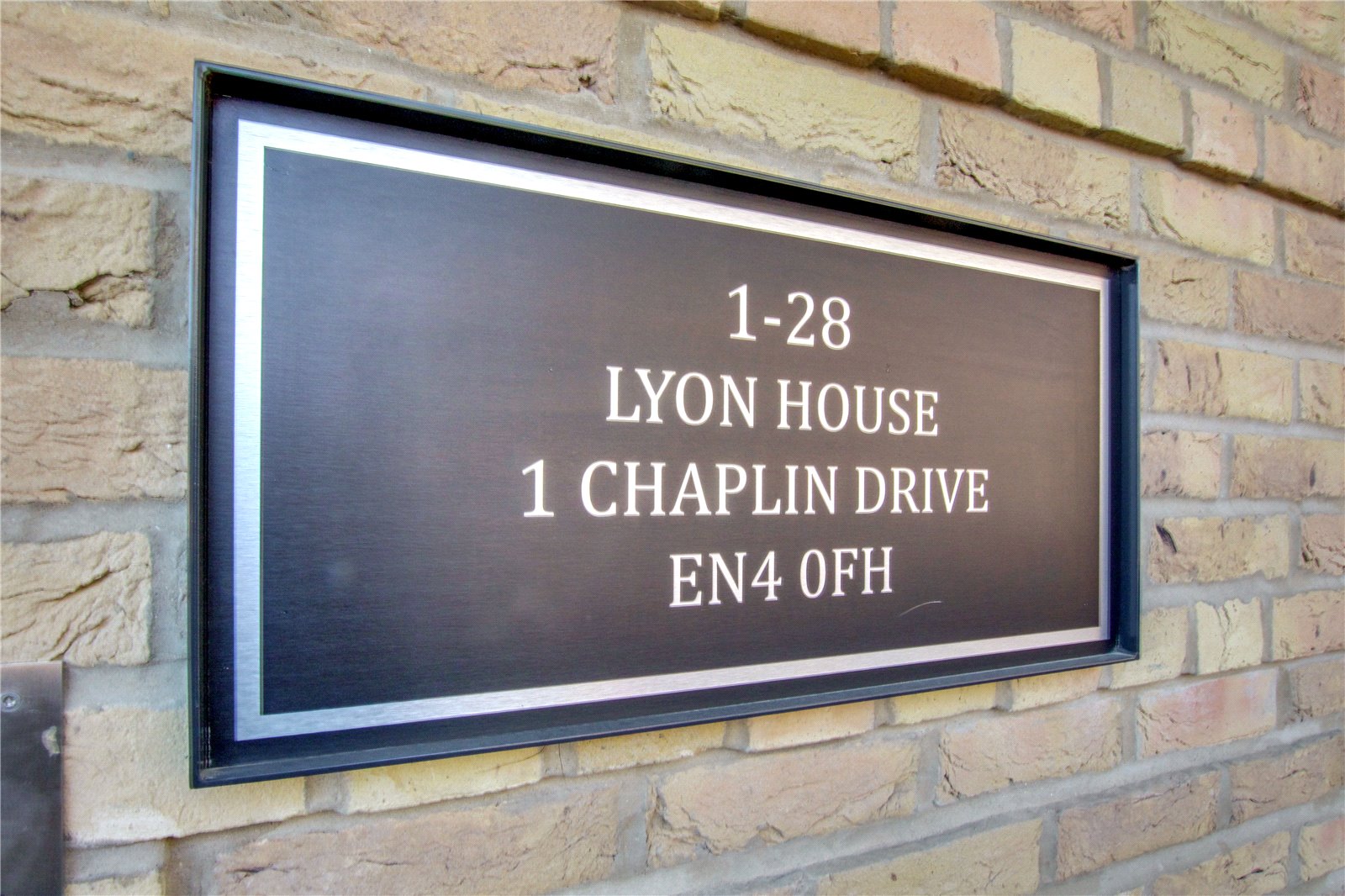Chaplin Drive, Barnet
- Flat / Apartment
- 3
- 1
- 2
Key Features:
- Luxurious Three Bedroom Apartment
- First Floor
- Air Conditioning
- Dressing Room with Access to Balcony
- Communal Gardens
- Private Access to Outdoor Tennis Courts, Gym & Swimming Pool
- 24 Hour Security with Gated Enterance
Description:
** CHAIN FREE ** This luxurious three bedroom apartment situated within the heart of Berkley homes development. The property is finished with luxury fittings throughout and has the benefits of air conditioning.
As you enter the apartment, the hallway leads to the principal bedroom with ensuite shower room and walk in dressing room and has direct access to a balcony which can also be accessed from bedroom three. Bedroom two is also a good sized double bedroom and is opposite the well-appointed family bathroom.
The main living space comprises of an open plan kitchen/ diner/ living room with a range of integrated appliances contemporary shaker style kitchen with granite work tops. There is also sliding doors leading to a balcony which have views over the communal grounds.
Additional benefits include private communal gardens, two parking spaces.
As a Trent Park Resident, you will also have access to private outdoor tennis courts, access to the gym and swimming pool, which include changing rooms and shower room (There maybe a charge for the membership). There is also the added benefit from 24-hour security with a gated entrance.
Location: Trent Park is a unique place to live unlike any other development in London boasting the luxury of countryside living with all the convenience of the City, and is only a short 26-minute commute to King's Cross Station from Oakwood underground station ( Piccadilly Line ).
Council Tax - G
Local Authority - Enfield



