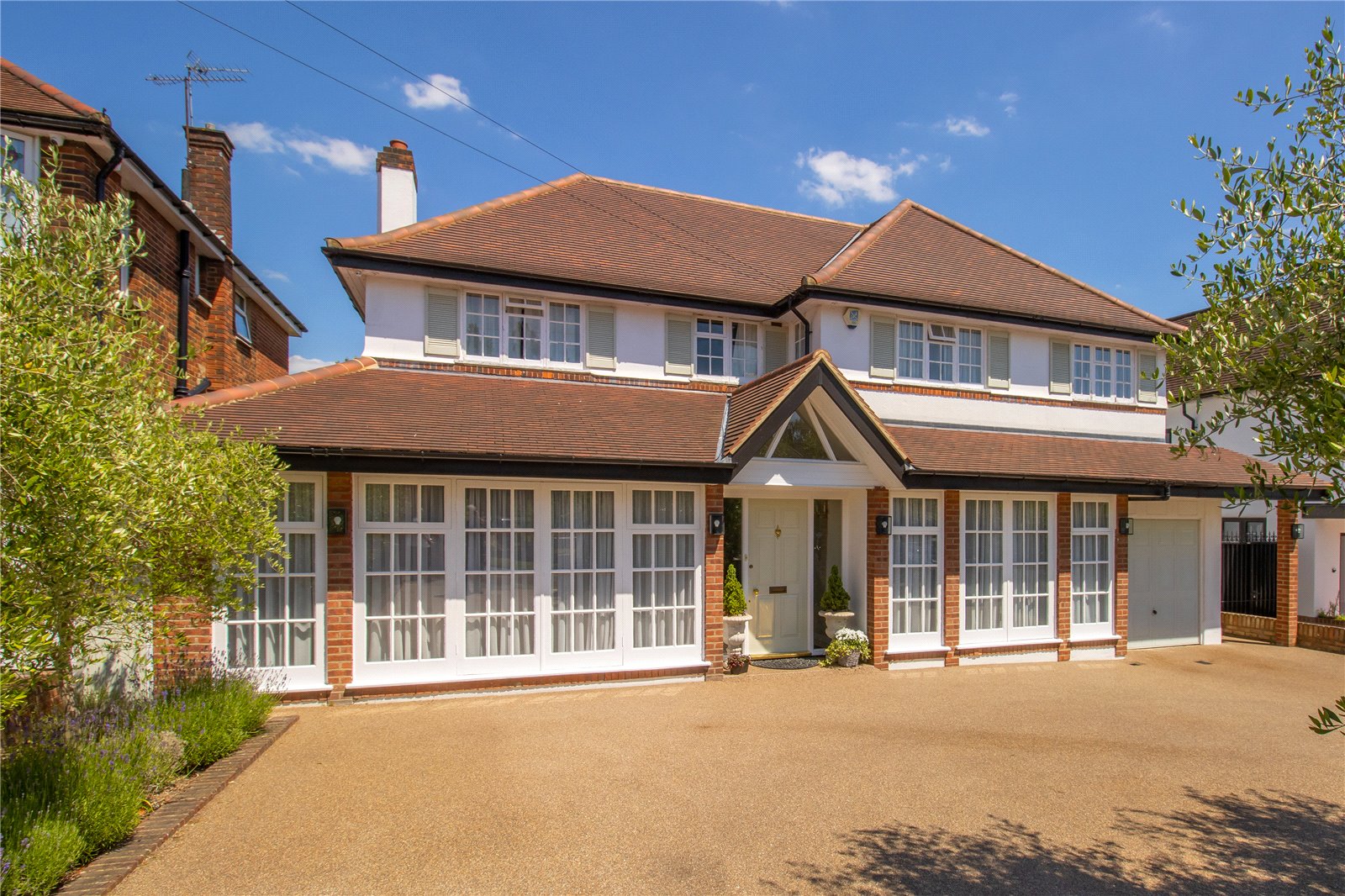Church Way, London
- Detached House, House
- 5
- 2
Key Features:
- Sole Agents
- Beautiful Home Set On Quiet Road
- 5 Bedrooms
- 2 Bathrooms (1 En Suite)
- 3 Reception Rooms
- Private & Peaceful Rear Garden
- Garage
Description:
This beautiful five bedroom home is located in one of Whetstones finest roads.
As you enter you are greeted by a spacious entrance hall. Immediately you get the feeling of space from the high ceilings which continue throughout.
Navigating through on the left there is a bright and airy reception room interlinking with the lounge to the rear. This spans almost the width of the property with large windows looking out to the mature garden.
Following this round will take you the kitchen and continuing to a formal dining room.
To complete the ground floor there is a utility room and guest cloakroom.
Upstairs are five bedrooms, two bathrooms. The principle bedroom is superb with a dressing room and complete en-suite.
All the other rooms are of generous size and use the contemporary family bathroom.
The garden is stunning, mainly laid to lawn. Its private and peaceful and has the sun for majority of the day.
Location: set on a quiet road just moments away from Friary park. In addition to this, you are walking distance to Whetstone Highstreet, offering an abundance of Bars and Restaurants. Waitrose and Marks & Spencers nearby. Totteridge and Whetstone Station being within a 1 mile away (Northern Line) and Oakleigh Park Station a similar distance (Great Northern Line).
Council Tax Band G
Local Authority : Barnet Council
Entrance Hall (7.60m x 2.30m (24'11" x 7'7"))
Guest Cloakroom
Reception (9.14m x 5.08m (30' x 16'8"))
Dining Room (6.15m x 3.80m (20'2" x 12'6"))
Lounge (9.70m x 4.45m (31'10" x 14'7"))
Kitchen (6.55m x 2.80m (21'6" x 9'2"))
Utility Room (4.10m x 1.70m (13'5" x 5'7"))
Principle Bedroom (4.83m x 3.84m (15'10" x 12'7"))
En Suite Dressing Room (4.80m x 2.44m (15'9" x 8'0"))
En Suite Bathroom
Bedroom 2 (4.24m x 3.80m (13'11" x 12'6"))
Bedroom 3 (3.80m x 3.60m (12'6" x 11'10"))
Bedroom 4 (3.63m x 2.29m (11'11" x 7'6"))
Bedroom 5 (2.90m x 2.29m (9'6" x 7'6"))
Family Bathroom
EXTERIOR:-
Garage (5.92m x 2.60m (19'5" x 8'6"))
Rear Garden (32.92m x 16.76m (108'0" x 55'))



