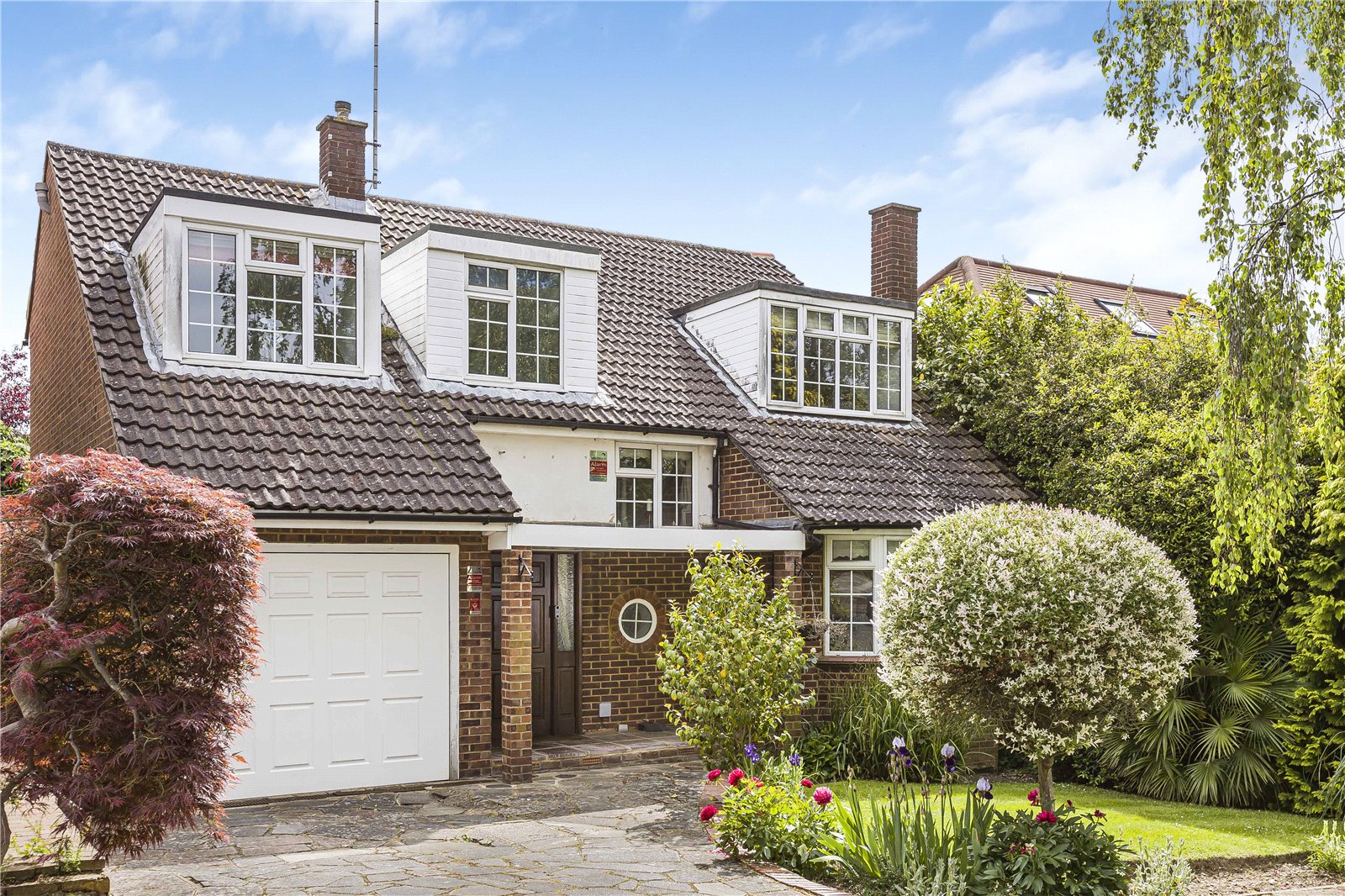Claremont Road, Hadley Wood
- Detached House, House
- 4
- 3
- 2
Key Features:
- Four Bedroom Detached Family Home
- Intergrated Garage
- Off Street Parking
- Situated in the Heart of Hadley Wood
- Excellent Transport Links
- Nearby to Hadley Wood Golf and Tennis Club
Description:
This delightful four bedroom detached family home offers spacious and versatile accommodation. It comprises of three reception rooms, a good sized kitchen, four bedrooms one with an ensuite, family bathroom, guest WC, utility room and integrated garage. The property benefits from a water softener and the property has been upgraded to fibre broadband.
As you enter the property you come to the entrance hall with doors into a lounge, with bay window and a fireplace which follows through to the dining with doors opening onto the rear garden, giving a good sense of natural light into the room.
The fitted kitchen has integrated appliances and features character beams in the ceiling. There is also a further reception room leading off the kitchen, utility room, integrated garage and downstairs wc to complete the ground floor.
To the first floor there is a principal bedroom with an ensuite and 3 further bedrooms with a family bathroom.
The rear garden has a large terrace and lawn with an array of mature plants and shrubs.
To the front of the property there is offering off road parking for several vehicles with shrubs and borders.
Location: Situated in the heart of Hadley Wood within easy reach of local shops, primary school and main line station, Hadley Wood's golf and tennis club are close at hand and the M25 is a short drive away.
Council Tax - G
Local Authority - Enfield

















