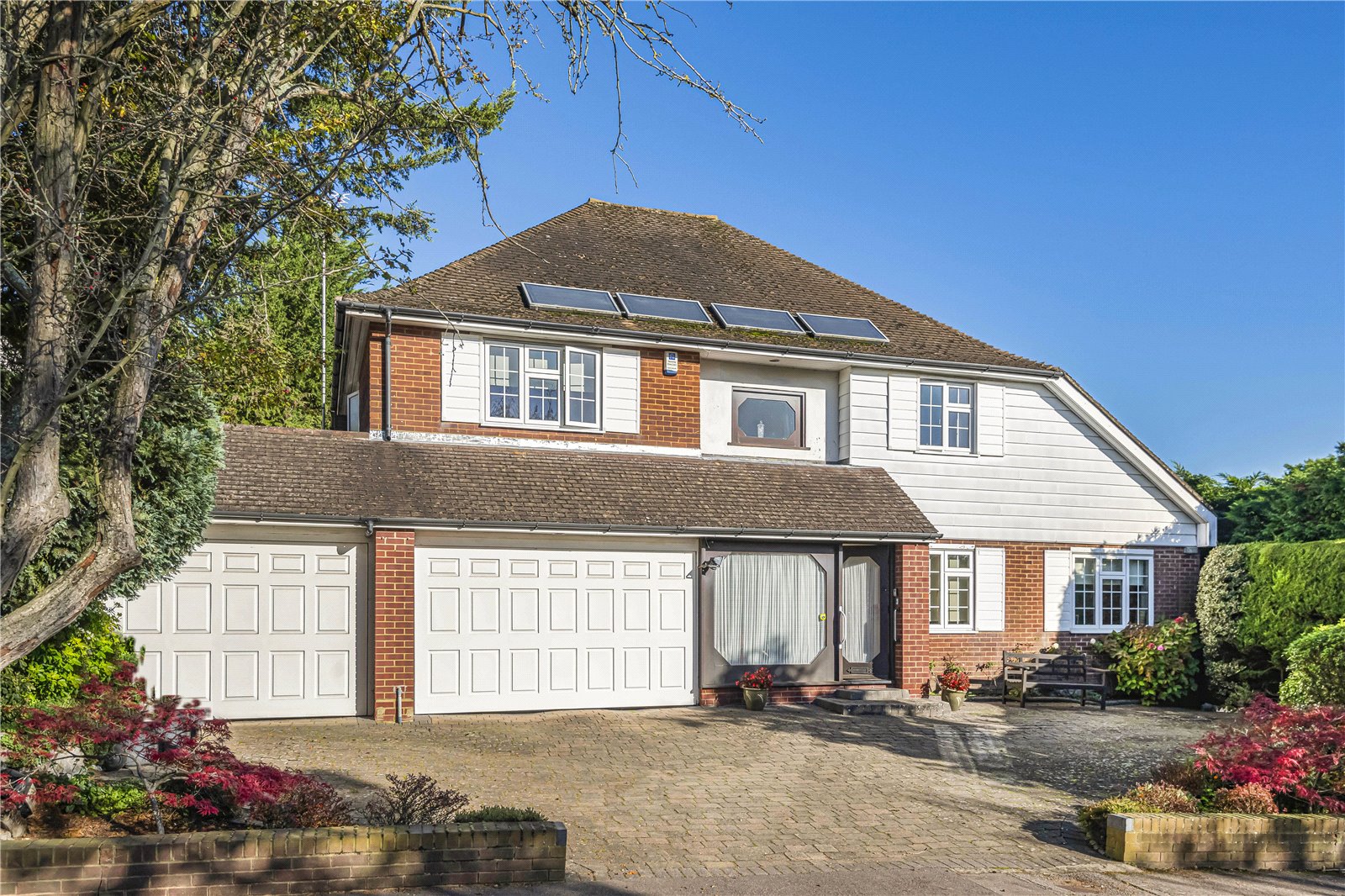Claremont Road, Hadley Wood
- Detached House, House
- 4
- 2
- 2
Key Features:
- Sole Agency
- Desirable Detached Family Home
- Four Double Bedrooms
- Double Garage
- Expansive Garden with Large Patio Terrace
- Paved Driveway with Ample Parking
- Potential to Extended STPP
- Approx. 0.22 of an Acre
- Nearby to Hadley Wood's Golf and Tennis Club
- Excellent Transport Links
Description:
A desirable detached 4-bedroom family residence located in a desired residential turning in the sought after location of Hadley Wood.
As you enter the property the hallway leads to a study with a door to a dual aspect living room which is 25ft in length.
To the rear of the hall there is formal lounge/dining room with two sets of doors leading to the rear garden. The door from the formal lounge takes you to the kitchen which is appointed with a range of kitchen units and integrated appliances. The door from the kitchen leads to the utility room and the conservatory along with an integral door to the double garage.
To the first floor there are 4 double bedrooms all of which have bult in storage or wardrobes. The primary suite and second bedroom have the added benefit an of ensuite/shower room. To complete the accommodation on the first floor there is a family bathroom.
The rear garden has an expansive lawn due to the property being a corner plot and a large patio terrace with mature plants and shrubs to its boarders.
To the front of the property there is a paved driveway with wall stocked plants to its boarders and provides parking for several vehicles. The property also has potential to extended subject planning permission.
This home is positioned within a plot of approx. 0.22 of an acre and is located close to local amenities and transport links with Hadley Wood station providing easy access in and around the Capital. The property also benefits from being on the doorstep of Hadley Wood Primary School.
Location: Situated in the Heart of Hadley Wood within easy reach of local shops, primary schools and main line station. Hadley Wood's golf and tennis club are also close at hand and the M25 is a short drive away.
Council Tax - H
Local Authority - Enfield



