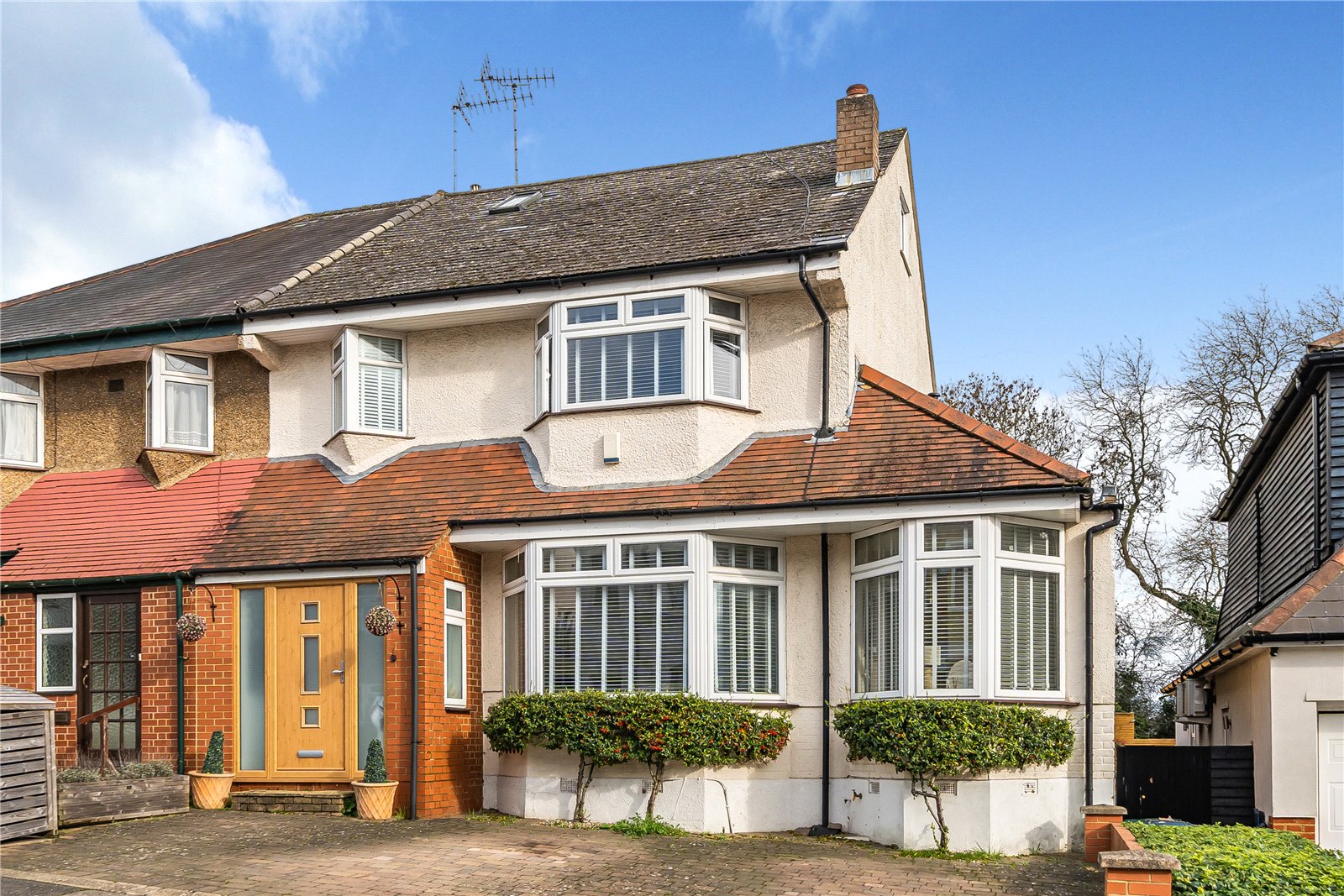Clifford Road, Barnet
- House, Semi-Detached House
- 5
- 2
- 3
Key Features:
- SOLE AGENTS
- OFF STREET PARKING
- REAR GARDEN
- OUTBUILDING
Description:
Situated on this sought after residential road a stunning 5 bedroom semi detached family home. The property has been thoughtfully extended and offers bright and spacious accommodation throughout.
Comprising a welcoming entrance hall, a front reception with bay window, feature fireplace and built in storage, a fabulous open plan kitchen/dining room with central island and access to the large conservatory, bedroom 5 complete with en suite bathroom, a further guest w.c and a utility room.
On the first floor the landing leads to 3 bedrooms and a contemporary family bathroom.The top floor has a lovely principal bedroom with en suite shower room, built in wardrobes and ample storage and enjoys wonderful far reaching views.
Externally there is a well maintained east facing rear garden of approx 80' with garden cabin/gym and decked sun terrace. The property also benefits from a full width driveway providing off street parking for 2/3 cars.
The property is perfectly located in this enviable position close to Tudor Park, Hadley Common and King George's field which provide a variety of pleasant country walks. It is also within walking distance of both New Barnet and Hadley Wood mainline stations, with regular services into Moorgate and Kings Cross. High Barnet with its multiple shops, restaurants and High Barnet, Northern Line underground station is also close at hand. The M25 and A1 are only a short drive away. The area has many highly regarded schools both private and state.
Council Tax - F
Local Authority - Barnet
GROUND FLOOR
Reception Room (5.26m x 4.20m (17'3" x 13'9"))
Kitchen / Dining Room (6.65m x 4.00m (21'10" x 13'1"))
Utility Room
En Suite
Bedroom 2 (5.26m x 2.54m (17'3" x 8'4"))
Guest wc
Conservatory (5.90m x 3.78m (19'4" x 12'5"))
FIRST FLOOR
Bedroom 3 (5.08m x 4.11m (16'8" x 13'6"))
Bedroom 4 (4.10m x 4.10m (13'5" x 13'5"))
Bedroom 5 (2.82m x 2.41m (9'3" x 7'11"))
Bathroom
SECOND FLOOR
Bedroom 1 (5.10m x 4.24m (16'9" x 13'11"))
En Suite
Eaves Room (6.48m x 2.97m (21'3" x 9'9"))
OUTSIDE
Front Garden (9.80m x 6.00m (32'2" x 19'8"))
Rear Garden (24.38m x 9.80m (80' x 32'2"))
Cabin / Gym (4.78m x 3.76m (15'8" x 12'4"))
Shed (2.51m x 1.85m (8'3" x 6'1"))



