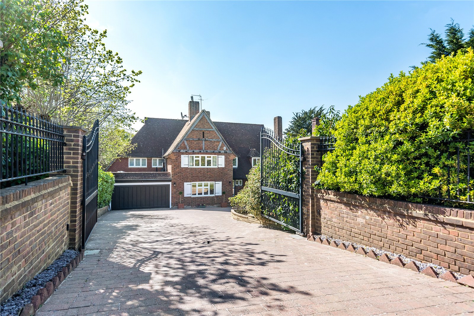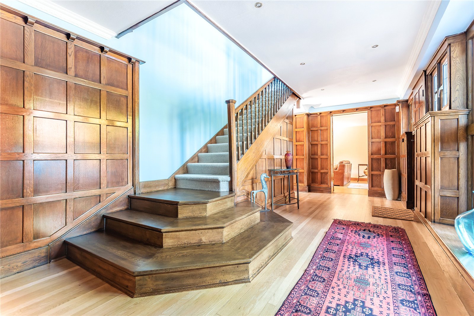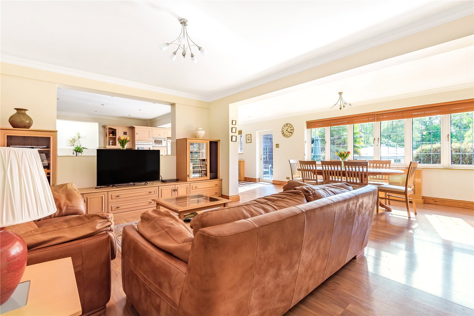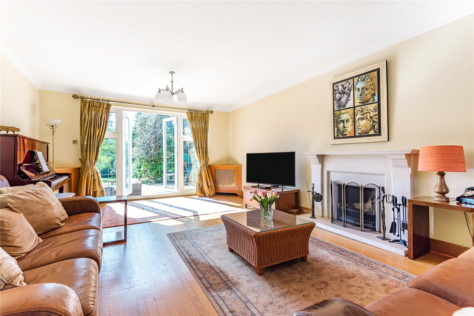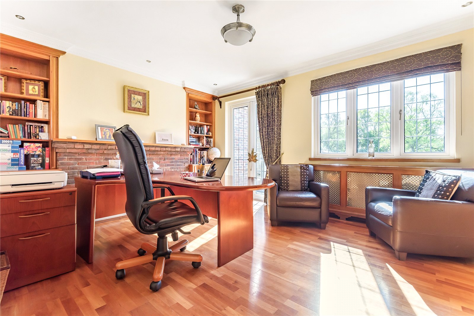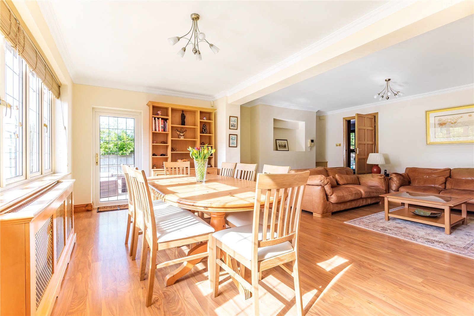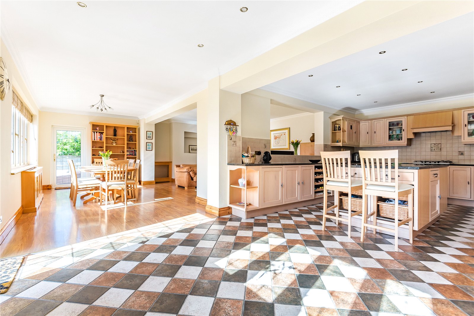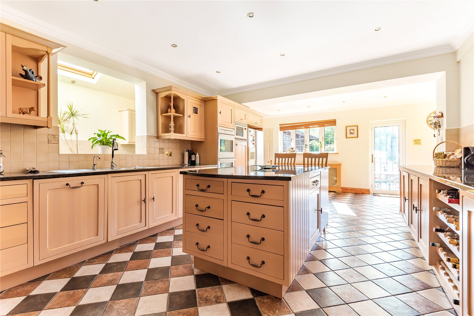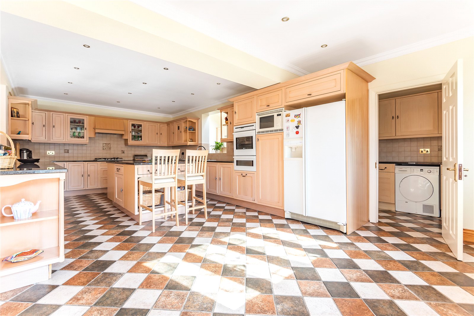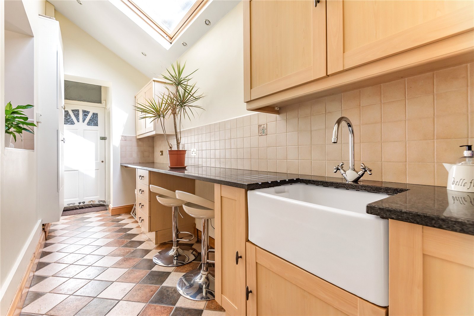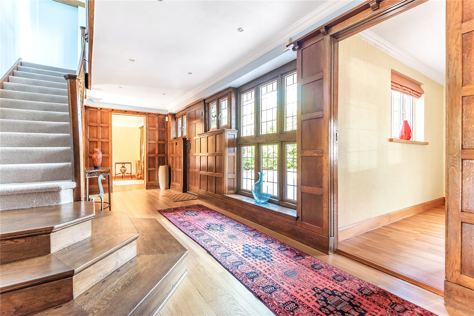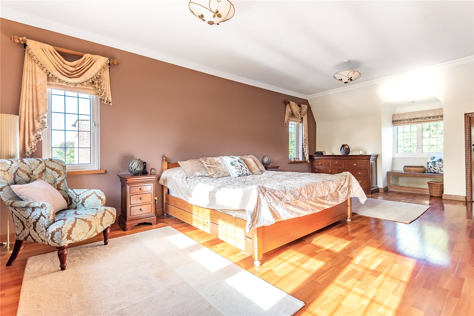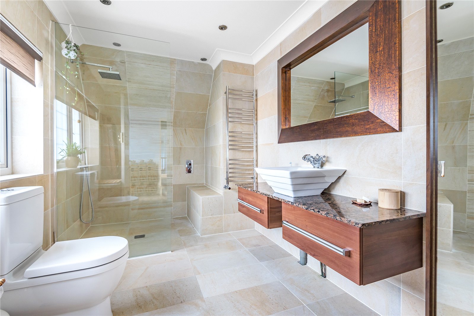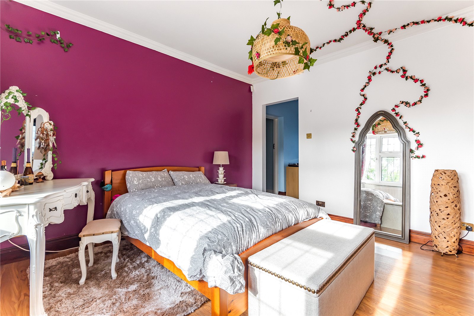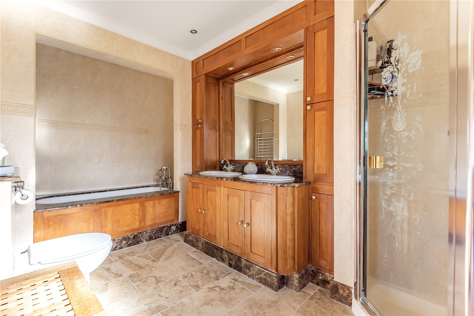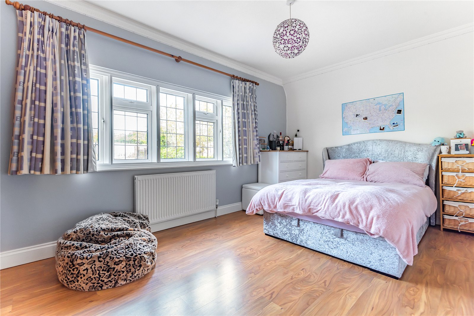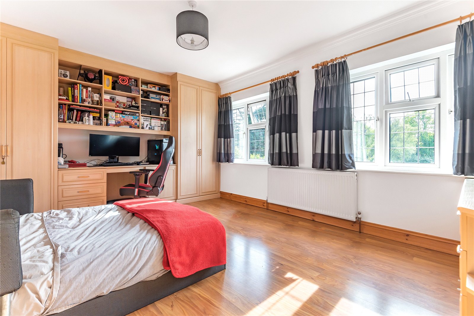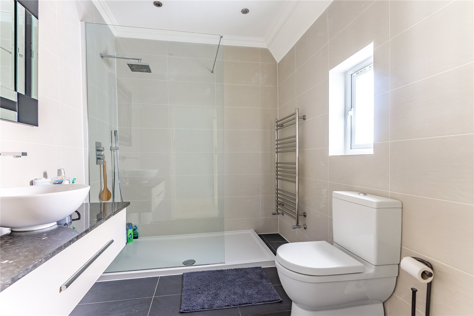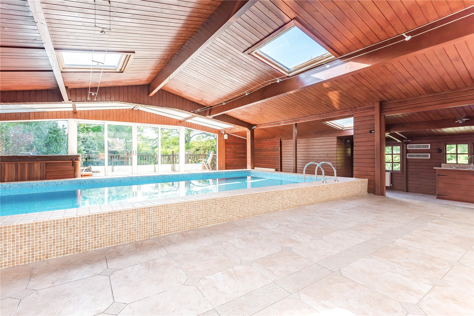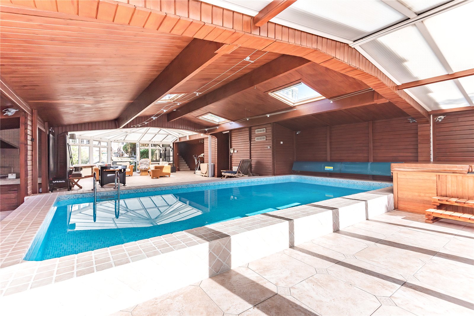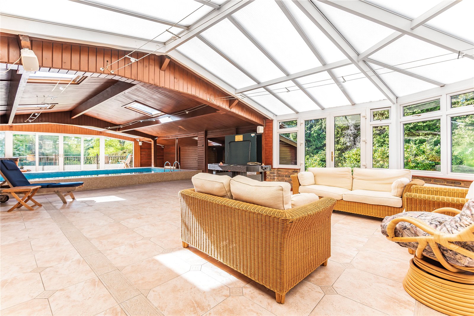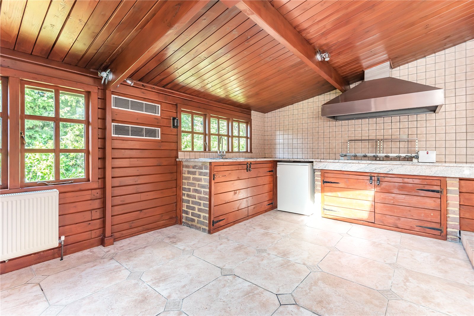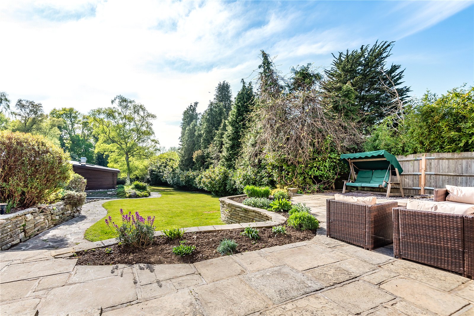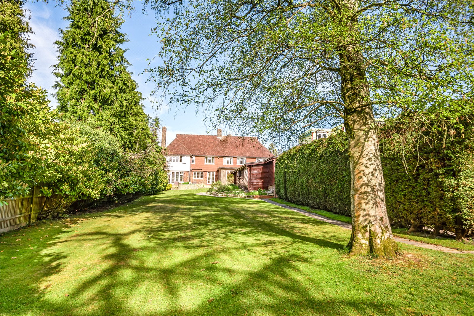Cockfosters Road, Hadley Wood
- Detached House, House
- 5
- 4
- 4
Key Features:
- Chain Free
- Beauitful Five Bedroom Family Home
- West Facing Plot of Approx Half an Acre
- Superb Indoor Swimming Pool and Leisure Complex
- Magnificent Mature Garden
- Gated Driveway with Parking
- Large Double Garage
- Excellent Transport Links
Description:
** CHAIN FREE ** Willow Oak is a substantial and beautifully maintained 5 bedroom family home set on a generous west facing plot of approx. Half an acre with indoor swimming pool and leisure complex.
The ground floor of this spectacular home consists of a generous entrance hall, a lounge, formal dining room, TV room, kitchen/breakfast room, utility room and study. The property also has the benefit of very large indoor swimming pool and leisure complex with a walk way linked to the house. On the first floor is the master bedroom with five piece en-suite, the remaining four bedrooms three of which have en-suites and a family shower room.
To the rear is a magnificent mature garden with a patio and stocked with an array of beautiful shrubs, plants and trees. To the front there is a deep, gated driveway with parking for multiple cars along with a double garage.
Location: Willow Oak is located within reach of both Hadley Wood mainline station (which offers a regular service into Moorgate), Cockfosters underground station (Piccadilly Line) and junction 24 of the M25, which provides a link to all major motorways and airports. Education is well catered for in the area, as is recreational facilities which include the Golf Club and the Tennis Club.
Council Tax - H
Local Authority - Enfield



