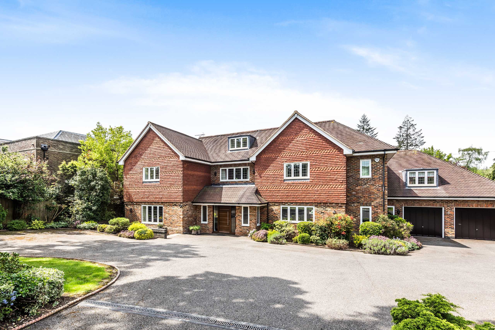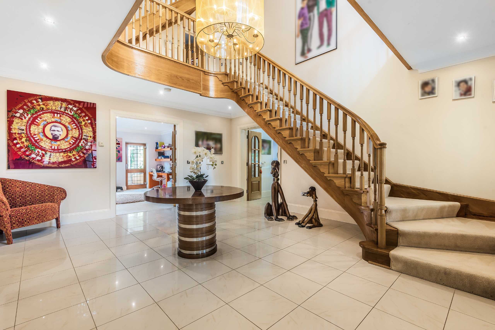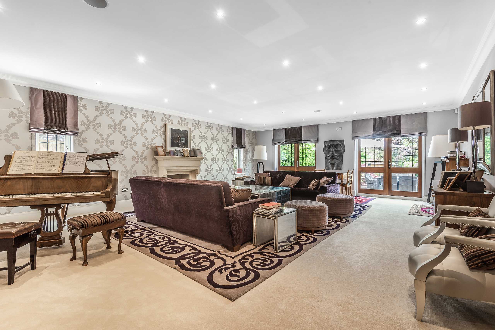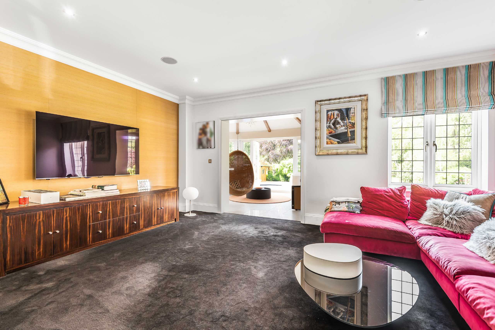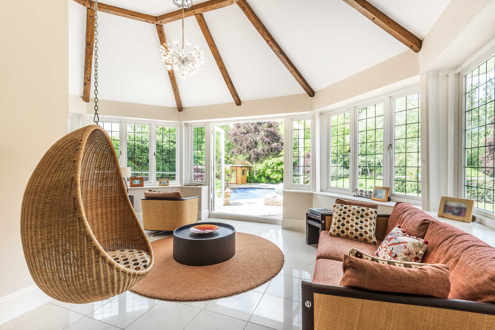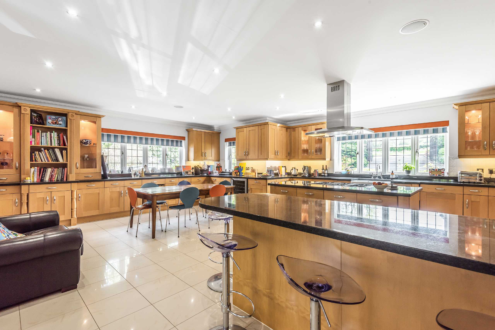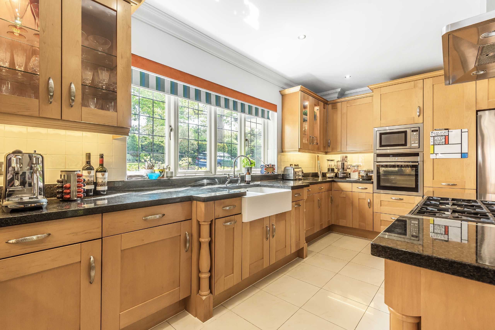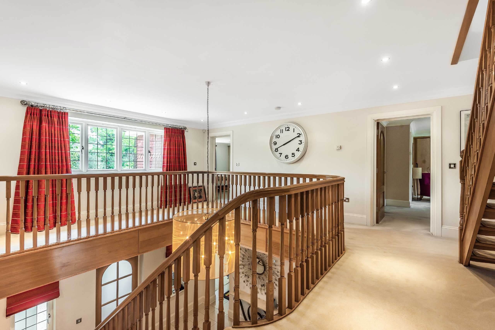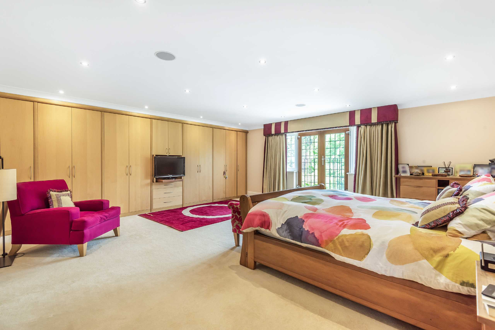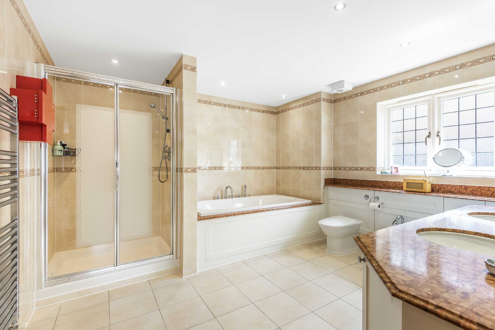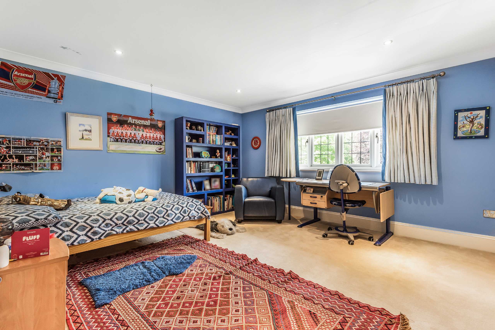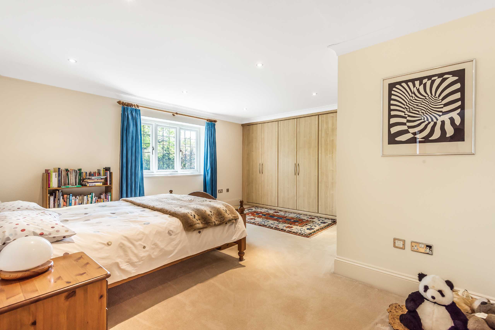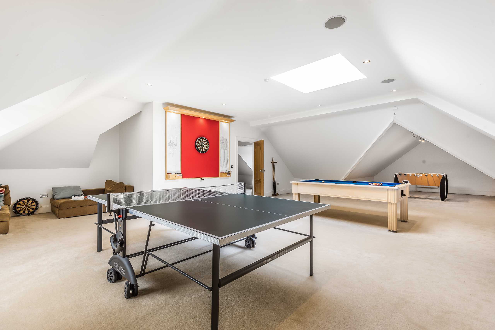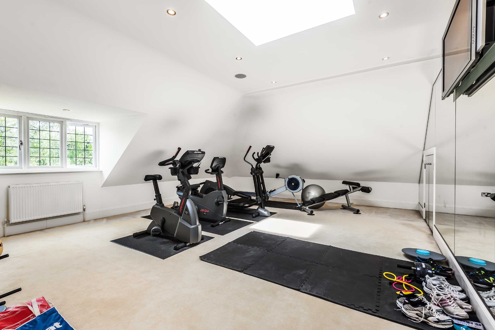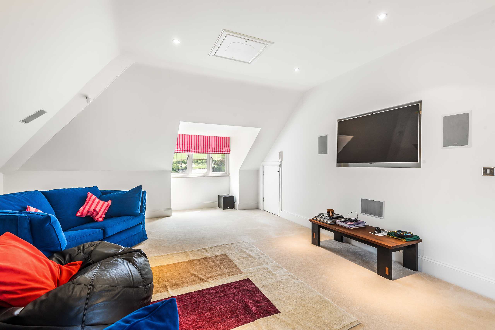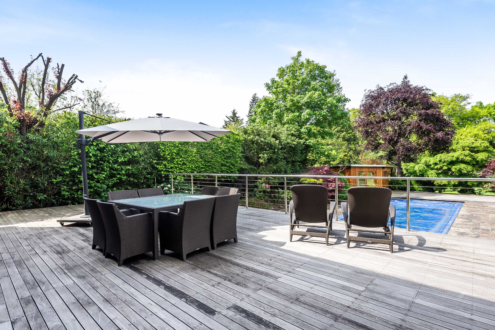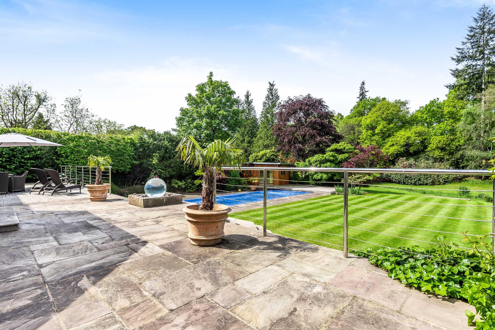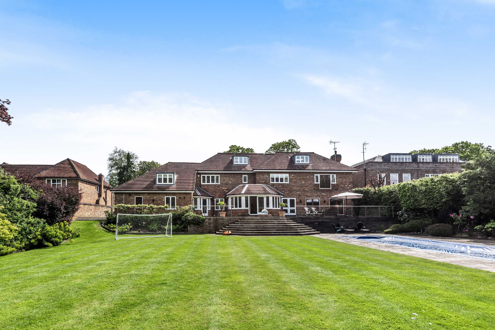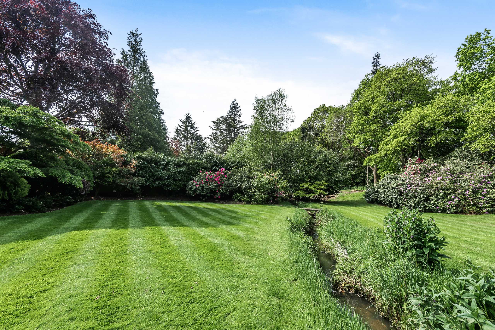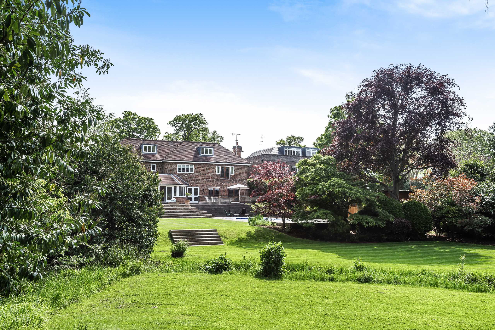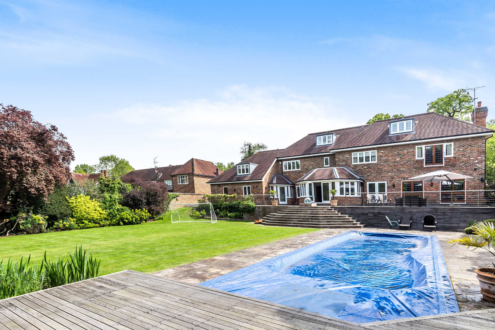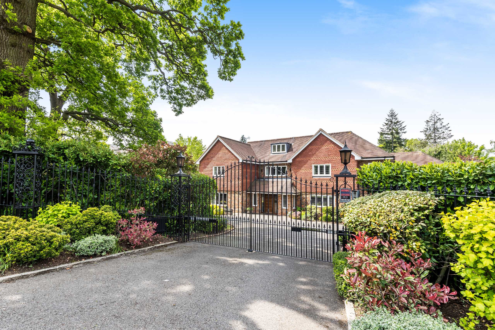Cockfosters Road, Hadley Wood
- Detached House, House
- 5
- 4
- 5
Key Features:
- Sole Agents
- Impressive Five Bedroom Family family Residence
- Built in 2004 by the Locally Renowned Developers, 'Oliver and Saunders
Description:
This impressive family residence is positioned within a plot that is approaching 1 acre and benefits from versatile living with well proportioned rooms spread over approx. 7309 sq ft. The property was built in 2004 by the locally renowned developers, 'Oliver and Saunders'.
As you enter the property, the entrance lobby opens up into a spacious reception hall with a double void and galleried landing. The hallway boasts storage for coats and shoes and has a guest cloakroom.
The hallway adjoins a study, formal lounge, TV room and large open plan kitchen / diner and family room that flows into the orangery that overlooks the vast rear garden. There is a spacious utility room / prep area that leads to the garden.
From the main house you can also access the large double garage that has access for trade persons to use the guest cloakroom. There is a cinema room sited above the garage but this could also be used as a guest annex with some minor modifications.
To the first floor you are first welcomed by the bright and spacious landing area which leads to five double bedrooms, all of which have built in wardrobes and en suites. The principal bedroom also has the additional benefit of a walk in dressing room and 6 piece en suite bath and shower room.
On the second floor, there is a separate shower room and changing facility. a large games / playroom and an area which is currently set up as a gym.
The rear garden is designed for entertaining on a grand scale with a large terrace and patio and an outdoor pool which also has the facilities of a changing room and cloakroom. A feature running brook separates the formal garden from the rear section of garden which in turn has an array of mature plants, shrubs and trees.
The front garden and driveway is accessed via electric gates and provides parking for several vehicles and direct access to the garage. The front garden is also beautifully landscaped.
Location: Within reach of both Hadley Wood mainline station (which offers a regular service into Moorgate with a journey time of approximately 30 minutes), Cockfosters underground station (Piccadilly Line) and junction 24 of the M25, which provides a link to all major motorways and airports. Education is well catered for in the area, as is recreational facilities which include the Golf Club and the Tennis Club.
Council Tax - H
Local Authority - Enfield



