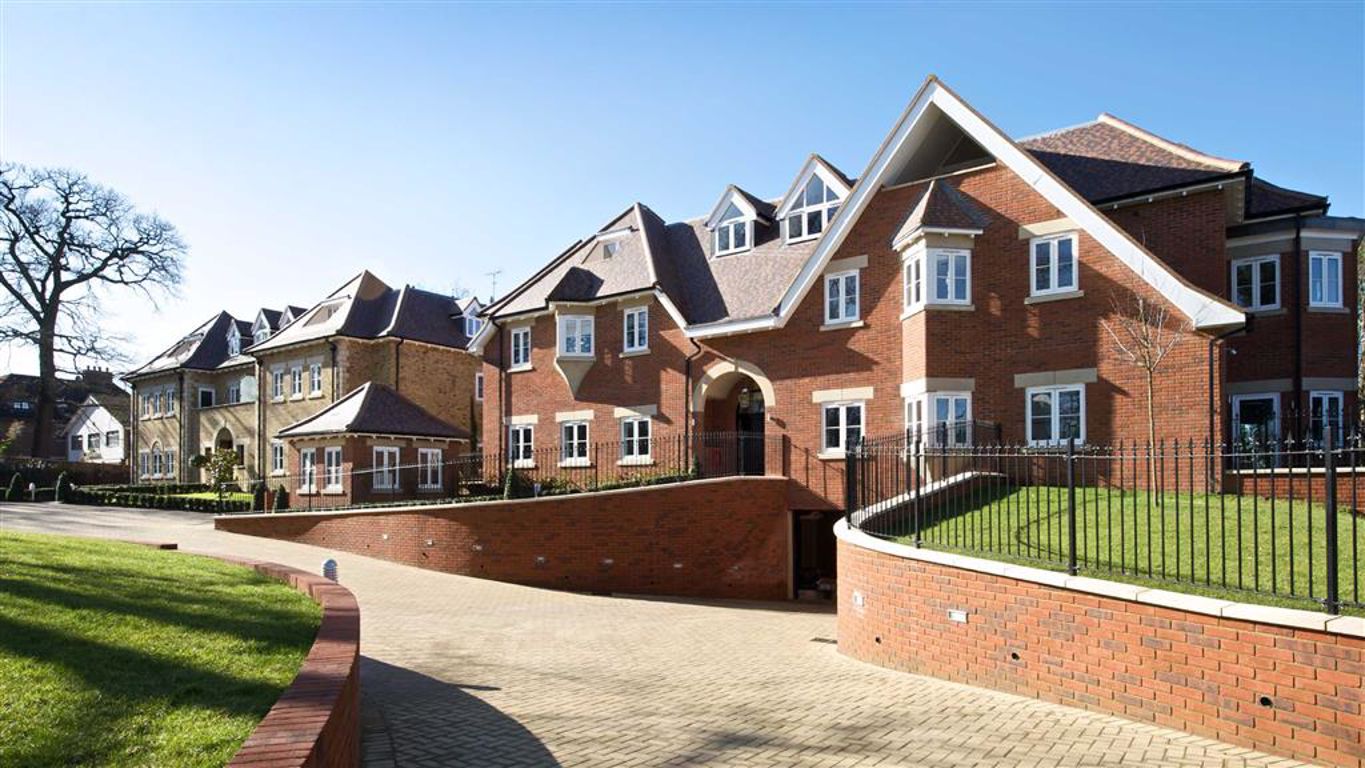Cockfosters Road, Hadley Wood, Hertfordshire
- Flat / Apartment
- 3
- 1
- 2
Description:
AVAILABLE IMMEDIATELY. A superb ground floor apartment in this highly sought after, private gated development. The development was built by 'Fusion' approximately 3 years ago and benefits from security gated access with allocated underground parking and concierge service. Features include; *Air Conditioning * Under Floor Heating* IPod Docking Station With Multi Room Music Control * Individually Designed Poggenpohl Kitchen/Breakfast Room With Integrated Miele Appliances * C.P. Hart Bathrooms With Hans Grohe Axor Range Taps * Integrated Aquavision Waterproof TV * State Of The Art BPT Video Entry Phone System * 2 Allocated Parking Spaces With Secure Storage Areas * Spacious Terrace * Private Landscaped Garden * Automatic Irrigation System * Heated Ramp To Underground Car Park.
Location:- With such a tranquil and green environment you would be forgiven for thinking that Hadley Wood is a long way from London, yet Hadley Wood station offers regular services to King's Cross and Moorgate with a journey time of just 25 minutes. In addition, Cockfosters underground station (Piccadilly line service) is within walking distance and the M25 is also close by.
Kitchen/Breakfast Room (18'7 x 11'2 (5.66m x 3.40m))
Utility
Living Room (26'2 x 17'1 (7.98m x 5.21m))
Master Bedroom (20'6 x 14'1 (6.25m x 4.29m))
En Suite Bathroom
Bedroom 2 (22'4 x 14'1 (6.81m x 4.29m))
En Suite Shower Room
Bedroom 3/ Study
Guest WC
The agent has not tested any apparatus, equipment, fixtures, fittings or services and so, cannot verify they are in working order, or fit for their purpose. Neither has the agent checked the legal documentation to verify the leasehold/freehold status of the property. The buyer is advised to obtain verification from their solicitor or surveyor. Also, photographs are for illustration only and may depict items which are not for sale or included in the sale of the property, All sizes are approximate. All dimensions include wardrobe spaces where applicable.
Floor plans should be used as a general outline for guidance only and do not constitute in whole or in part an offer or contract. Any intending purchaser or lessee should satisfy themselves by inspection, searches, enquires and full survey as to the correctness of each statement. Any areas, measurements or distances quoted are approximate and should not be used to value a property or be the basis of any sale or let. Floor Plans only for illustration purposes only – not to scale



