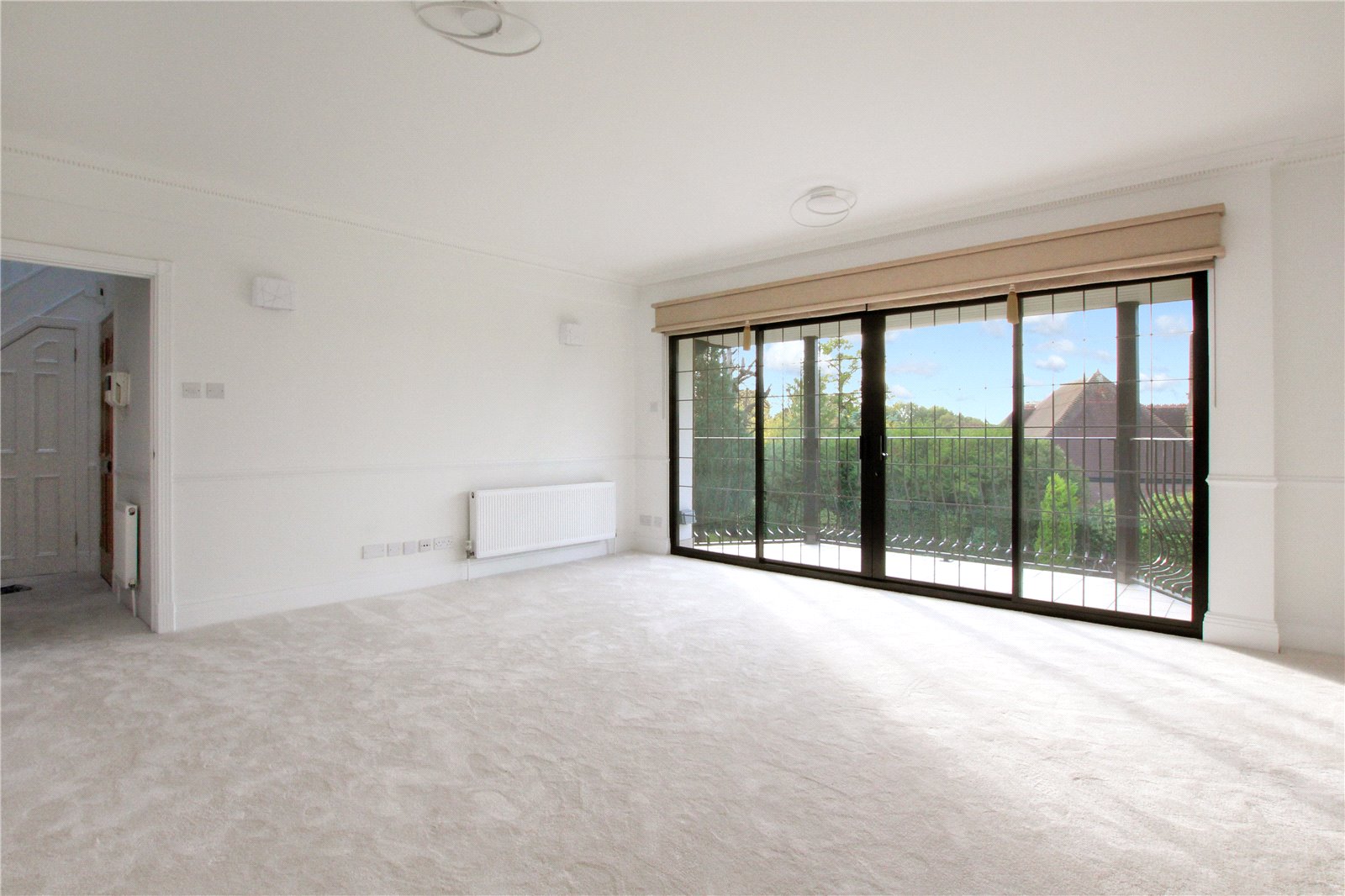Cockfosters Road, Hadley Wood
- Flat / Apartment
- 2
- 2
- 2
Key Features:
- FIRST FLOOR
- DOUBLE BEDROOMS
- SOUTH FACING BALCONY
- COMMUNAL GARDEN
- GATED CARRIAGE DRIVEWAY
- THEREE ALLOCATED SPACES
Description:
*** CHAIN FREE ***
A recently refurbished well-presented first floor duplex apartment in prestigious development; two double bedrooms, two bathrooms, two reception rooms, south facing balcony, large communal garden, gated carriage driveway and three allocated parking spaces
As you enter the property the hallway leads to a lounge with a south facing balcony. The lounge also connects to the kitchen which in turn adjoins lovely formal dining room. To complete this floor there is also a guest wc.
To the first floor there are two double bedrooms and a family bathroom. The principle suite also benefits from an en suite shower room.
To the rear of the of the property there is a large communal garden that is manicured and is mainly laid to lawn with beautifully presented planted borders.
The property has had new flooring fitted throughout to include Amtico flooring in the kitchen.
Approach:- The property is set behind a gated carriage driveway with three allocated parking spaces and landscaped front gardens.
Location: Within a close proximity of Cockfosters with its multiple shops, restaurants and Piccadilly Line underground station. Trent Country Park is close at hand and the M25 is a short drive away.
Council Tax - G
Local Authority - Enfield
FIRST FLOOR:-
Guest Cloakroom
Reception Room (6.1m max. x 4.85m11max.)
South Facing Balcony (3.86m x 1.37m (12'8" x 4'6"))
Reception Room (4.01m to bay x 3.43m3max.)
Kitchen (4.04m x 2.06m (13'3" x 6'9"))
SECOND FLOOR:-
Master Bedroom (4.4m5max. x 3.3m)
En Suite Shower Room
Bedroom 2 (3.84m7max. x 3.7m2max.)
Family Bathroom
EXTERIOR:-
Large Communal Garden
3 Allocated Parking Spaces



