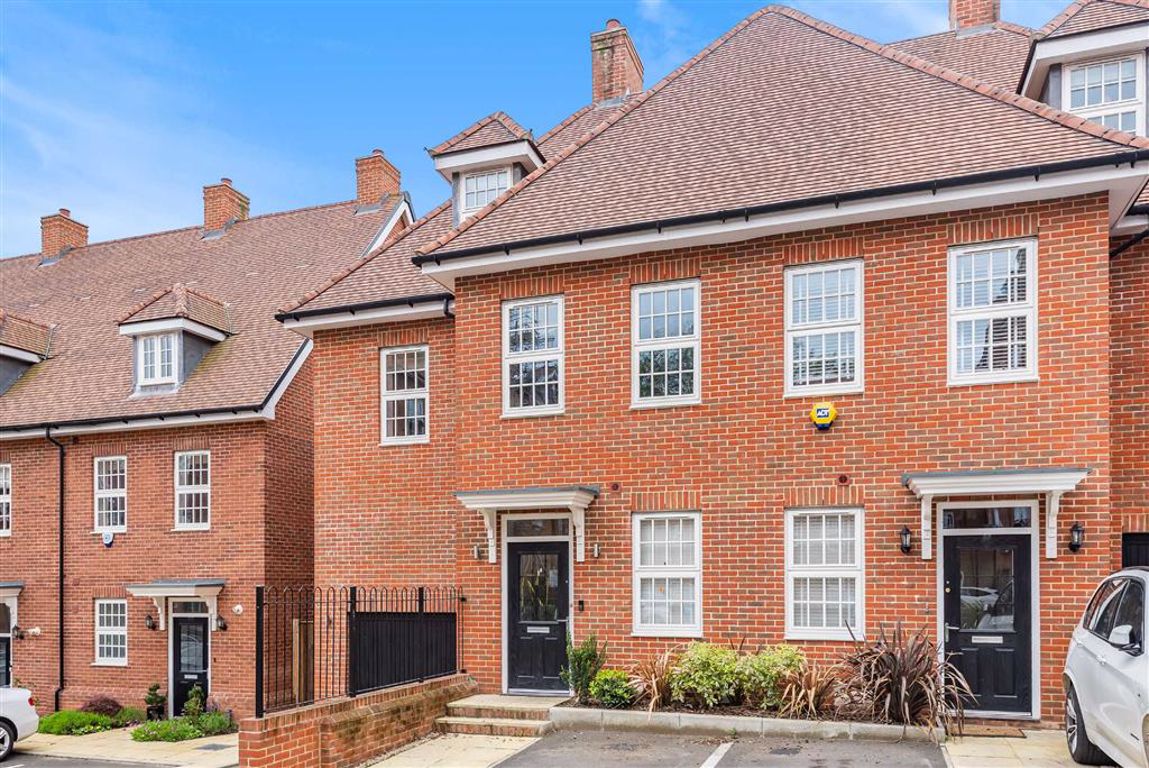Collison Avenue, Arkley, Hertfordshire
- House
- 5
- 3
- 4
Key Features:
- Deceptively Spacious
- 5 Bedrooms
- 3 Reception Rooms
- 4 Bathrooms
- Garage
- Driveway For 2 Cars
- NHBC Warranty
- Solar Panels
- A Rated EPC
- Professionally Landscaped Rear Garden
Description:
A recently constructed, superior five bedroom, 4 bathroom semi-detached family home set over four floors of flexible, contemporary and generously proportioned living spaces that can seamlessly adapt to suit every kind of lifestyle.
The ground floor hallway leads past the study and cloakroom to a spacious living room that stretches the full width of the house.
Then take the stairs down to the lower ground floor, beyond a second cloakroom handy cupboard/utility space to discover the heart of this modern home - a spacious, stylish kitchen/dining area featuring all the room you need for entertaining friends or bringing the family together on a special occasion. The sleek surfaces and fully integrated appliances are complimented by bi-fold doors that open onto the garden, bringing the outside in to make the most of the long summer days.
Moving up to the first floor you will find a sumptuous master suite, complete with en-suite, as well as two further double bedrooms, each also featuring their own en-suite.
The top of the home is equally roomy, offering two more proportioned double bedrooms - one featuring an extended dressing area - and a family-size bathroom.
Further benefits include the integrated garage, 2 x driveways, a professionally landscaped low maintenance rear garden with Spanish granite paving, NHBC Warranty, solar panels and an A rated EPC.
Located in the leafy London Borough of Barnet, it's just a 30-minute jaunt to Central London by rail, and a few minutes' drive to High Barnet tube station, yet the area benefits from a slower pace of life. It's a place to wander to the local pub and feel involved in local community, while still enjoying the access that being so close to the London Underground allows. Excellent schools, an inspired mix of retail, the rolling hills of Hertfordshire on one side and the bright lights of London on the other.
For more properties for sale in Barnet please call our Barnet Estate Agents on 0208 449 3383 .
Kitchen/Breakfast Room (21'8 x 14'5 (6.60m x 4.39m))
Cloakroom
FIRST FLOOR:-
Entrance Hall
Guest Cloakroom
Sitting Room (21'11 x 14'5 (6.68m x 4.39m))
Study (10'4 x 6'2 (3.15m x 1.88m))
FIRST FLOOR:-
Master Bedroom (21'8 max. x 14'5 max. (6.60m max. x 4.39m max.))
En Suite Bathroom
Bedroom 4 (12'9 x 10'4 (3.89m x 3.15m))
En Suite Shower Room
Bedroom 5 (12'11 max. x 10'10 max. (3.94m max. x 3.30m max.))
En Suite Shower Room
SECOND FLOOR:-
Bedroom 2 (18'9 max. x 12' max. (5.72m max. x 3.66m max.))
Bedroom 3 (18'9 x 11'7 (5.72m x 3.53m))
Family Bathroom
EXTERIOR:-
Garage (19'6 x 9'8 (5.94m x 2.95m))
Rear Garden
The agent has not tested any apparatus, equipment, fixtures, fittings or services and so, cannot verify they are in working order, or fit for their purpose. Neither has the agent checked the legal documentation to verify the leasehold/freehold status of the property. The buyer is advised to obtain verification from their solicitor or surveyor. Also, photographs are for illustration only and may depict items which are not for sale or included in the sale of the property, All sizes are approximate. All dimensions include wardrobe spaces where applicable.
Floor plans should be used as a general outline for guidance only and do not constitute in whole or in part an offer or contract. Any intending purchaser or lessee should satisfy themselves by inspection, searches, enquires and full survey as to the correctness of each statement. Any areas, measurements or distances quoted are approximate and should not be used to value a property or be the basis of any sale or let. Floor Plans only for illustration purposes only – not to scale



