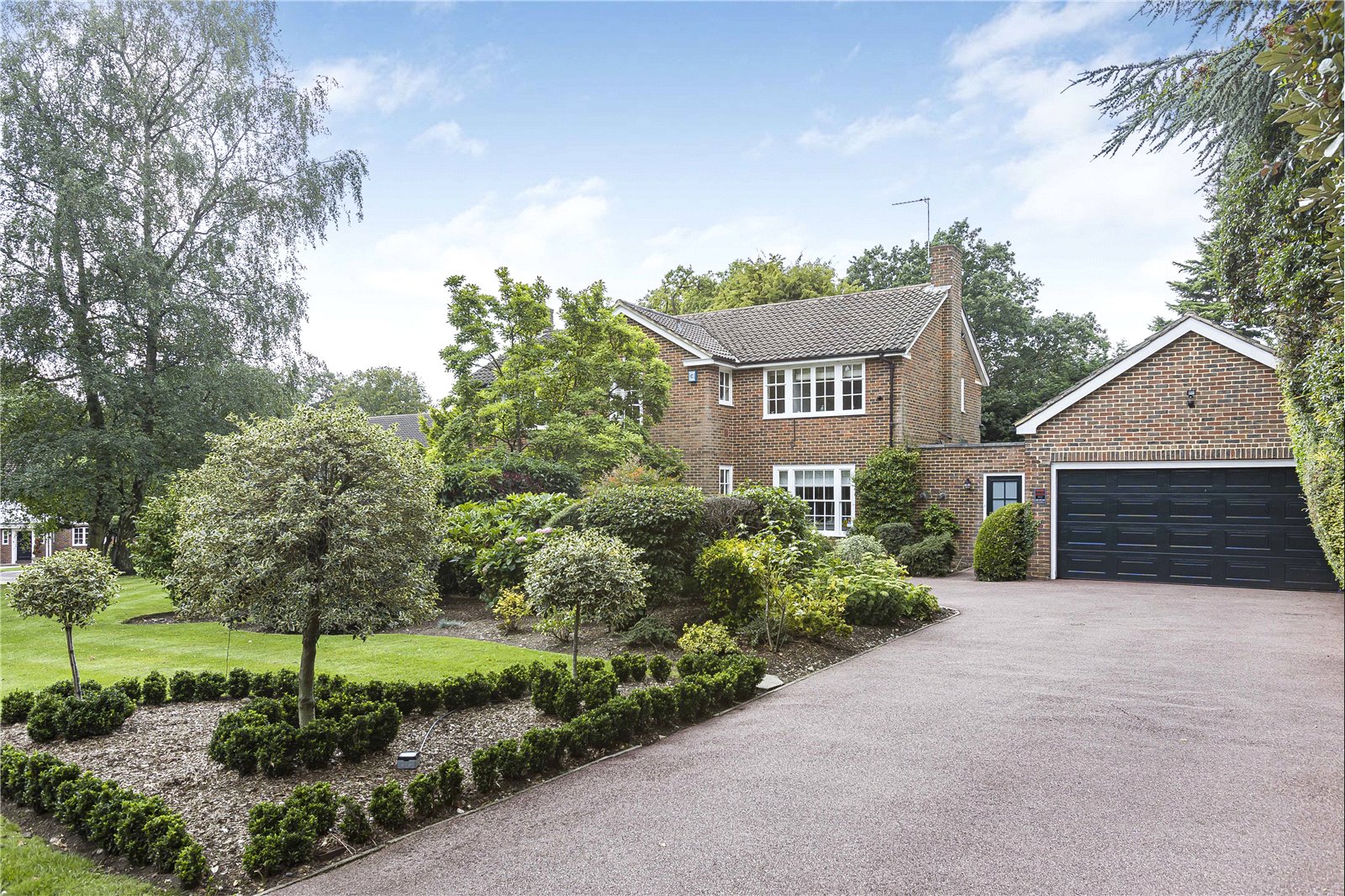Corbar Close, Hadley Wood
- Detached House, House
- 4
- 3
- 2
Key Features:
- SOLE AGENCY
- DETACHED
- FOUR BEDROOMS
- SWIMMING POOL
- OUTBUILDING
- DOUBLE GARAGE
Description:
A rare opportunity to acquire this four bedroom, two bathroom detached family home situated in an exclusive private close in the heart of Hadley Wood within easy reach of local shops, primary school and mainline station. The overall plot is approx 0.4 of an acre.
As you enter the property the porch leads to a bright and spacious galleried reception hallway. The formal lounge is triple aspect looking over the rear and side garden and flows into the dining room which in turn leads to a kitchen/ diner which looks out over the private secluded rear garden. The kitchen/Diner leads to a study and a door leads to a boot room which has direct access to the front driveway, rear garden and double garage. To complete the ground floor accommodation there is also a guest wc.
To the first floor there is a galleried landing which leads to four bedrooms; all the bedrooms have either lovely views over the close or the rear garden. There is a family bathroom. The master suite has a walk in dressing room and en suite bathroom.
The rear garden is approximately 90 ft by 100ft and is well secluded offering a high level of privacy and is maintained to the highest of standards with a large lawn and a selection of mature trees and shrubs. there is also a large sun terrace which has a outdoor pool that has recently been upgraded with a air source heat pump.
Approach:- A tarmacadam sweeping driveway leading to the double garage and parking for multiple vehicles. There is a large lawn area with an abundance of mature plants shrubs and trees. The front driveway is approx 59 ft deep and approx 88ft wide.
Council Tax - H
Local Authority - Enfield
GROUND FLOOR
Hallway (4.90m x 4.20m (16'1" x 13'9"))
WC (2.29m x 2.24m (7'6" x 7'4"))
Living Room (6.96m x 4.55m (22'10" x 14'11"))
Dining Room (4.90m x 4.47m (16'1" x 14'8"))
Kitchen (6.25m x 4.52m (20'6" x 14'10"))
Study (4.60m x 2.20m (15'1" x 7'3"))
Utility Room (3.30m x 2.44m (10'10" x 8'0"))
Garage (6.07m x 5.30m (19'11" x 17'5"))
FIRST FLOOR
Bedroom 1 (4.90m x 4.75m (16'1" x 15'7"))
Wardrobe (2.40m x 2.29m (7'10" x 7'6"))
Bathroom (3.30m x 2.20m (10'10" x 7'3"))
Bedroom 4 (3.48m x 2.70m (11'5" x 8'10"))
Shower Room (2.70m x 2.18m (8'10" x 7'2"))
Bedroom 3 (4.52m x 3.05m (14'10" x 10'0"))
Bedroom 2 (4.60m x 3.76m (15'1" x 12'4"))
OUTBUILDING
Outbuilding 1 (3.90m x 1.73m (12'10" x 5'8"))
Outbuilding 2 (3.00m x 2.30m (9'10" x 7'7"))
Outbuilding 3 (4.01m x 1.75m (13'2" x 5'9"))



