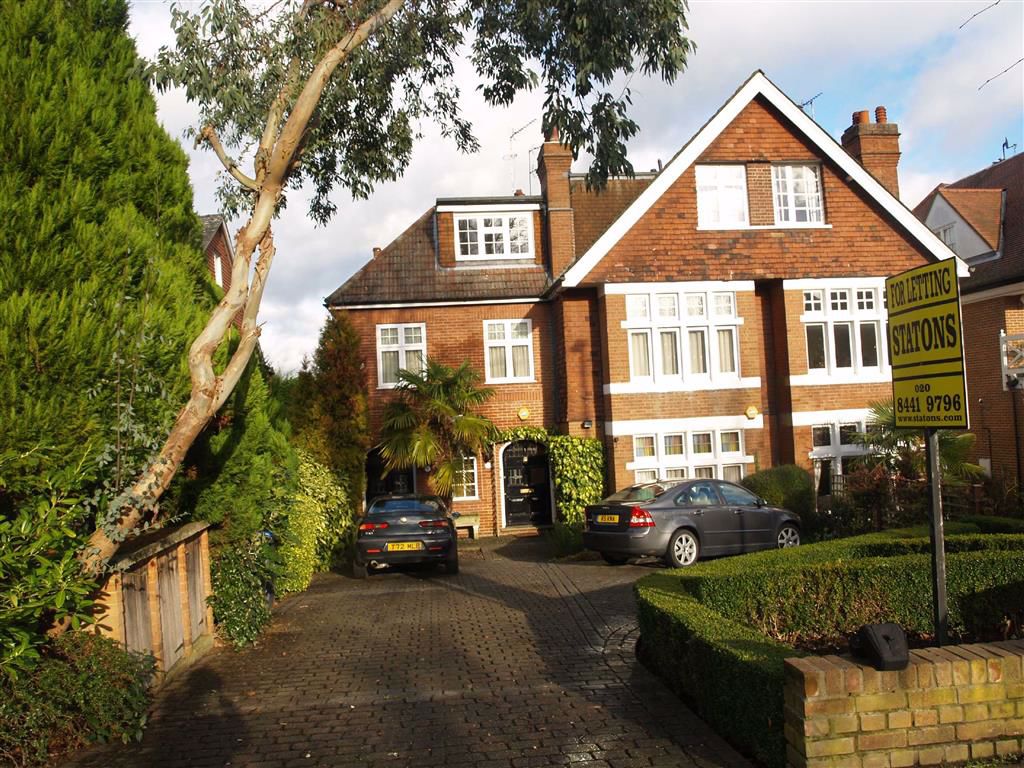Crescent East, Hadley Wood, Hertfordshire
- Duplex
- 3
- 2
- 3
Description:
AVAILABLE EARLY SEPTEMBER 2020. Statons are delighted to offer this stunning, period conversion, set across two floors, with its own private garden. The property boasts a 25ft dual aspect lounge, and three double bedrooms all with fitted storage. Set in this prestigious location in Hadley Wood, just minutes away from Hadley Wood Mainline Station plus local shops and amenities. The property also benefits from a separate annex with its own heating & shower room, as well as off street parking. NO PETS.
The apartment is ideally located for use of the M25, with an easy commute into Central London. This truly unique property must be viewed to fully appreciate its charm and character. RENTAL PRICE INCLUSIVE OF GARDEN MAINTENANCE
Main Reception (25'8 x 18'1 (7.82m x 5.51m))
Access to rear elevated balcony
Fully Fitted Kitchen (15 x 13'9 (0.38m x 4.19m))
TV Room/Bedroom Three (14'11 X 13 (4.55m X 0.33m))
Family Bathroom
Stairs Descent to Lower Ground Floor:
Master Bedroom (31'7 x 17'11 (9.63m x 5.46m))
Dressing Room (11'9 x 7'5 (3.58m x 2.26m))
En Suite Bathroom
Bedroom Two (14'6 x 13'1 (4.42m x 3.99m))
Conservatory (23'7 x 10'7 (7.19m x 3.23m))
Access to Rear Garden
Utility Room
Separate Annex
Electric heating, Shower Room
Exterior
Rear Garden with South Easterly aspect, Patio, Laid to Lawn boarded by mature trees.
Off Street Parking for one vehicle
The agent has not tested any apparatus, equipment, fixtures, fittings or services and so, cannot verify they are in working order, or fit for their purpose. Neither has the agent checked the legal documentation to verify the leasehold/freehold status of the property. The buyer is advised to obtain verification from their solicitor or surveyor. Also, photographs are for illustration only and may depict items which are not for sale or included in the sale of the property, All sizes are approximate. All dimensions include wardrobe spaces where applicable.
Floor plans should be used as a general outline for guidance only and do not constitute in whole or in part an offer or contract. Any intending purchaser or lessee should satisfy themselves by inspection, searches, enquires and full survey as to the correctness of each statement. Any areas, measurements or distances quoted are approximate and should not be used to value a property or be the basis of any sale or let. Floor Plans only for illustration purposes only – not to scale



