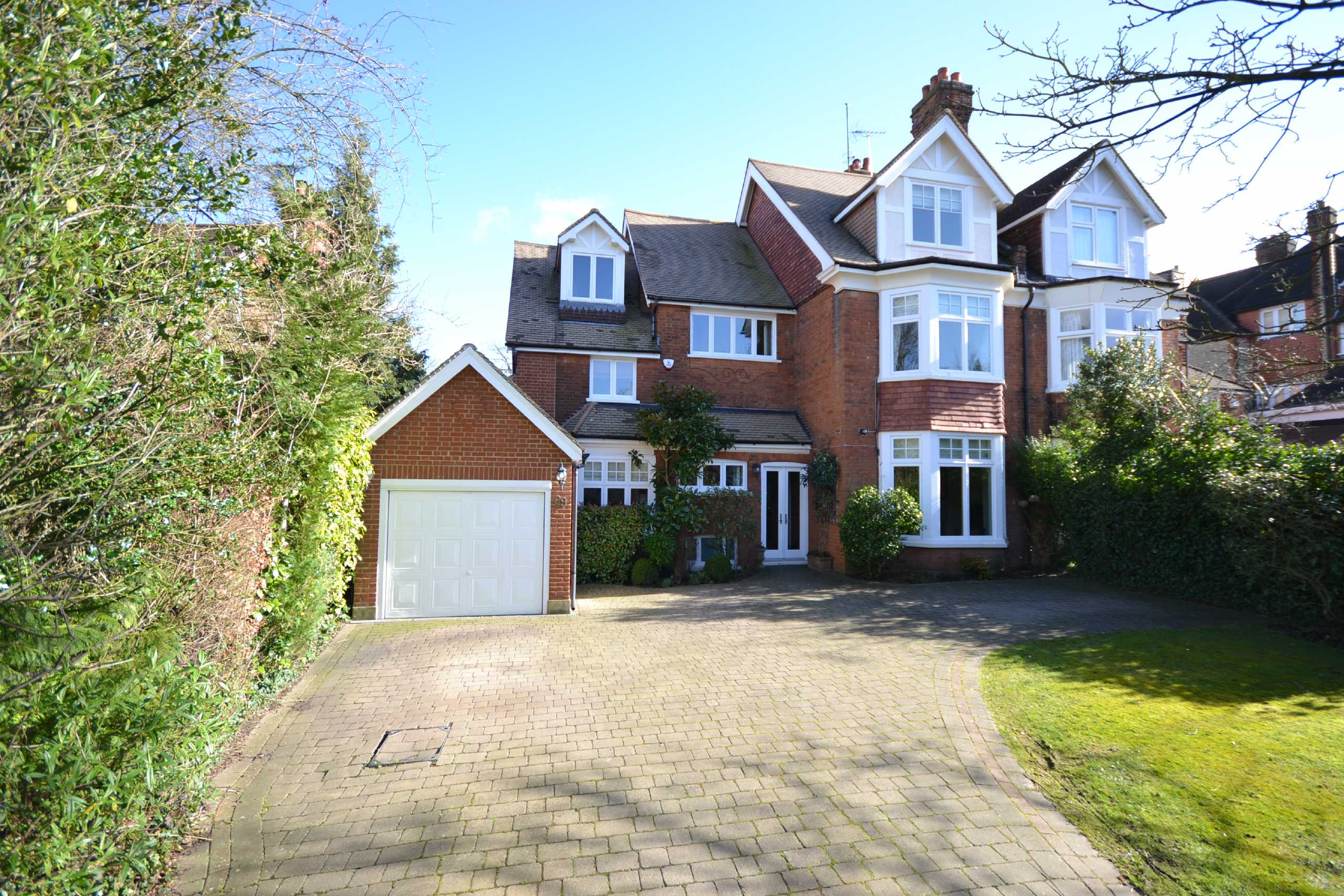Crescent West, Hadley Wood
- House, Semi-Detached House
- 6
- 4
- 3
Key Features:
- CHAIN FREE
- SEMI DETACHED
- STUDY
- UTILITY ROOM
- CELLAR
- GARAGE
Description:
Sympathetically extended & refurbished 6 bedroom, 3 bathroom Victorian family home extending to approx. 3,900 sq ft. Benefiting from a stunning open plan kitchen & conservatory with ample dining and sitting areas. Rear garden is approx. 175ft with a large patio.
A beautifully presented and sympathetically extended and refurbished 6 bedroom, 3 bathroom Victorian family residence extending to approx. 3,900 square feet. The property benefits from a stunning super room comprising open plan kitchen and conservatory with ample dining and sitting areas. The rear garden is approx. 175' in length with a large patio.
Location: Situated in the heart of Hadley Wood's conservation area within easy reach of local shops, Hadley Wood primary school and main line station. Hadley Wood golf and tennis club are close at hand and the M25 is a short drive away.
Approach: Block paved sweeping driveway provides ample guest parking and gives access to garage and front door. Lawn area. Flower and shrubs. Mature trees with evergreen hedges.
*Disclaimer - Stock Images*
Council Tax - H
Local Authority - Enfield
GROUND FLOOR
Hallway (4.10m x 3.63m (13'5" x 11'11"))
Reception Room (5.50m x 4.06m (18'1" x 13'4"))
Reception Room (7.62m x 6.07m (25'0" x 19'11"))
Conservatory (13.00m x 6.53m (42'8" x 21'5"))
Kitchen (5.74m x 3.73m (18'10" x 12'3"))
Utility Room (2.54m x 2.44m (8'4" x 8'0"))
W.C
Study (3.70m x 2.20m (12'2" x 7'3"))
FIRST FLOOR
Landing
Master Bedroom (10.80m x 4.06m (35'5" x 13'4"))
Dressing Room (2.40m x 1.50m (7'10" x 4'11"))
Ensuite Bathroom
10'2 x 8'10
Bedroom (3.38m x 3.10m (11'1" x 10'2"))
Storage
Bathroom (3.05m x 1.45m (10'0" x 4'9"))
SECOND FLOOR
Landing
Bedroom (4.80m x 4.30m (15'9" x 14'1"))
16'8 x 14'2
Bedroom (3.43m x 3.05m (11'3" x 10'0"))
Bedroom (3.20m x 3.10m (10'6" x 10'2"))
Shower Room
BASEMENT
Cellar (5.80m x 3.90m (19'0" x 12'10"))
EXTERIOR
Garden (46.50m x 13.00m (152'7" x 42'8"))
Garage (5.40m x 2.90m (17'9" x 9'6"))



