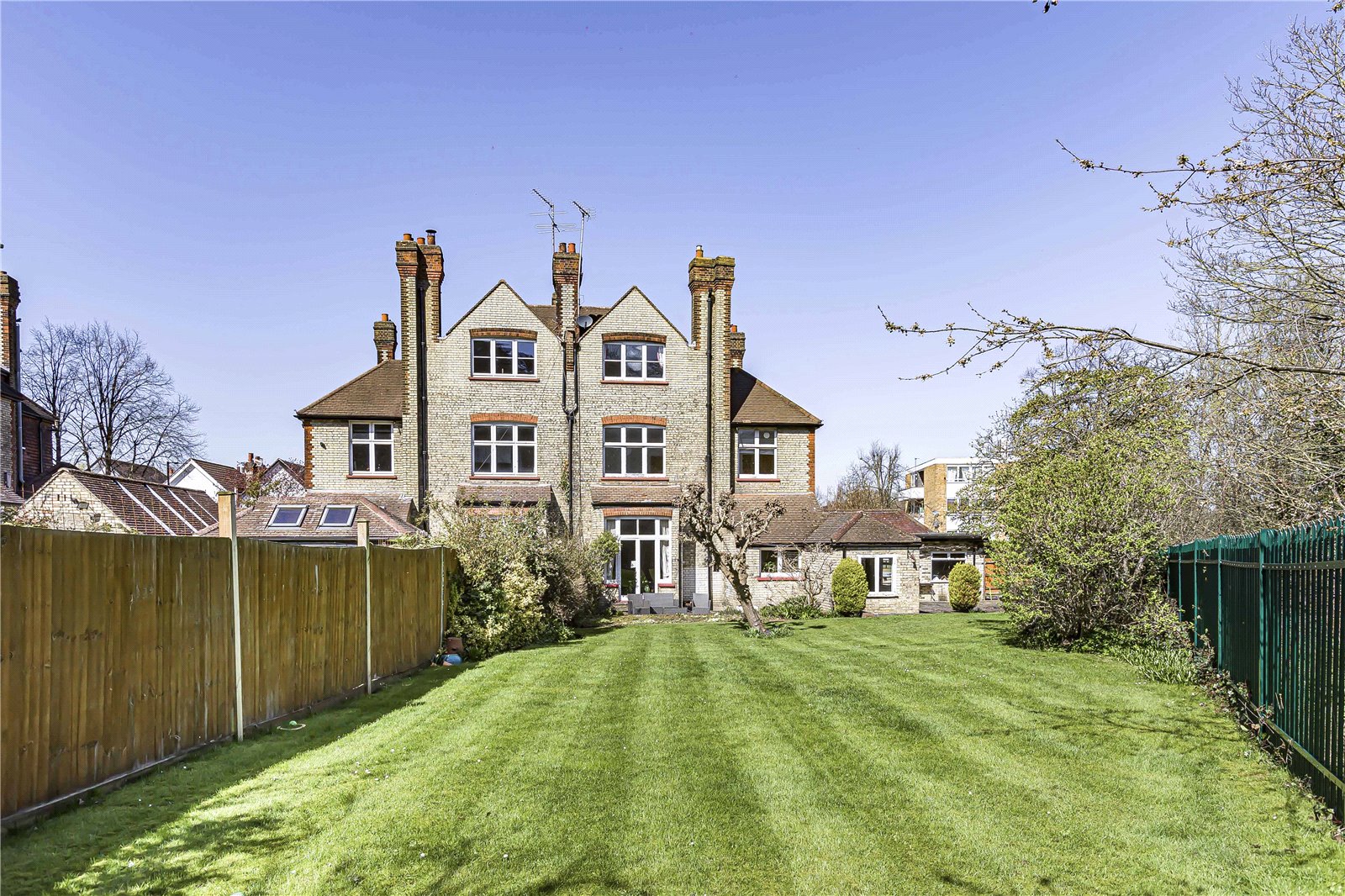Crescent West, Hadley Wood
- House, Semi-Detached House
- 4
- 3
- 2
Key Features:
- HEART OF HADLEY WOOD
- PERIOD PROPERTY
- FOUR BEDROOMS
- GYM
- STUDY
- LARGE REAR GARDEN
Description:
A spacious, four double bedroom period semi-detached residence built circa 1890. The property is set within the heart of Hadley Wood conservation area and also benefits from planning permission to be able to extend the home (Available Upon Request).
This family home retains many period features and spans over 3000 sqft. There are four double bedrooms, three reception rooms and a double garage.
Standing behind a wide frontage in this sought-after crescent in the heart of Hadley Wood.
This spacious period home retains many original beautiful features and offers versatile accommodation arranged over three floors, including entrance hall, study, dining room, sitting room, kitchen, utility room, double garage, four double bedrooms (main bedroom with an en-suite bathroom), family bathroom and separate WC to first and second floors. The property offers off street parking for numerous vehicles and benefits from a south facing rear garden which is approximately 108'.
Approach - Via a wide frontage with block paved driveway providing off street parking for numerous vehicles and leading to double garage, lawned area, range of mature shrubs and trees, further lawned area with paved pathway leading to pair of glazed doors.
Location: Situated in the heart of Hadley Wood's conservation area within easy reach of local shops, Hadley Wood primary school and main line station. Hadley Wood golf and tennis club are close at hand and the M25 is a short drive away.
Council Tax - G
Local Authority - Enfield
Entrance Hall (5.74m x 2.46m (18'10" x 8'1"))
Dining Room (5.49m x 3.94m (18'0" x 12'11"))
Drawing Room (5.74m x 3.94m (18'10" x 12'11"))
Kitchen (3.76m x 3.63m (12'4" x 11'11"))
Utility Room (2.70m x 2.08m (8'10" x 6'10"))
Gym (3.66m (max) x 2.16m)
Study (3.20m x 2.64m (10'6" x 8'8"))
Garage (6.78m x 6.20m (22'3" x 20'4"))
First Floor
Main Bedroom (4.80m x 3.89m (15'9" x 12'9"))
Ensuite
Bedroom 2 (36.88m x 4.67m (121' x 15'4"))
Bathroom
Separate WC
Second Floor
Bedroom 3 (4.95m x 3.96m (16'3" x 13'))
Bedroom 4 (4.70m x 3.96m (15'5" x 13'))
WC



