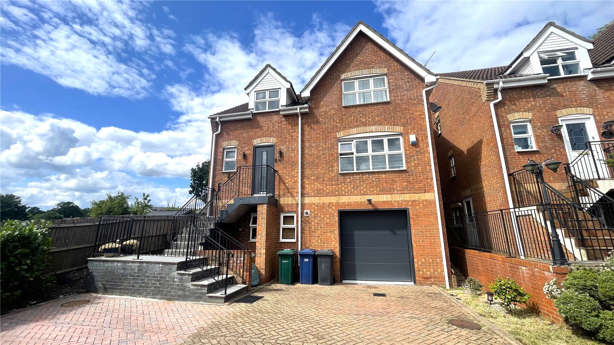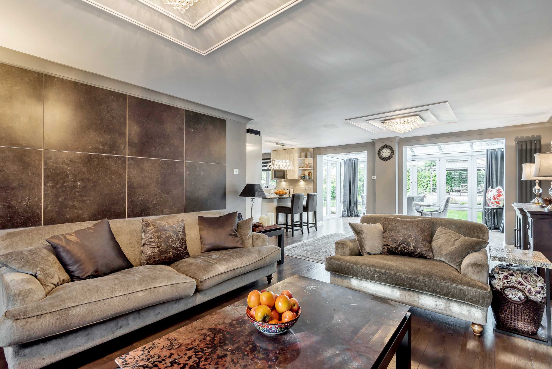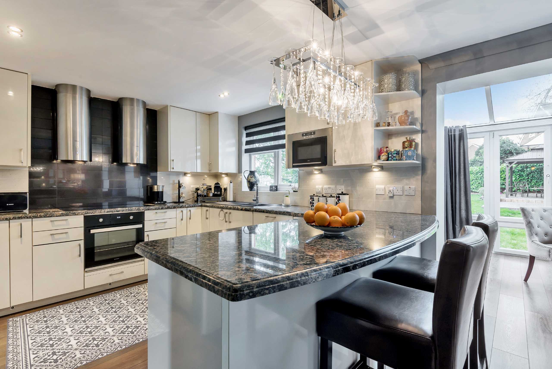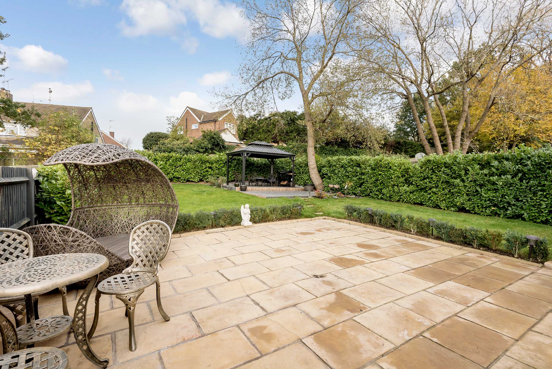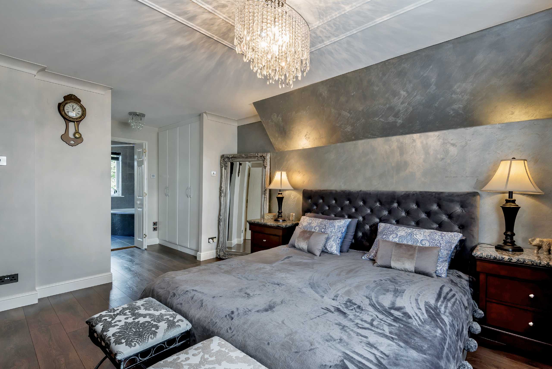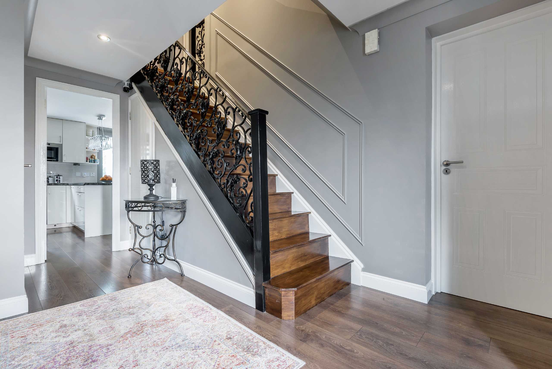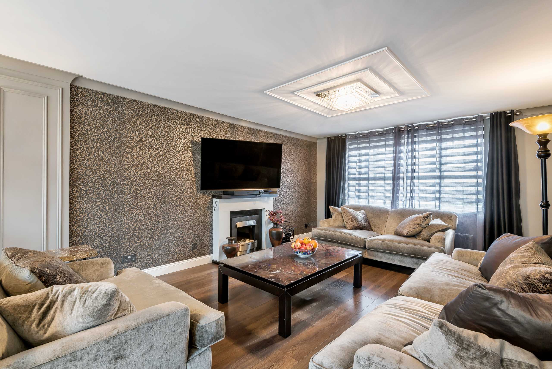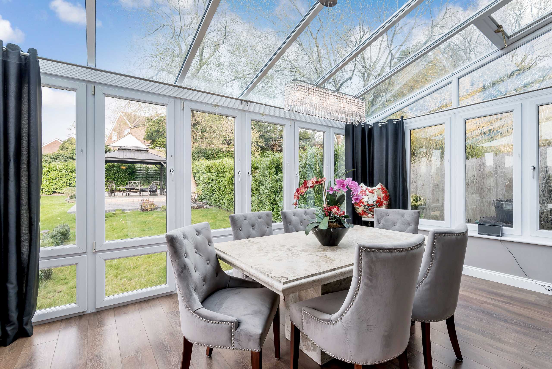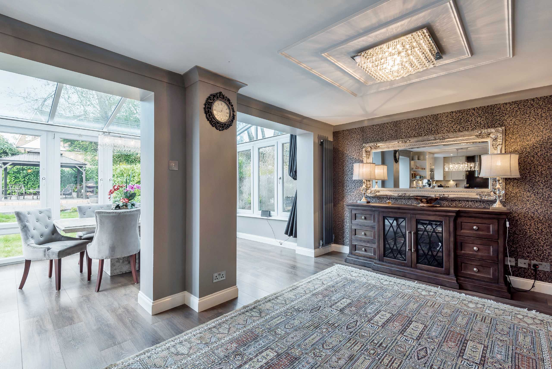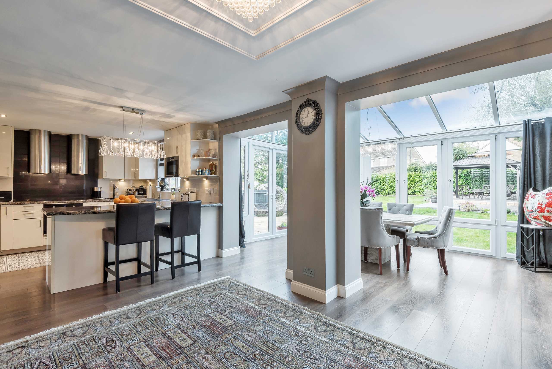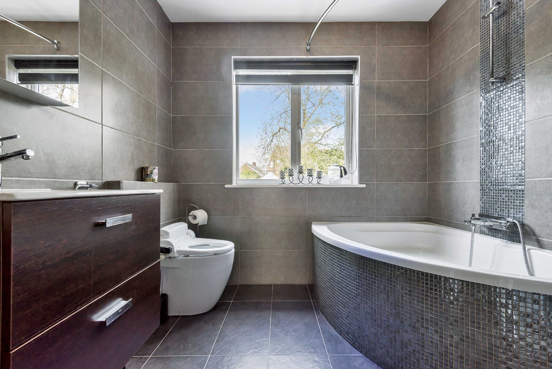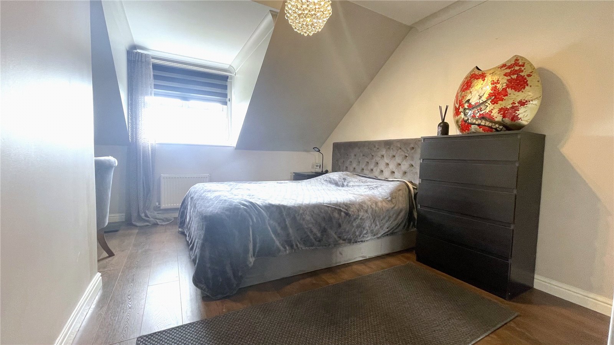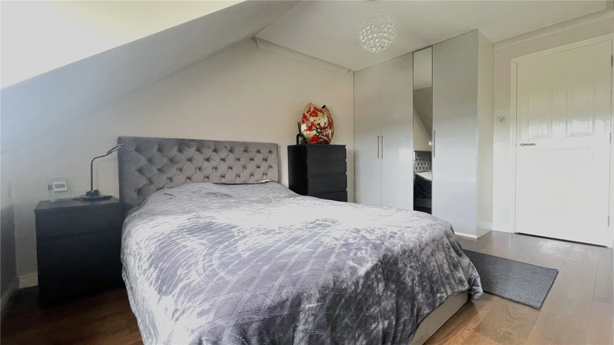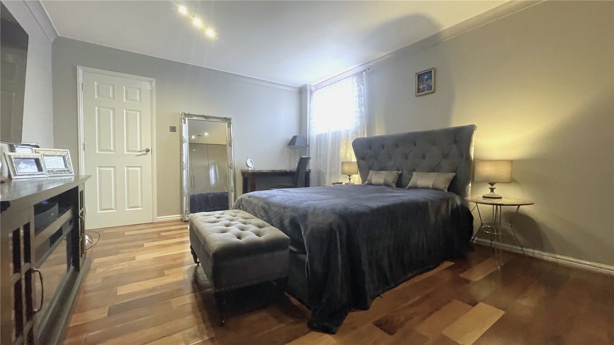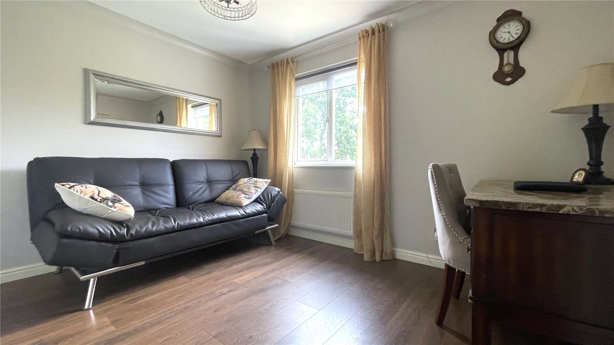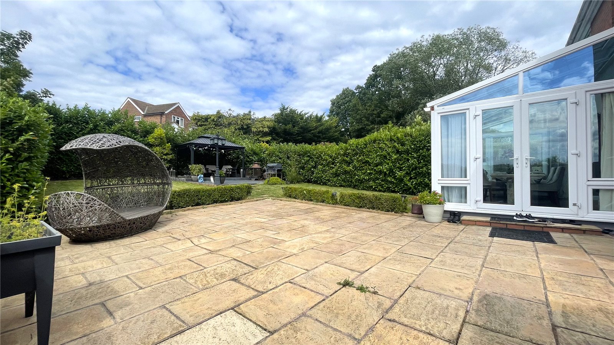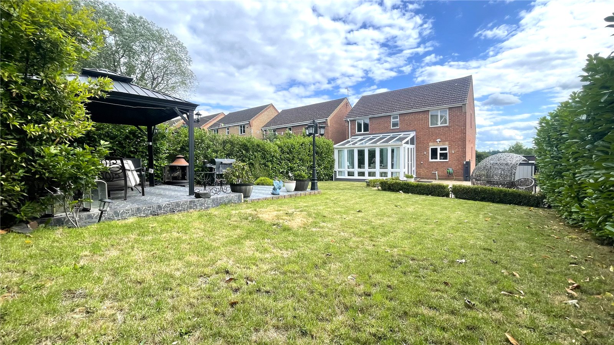Darlands Drive, Barnet
- Detached House, House
- 4
- 2
- 3
Key Features:
- Sole Agents
- 4 Bedrooms
- 2 Receptions
- 3 Bathrooms
- Walk In Wardrobe
- En-Suite
- Modern Fitted Kitchen
- Conservatory
- Garage
- Off Street Parking
- Cul De Sac
Description:
Set at the end of this popular cul de sac, we are delighted to offer for sale this beautifully presented detached family home with far reaching views. Arranged over 3 floors, the property offers bright, spacious, versatile accommodation throughout along with a stylish and high specification interior. Comprising on the upper ground floor a welcoming entrance hall with 2 storage cupboards, a stunning large open plan reception room with dining area and open entrance to the conservatory and a modern fitted kitchen with granite work surfaces. On the lower ground floor there is a further reception room/bedroom 4, a utility room/shower room and access to the integral garage. There is a fabulous principal bedroom suite with dressing area and luxurious en suite bathroom, 2 further double bedrooms and a fully tiled contemporary shower room located on the first floor. Externally there is a wonderful private well maintained rear garden with large sun terraces and off street parking for several cars.
Local Authority: Barnet
Council Tax band: G
Tenure: Freehold



