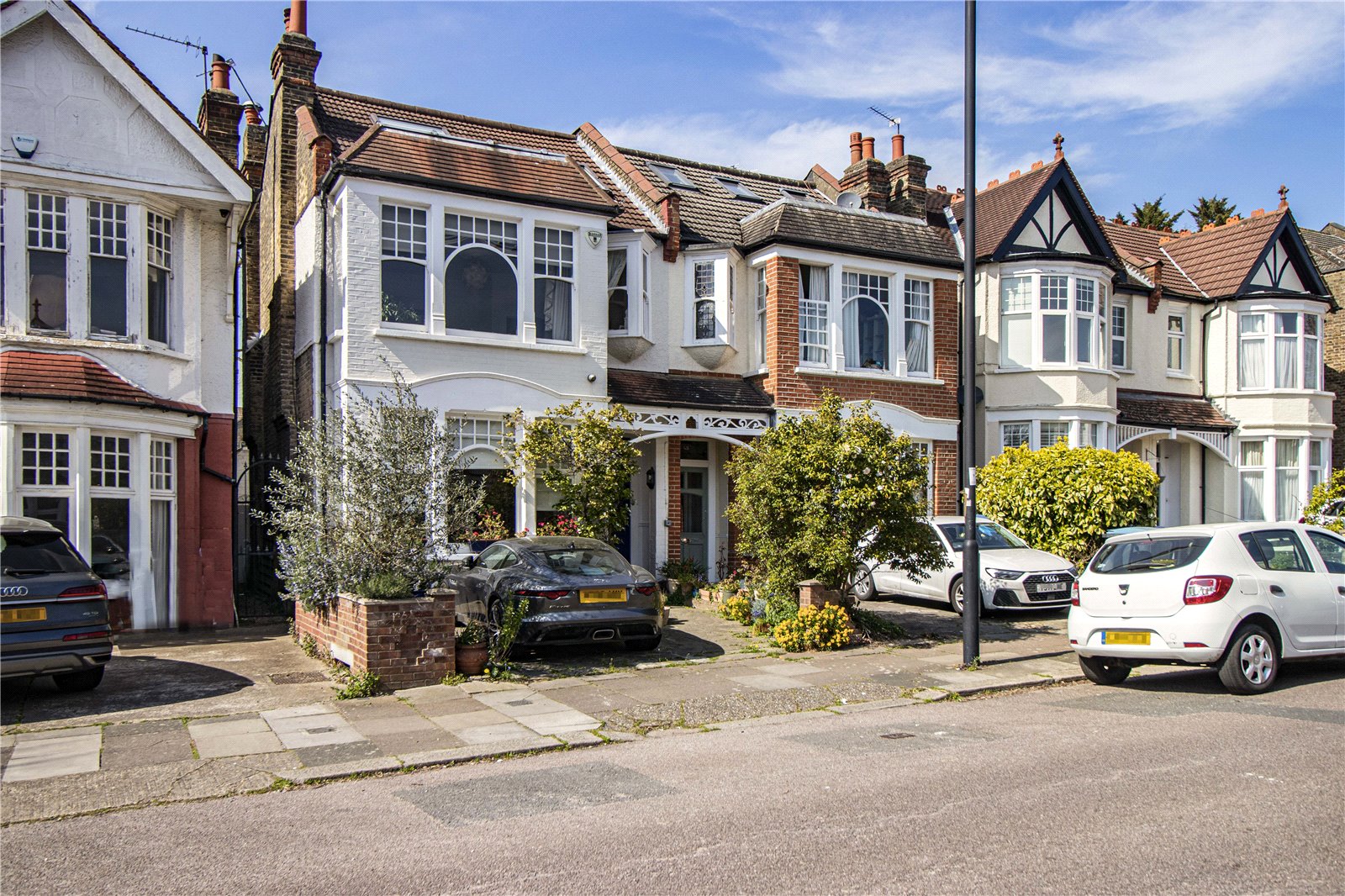Derwent Road, London
- Semi-Detached House
- 5
- 3
- 3
- Freehold
Key Features:
- Impressive Five Bedroom Semi Detached Family Home
- Edwardian Style Property
- Situated in the Heart of the 'Lakes' Conservation Area
- Boasting Over 2,400 sq. ft Across Three Floors
- Original Features with Contemporary Refinements
- Spacious Open Plan Kitchen / Dining Room
- 18’1ft Wide Principal Suite
- Loft Conversion
- Secluded 73ft Garden
- Excellent Transport Links
Description:
Exquisite Five-Bedroom Edwardian Gem in the Heart of the 'Lakes' Conservation Area.
Nestled within the prestigious 'Lakes' conservation area, this outstanding five-bedroom, semi-detached Edwardian home is a true masterpiece of period elegance and modern sophistication.
Positioned on the highly sought-after Derwent Road, N13, this remarkable property is just moments from Palmers Green mainline BR station (direct to Moorgate), the picturesque Broomfield Park, and a vibrant selection of cafés, restaurants, and boutiques along Aldermans Hill and Green Lanes.
Boasting over 2,400 sq. ft. of meticulously designed living space across three floors, this home seamlessly blends stunning original features with contemporary refinements.
A Grand Welcome
Step through the charming stained-glass front door into a graceful entrance hall, where original terrazzo flooring sets the tone for the character and craftsmanship that lies beyond. To the left, a breathtaking reception room awaits, adorned with an exquisite panelled ceiling, a bay window, and a gas coal fireplace - the perfect setting for both lavish entertaining and quiet reflection. Flowing effortlessly from here, a second charming living space boasts its own feature fireplace, adding warmth and character.
Spectacular Open-Plan Living
The rear of the house has been masterfully reimagined into a show-stopping 30'3 x 19'5 open-plan kitchen/dining haven. A chef’s dream, the kitchen features an array of beautifully crafted ‘Charles York’ cabinetry, a creative storage system, granite worktops, and high-end integrated appliances. The adjoining dining space, bathed in natural light from an elegant semi-round bay, opens onto the garden through tall glass doors—blurring the lines between indoor and outdoor living. Underfoot, tiled underfloor heating provides luxurious comfort. A guest WC/shower room completes the ground floor.
Elegant Bedrooms & Bespoke Bathrooms
The first floor hosts three generously proportioned double bedrooms, including a magnificent 18'1 wide principal suite, along with a stylish luxury bathroom featuring high-end fittings and a discreet utility cupboard.
Ascend to the converted loft, where two further versatile double bedrooms - divided by sophisticated bi-folding doors - offer flexibility for family living, a home office, or creative spaces. The elegant boutique-style bathroom showcases traditional fittings, including a roll-top bath and a high-cistern WC, exuding timeless charm.
A Garden Designed for Indulgence
Step outside into a secluded 73' garden, a true sanctuary designed for alfresco entertaining and relaxation. A large patio with a pergola extends from the dining area, perfect for summer soirées, while a souk-style pergola at the garden’s end provides a tranquil retreat for long, leisurely evenings. The front driveway accommodates one vehicle.
Derwent Road, N13 – Unbeatable Location
This exceptional home is set on one of Palmers Green’s most desirable tree-lined streets, offering the perfect balance of village charm and city convenience. You’ll be just a short stroll from the lush expanses of Broomfield Park, and the area is dotted with highly regarded schools. Palmers Green mainline station whisks you into the heart of London (Moorgate) in under 30 minutes, while the eclectic cafés, independent shops, and vibrant restaurants of Aldermans Hill and Green Lanes provide an unparalleled local lifestyle.
Council Tax - F
Local Authority - Enfield



