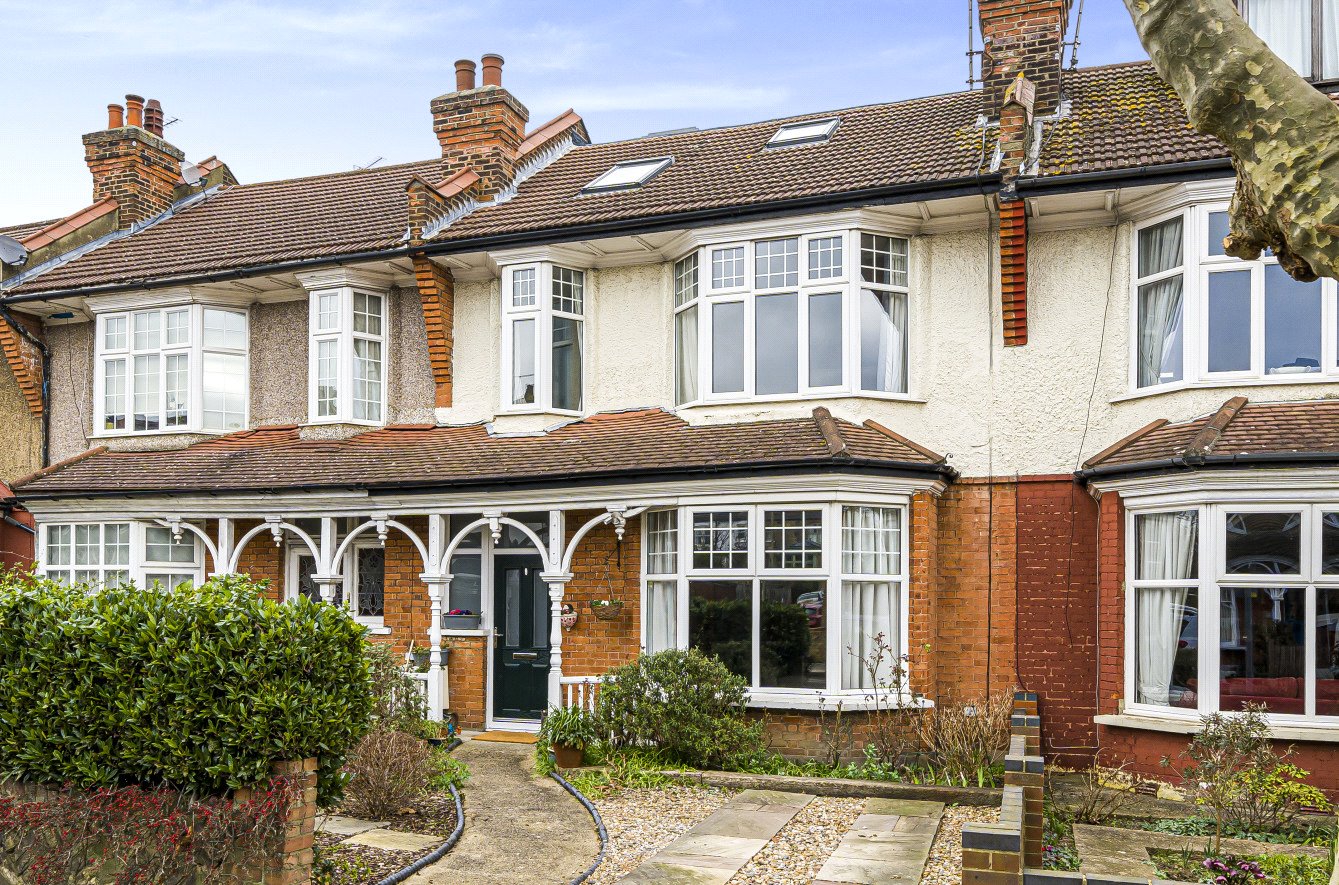Etchingham Park Road, Finchley
- House, Semi-Detached House
- 5
- 2
- 3
Key Features:
- Sole Agents
- 5 Bedrooms
- 2 Bathrooms
- Cellar/Storage
- Dining room open plan to fitted and equipped klitchen
- Retains attractive period style features
- Balcony
- Built-in storage and wardrobes
- 98’ rear garden
- Off street parking
Description:
Statons are delighted to bring to the market this exquisite Edwardian family home located in a leafy suburb moments from Victoria Park, close to shops, buses, Manorside Primary School as well as the transport links of West Finchley & Finchley Central underground stations.
The property has been tastefully modernised and now boasts over 2,000 sq ft including 5 bedrooms, 2 bathrooms, a spacious fitted kitchen, dining room, formal reception room whilst retaining its period style features. Over 90ft of mature garden, with pond, sitting area and stocked with mature trees and shrubs, there is also a shed for tools.
To the front there is off street parking for one car.
Local Authority: London Borough of Barnet
Council Tax Band: F
FREEHOLD
Entrance Hall
Reception Room (5.13m x 4.52m (16'10" x 14'10"))
Dining Room (4.83m x 3.76m (15'10" x 12'4"))
Kitchen/Breakfast area (6.78m x 3.12m (22'3" x 10'3"))
Cellar/Storage (4.80m x 1.68m (15'9" x 5'6"))
Stairs to FIRST FLOOR
Bedroom 1 (4.45m x 3.78m (14'7" x 12'5"))
Bedroom 3 (4.45m x 3.90m (14'7" x 12'10"))
Bedroom 4 (3.45m x 2.44m (11'4" x 8'0"))
Bedroom 5 (3.05m x 2.26m (10'0" x 7'5"))
Family Bathroom
Toilet
Stairs to SECOND FLOOR
Bedroom 2 (5.70m x 5.08m (18'8" x 16'8"))
Shower Room and Toilet
EXTERNALLY
Rear Garden (29.97m x 6.32m (98'4" x 20'9"))
Front Garden
Off street car parking



