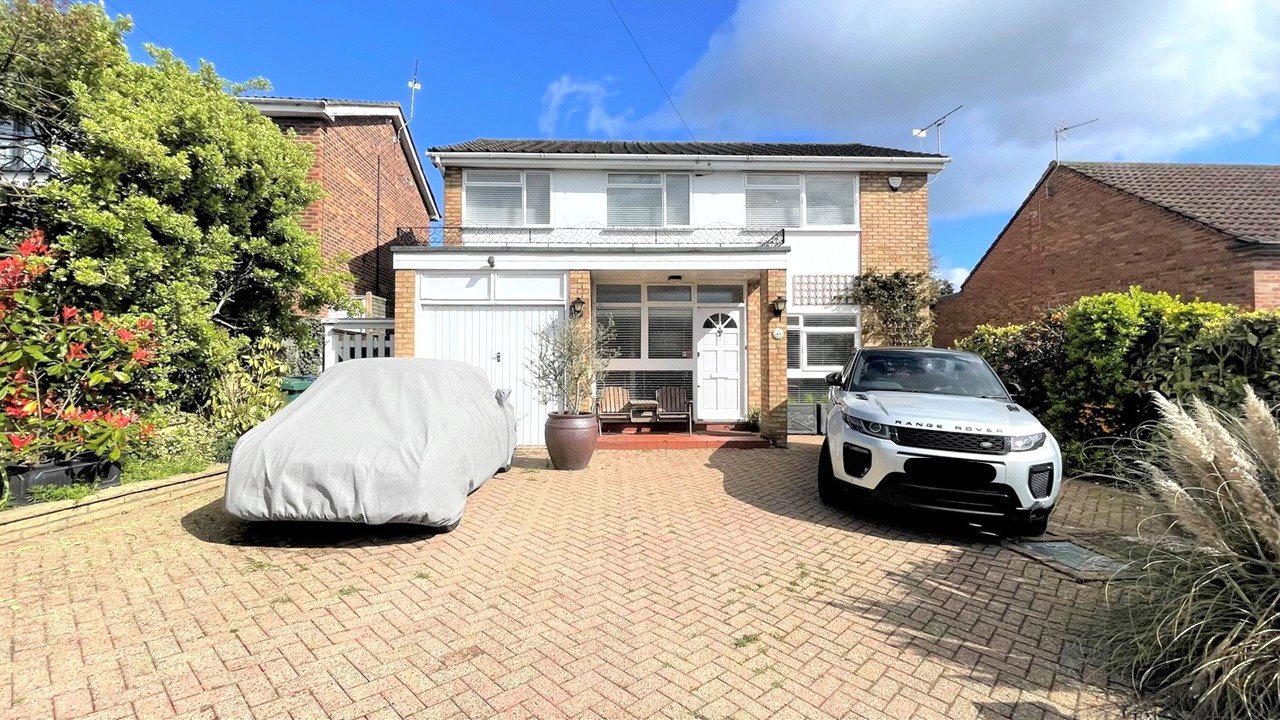Eversleigh Road, Barnet
- Detached House, House
- 4
- 1
- 1
- Freehold
Key Features:
- DETACHED
- 4 BEDROOMS
- 1 RECEPTION ROOM
- 1 BATHROOM
- GARDEN
- STORAGE
- LARGE DRIVEWAY
- GARAGE
Description:
Situated on this sought after residential road a 4 bedroom detached family home. The property offers bright and spacious accommodation throughout and comprises a welcoming entrance hall, door to the integral garage, guest w.c, large open plan double aspect reception room with access to the garden and a kitchen/breakfast room. On the first floor there are 4 generous bedrooms and a modern family bathroom. Externally there is a neat, low maintenance rear garden with storage shed and side access, a large driveway providing ample parking and a garage.
Further benefits include; potential to convert the garage to create additional living accommodation, subject to the relevant planning and Barnet United Synagogue is a short walk away.
Ideally located for the commuter, with both High Barnet underground station (Northern Line) and New Barnet mainline stations within easy reach. The area is also served by numerous bus routes. The Spires shopping centre is close with its many shopping amenities and Pure gym is also nearby. The area has many well regarded schools both private and state.
Local Authority: Barnet
Council Tax band: G
Tenure: Freehold
GROUND FLOOR
Reception Room (6.68m x 5.40m (21'11" x 17'9"))
Kitchen (3.58m x 3.33m (11'9" x 10'11"))
Guest wc
FIRST FLOOR
Bedroom 1 (4.30m x 3.68m (14'1" x 12'1"))
Bedroom 2 (3.60m x 3.35m (11'10" x 11'))
Bedroom 3 (3.68m x 2.30m (12'1" x 7'7"))
Bedroom 4 (3.20m x 2.50m (10'6" x 8'2"))
Bathroom
OUTSIDE
Garden Approx (11.00m x 11.00m (36'1" x 36'1"))
Storage
Garage (4.85m x 2.44m (15'11" x 8'0"))



