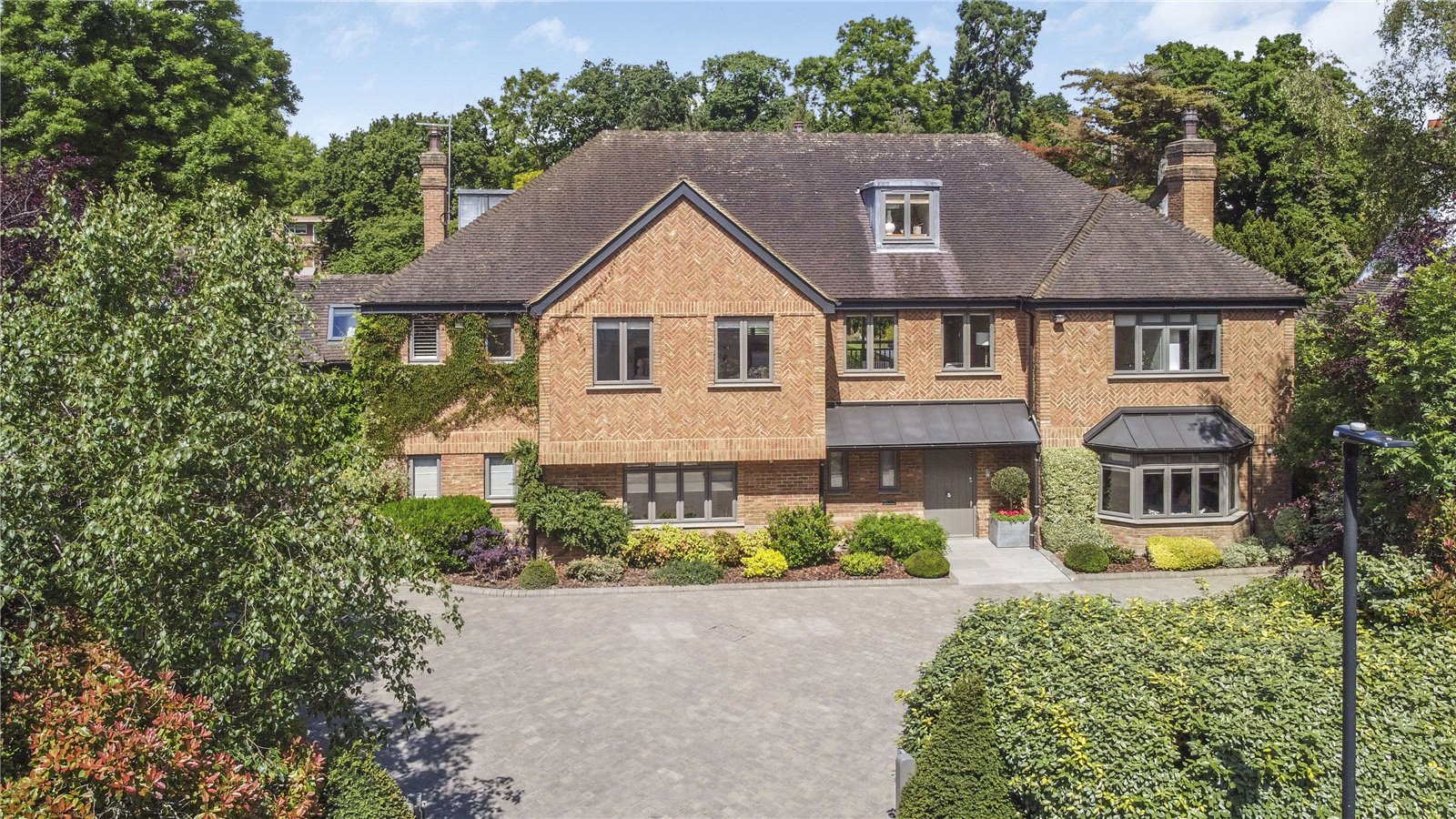Eversley Crescent, London
- Detached House, House
- 7
- 4
- 6
Key Features:
- Gated family residence
- 7 bedrooms
- 6 bathrooms
- Detached property
- Off street parking for several cars
- Sought after location
Description:
A truly outstanding detached family home extending to over 6,500 sq ft with extensive landscaped gardens, garaging and gated off-street parking for several cars in one of Winchmore Hill's most sought after locations.
Beautifully refurbished by the current owners approximately three years ago with a particular attention to detail, to a design by award winning architects De Rosee Sa, the property offers flexible and adaptable accommodation over three principal floors.
Entering on the ground floor in to a spectacular double height entrance hall, an oversized picture window perfectly frames the garden and floods the space with natural light.
There is over 3,000 sq ft of living and entertaining space on the ground floor comprising an expansive kitchen/dining room with a smart contemporary kitchen with integrated Miele and Subzero appliances, adjacent pantry/entertaining kitchen, utility room and a cosy tv room adjoining. A more formal reception room can be found adjacent to the entrance hall which leads through to a contemporary glazed light filled rear addition which provides further living and/or dining space and with its full height slim profile sliding doors opening to the garden which becomes a natural extension to the living space in the summer months.
A large galleried dual aspect landing leads to seven double bedrooms arranged over the upper two floors including a wonderful principal suite with walk-in dressing room and en-suite bathroom, three further en-suite bedrooms on the first floor and a further three bedrooms, one with an ensuite and a family bathroom on the top floor.
A two storey garage annexe sits to the side of the house; accessible via the kitchen but also independently from the house itself, it provides useful self-contained guest accommodation or else as it is currently used a fully fitted professional office space with room to comfortably accommodate up to five people .
Of particular note are the beautifully landscaped and extremely private rear gardens which extend to approximately an acre bordered by mature shrubs, plants and trees and including an impressive outdoor kitchen with a large gas piped Wolf BBQ and fire set within an oak framed pergola together with extensive Indian sandstone terracing and grand steps leading up on to the lawned garden.
Gated from the street, there is also parking for up to seven cars at the front of the property together with gated rear access (via Eversley Mount) giving the opportunity (subject to planning) for future in fill development to the rear of the plot.
Eversley Crescent is one of Winchmore Hill's "premier" addresses and is within easy reach of both Grange Park (0.6 miles) and Winchmore Hill (0.8 miles) stations providing access in to central London in approximately 35 minutes to Moorgate.
The surrounding area offers a wide choice of excellent schools including St Paul's, Grange Park and Highlands Secondary, together with an array of independent schools including Grange Park Prep School, Palmers Green High School for Girls and Keble Prep for Boys.
Please note that all distances are approximate.
Local authority: Enfield Council
Council tax band: G
Entrance Hall (3.38m x 2.80m (11'1" x 9'2"))
Living Room (8.94m x 5.10m (29'4" x 16'9"))
Garden Room (6.15m x 5.10m (20'2" x 16'9"))
Tv Room (5.23m x 4.32m (17'2" x 14'2"))
Kitchen/Dining room (9.96m x 6.53m (32'8" x 21'5"))
Kitchen (3.58m x 2.36m (11'9" x 7'9"))
Laundry Room (4.11m x 3.12m (13'6" x 10'3"))
Store/ Crafts Room (3.35m x 2.30m (11' x 7'7"))
Garage (9.88m x 3.20m (32'5" x 10'6"))
Office (9.50m x 5.70m (31'2" x 18'8"))
Principal Bedroom 1 (5.10m x 5.05m (16'9" x 16'7"))
Ensuite (4.83m x 2.50m (15'10" x 8'2"))
Dressing Room (4.83m x 2.51m (15'10" x 8'3"))
Bedroom 2 (7.52m x 3.96m (24'8" x 13'))
Ensuite (3.53m x 1.60m (11'7" x 5'3"))
Bedroom 3 (5.20m x 3.45m (17'1" x 11'4"))
Ensuite (2.60m x 1.60m (8'6" x 5'3"))
Bedroom 4 (5.18m x 3.48m (17' x 11'5"))
Ensuite (1.63m x 1.02m (5'4" x 3'4"))
Bedroom 5 (4.24m x 3.84m (13'11" x 12'7"))
Ensuite
Bedroom 6 (4.83m x 3.38m (15'10" x 11'1"))
Bedroom 7 (4.60m x 3.25m (15'1" x 10'8"))
Bathroom



