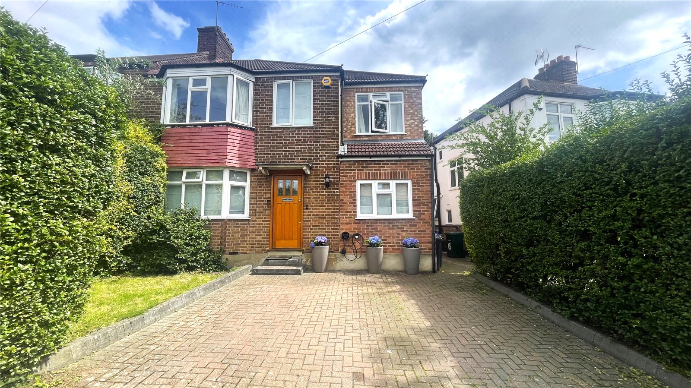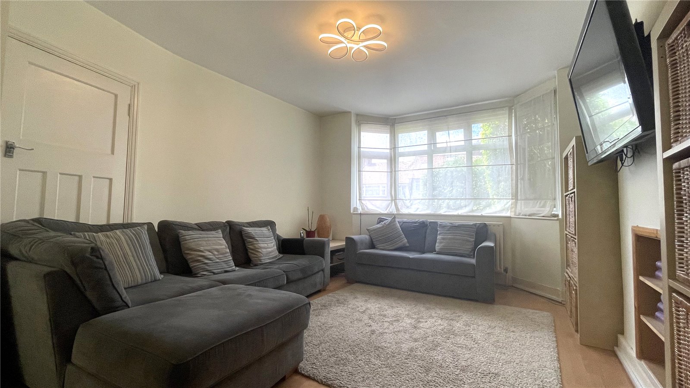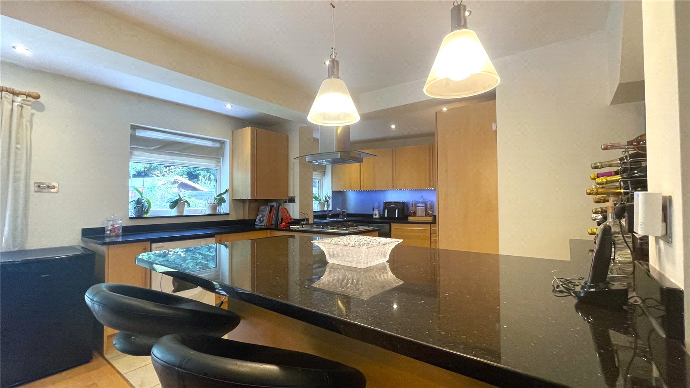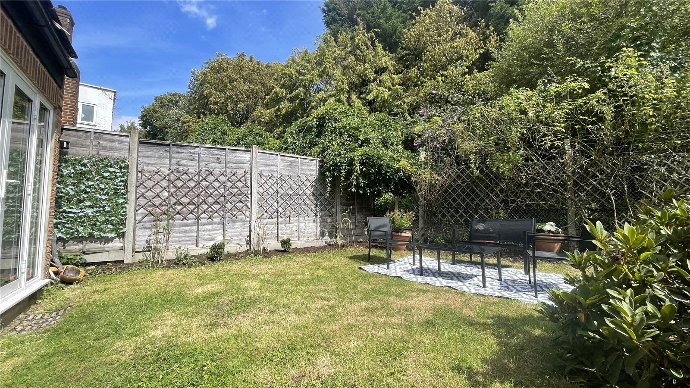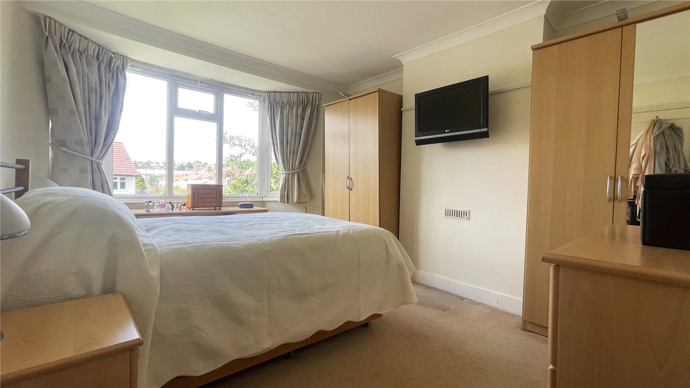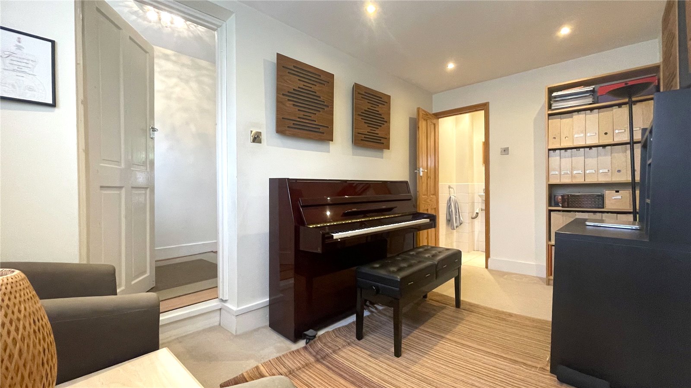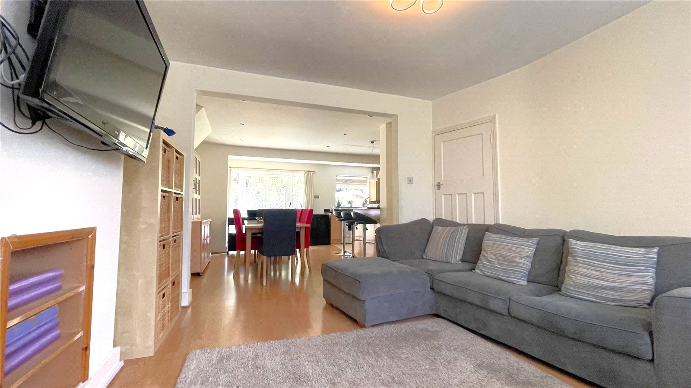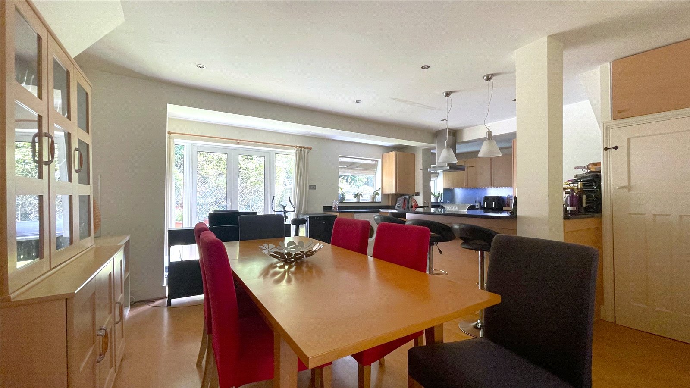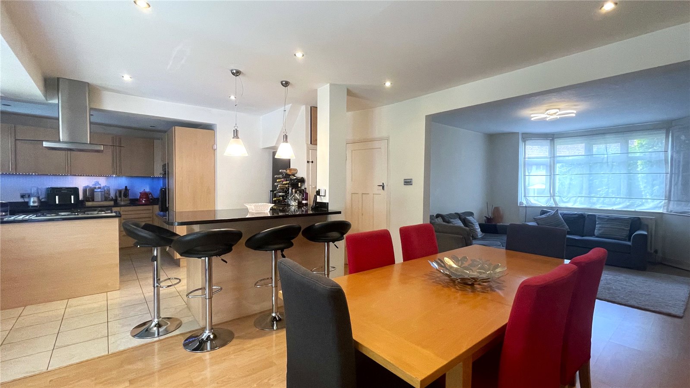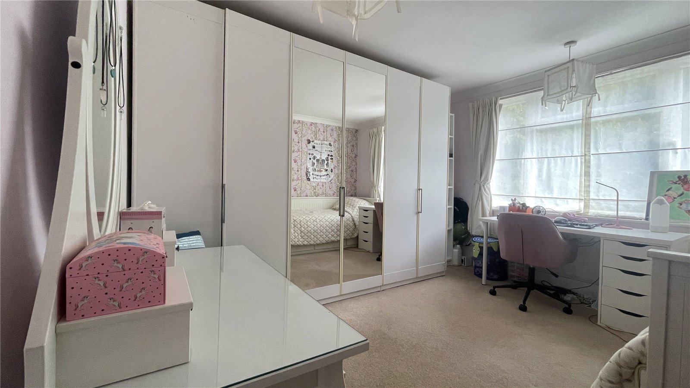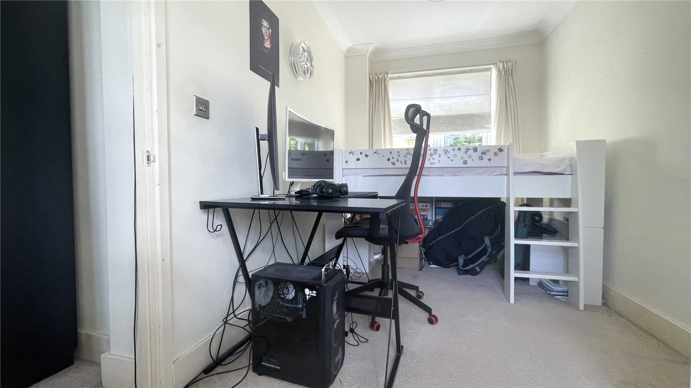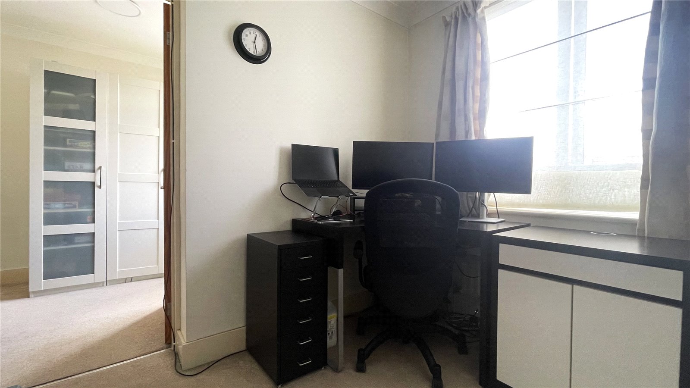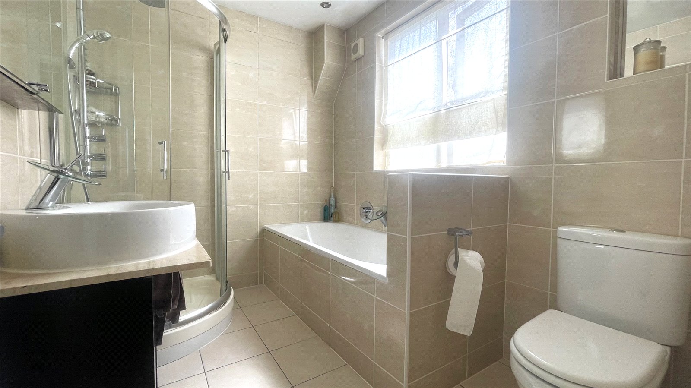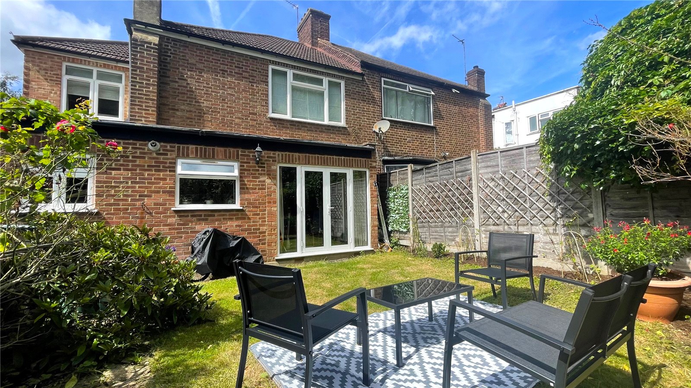Fairfield Way, Barnet
- House, Semi-Detached House
- 3
- 2
- 1
Key Features:
- SOLE AGENTS
- SEMI-DETACHED
- 3 BEDROOMS
- 1 BATHROOM
- 2 RECEPTION ROOMS
- REAR GARDEN
- OFF STREET PARKING
- SOUGHT AFTER LOCATION
Description:
Set in this popular residential location we are delighted to offer for sale this well presented and thoughtfully extended semi-detached family home. The property offers bright, well planned accommodation throughout and comprises a welcoming entrance hall, a bay fronted reception room with feature fireplace open to a large open plan kitchen/dining room, a ground floor study/bedroom with w.c, 3 good size bedrooms, an additional study/dressing room and a family bathroom. Externally there is a neat east facing rear garden and driveway parking with electric car charging point.
Ideally located for the commuter, with both High Barnet underground station (Northern Line) and New Barnet mainline stations within easy reach. The Spires shopping centre with its many shopping amenities, the Everyman Cinema, Pure Fitness gym, along with a selection of local shops and restaurants are also nearby. The area has many well regarded schools both private and state.
Local Authority: Barnet
Council Tax band: E
Tenure: Freehold



