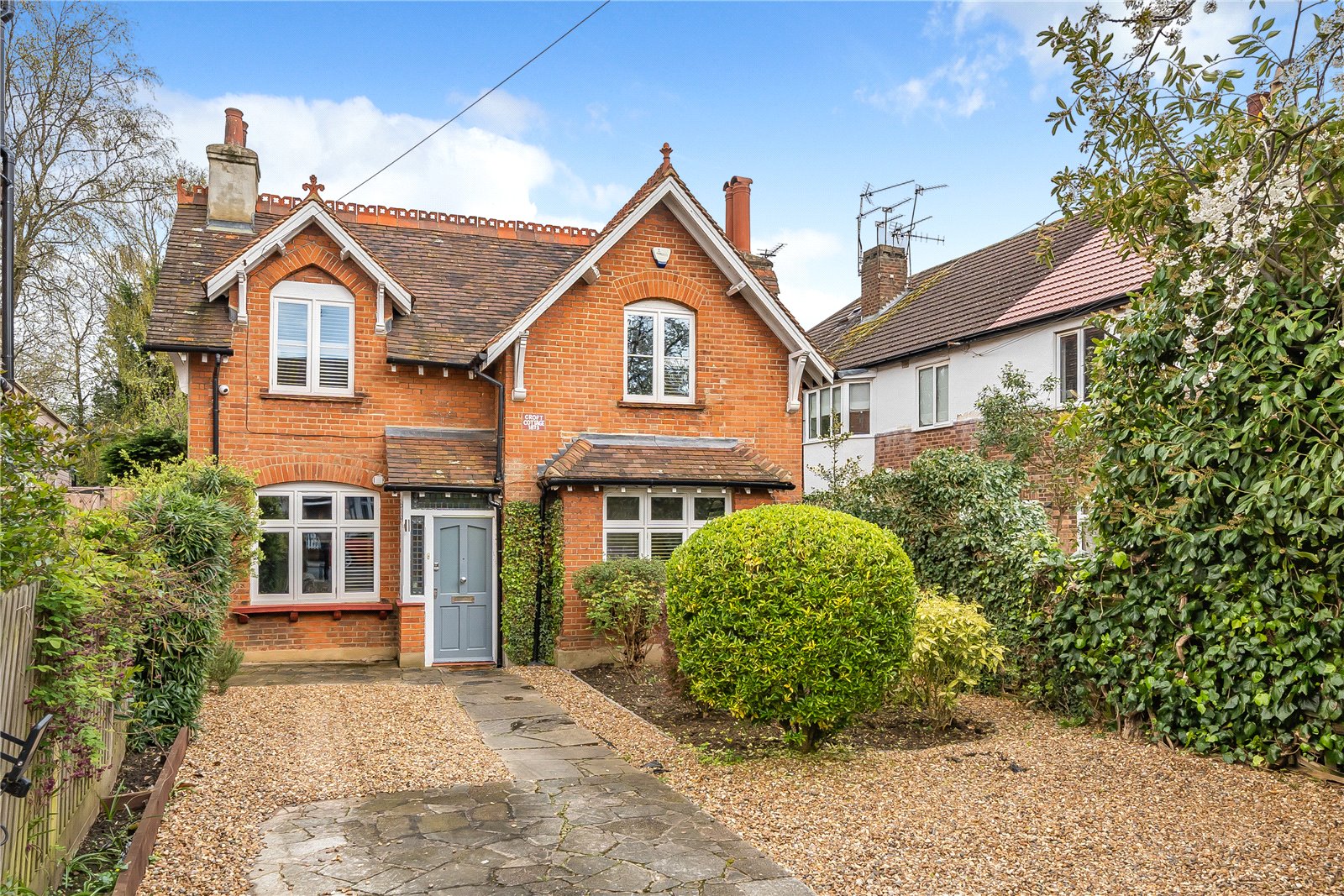Finchley Park, London
- Detached House, House
- 3
- 2
- 2
Key Features:
- Detached Peroid Style Cottage
- Beautifully Refurbished
- Highly Sought After Location
- 3 Bedrooms
- 2 Bathrooms
- 30' Reception Room
- Open Plan Kitchen
- 2nd Reception Room
- Guest Cloakroom
- Delightful Garden
- Off Street Parking
Description:
A beautiful period style detached family cottage style residence with immense charm and character which has been refurbished to a high standard to make for the perfect family home.
Ideally located in one of the area's most sought after locations, within easy reach of Woodside Park, and Totteridge & Whetstone underground stations and Oakleigh Park mainline station and within easy reach of both Whetstone and Tally shopping centres.
On the ground floor there is a delightful 30' reception room with dining area and open plan fitted kitchen leading onto the gardens and second reception room with access to the guest cloakroom. A beautifully lit entrance hall and staircase that leads to the first floor which has three bedrooms, the family bathroom/wc with an en-suite to the master.
Externally there is a delightful landscaped rear garden and to the front there is a deep drive that provides ample parking.
Located in a sought-after neighbourhood, close to local amenities, including shopping centre, schools, and transport links.
Council Tax - E
Local Authority - Barnet
FREEHOLD
GROUND FLOOR
Front Garden (13.97m x 8.05m (45'10" x 26'5"))
Reception Room (3.25m x 2.87m (10'8" x 9'5"))
Reception Room (9.22m x 3.86m (30'3" x 12'8"))
Kitchen (4.47m x 2.44m (14'8" x 8'0"))
Rear Garden (19.90m x 10.13m (65'3" x 33'3"))
Storage (3.60m x 2.18m (11'10" x 7'2"))
FIRST FLOOR
Bedroom 1 (3.90m x 3.02m (12'10" x 9'11"))
Bedroom 2 (3.94m x 2.84m (12'11" x 9'4"))
Bedroom 3 (3.70m x 2.95m (12'2" x 9'8"))



