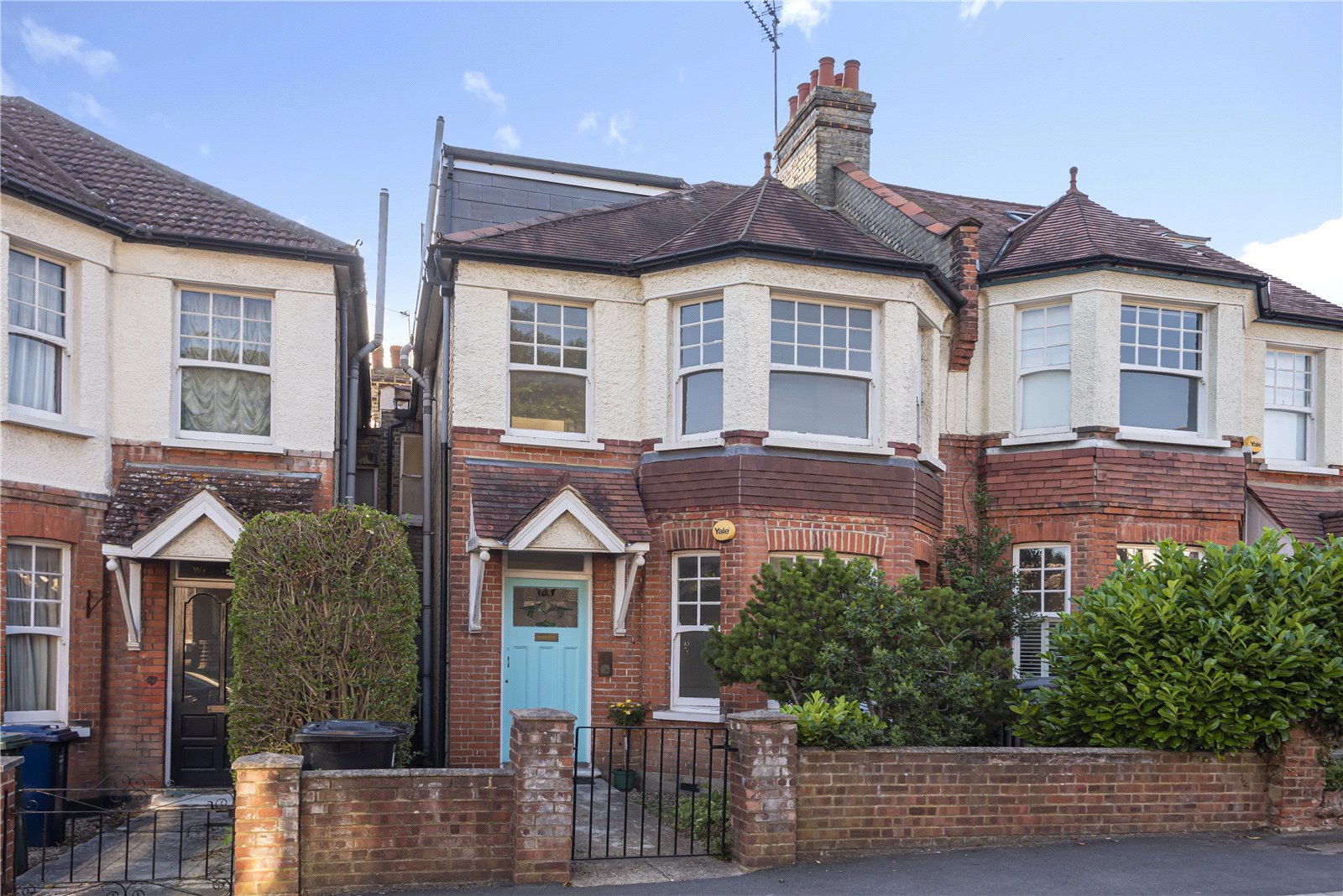Fitzjohn Avenue, Barnet
- House, Semi-Detached House
- 4
- 2
- 2
- Freehold
Key Features:
- Chain Free
- 4 Bedrooms
- 2 Reception Rooms
- 2 Bathrooms
- Original Features
- Long Rear Garden
- Convenent Location
Description:
*** CHAIN FREE *** A wonderful, four double bedroom family home situated on this sought after residential road within walking distance of High Barnet Tube and High Street. The property offers bright and spacious accommodation throughout and comprises, a welcoming entrance hall, guest w.c, two large separate reception rooms with feature fireplaces and a generous airy kitchen/dining room. On the first floor there are three double bedrooms all with fireplaces, a bathroom and a separate w.c. Spanning the top floor floor there is a fabulous principal bedroom with far reaching views, ample eaves storage and a shower room.
The property retains many of the features associated with the Edwardian period which include original fireplaces, cornicing and ceiling roses, dado and picture rails.
The rear garden is one of the outstanding features of this house extending some 200ft with well tended lawns, mature trees (inc fruit bearing) and a variety of mature shrubbery. There is also a door at the rear leading directly on to the Old Court House recreational area.
In addition it's situated in a sought after residential road with High Barnet shopping, transport and popular local schools all nearby.
Local authority: Barnet Council
Council tax: Band F
GROUND FLOOR
Entrance Hall
Reception Room (4.50m x 3.78m (14'9" x 12'5"))
Dining Room (4.24m x 3.45m (13'11" x 11'4"))
Guest WC
Kitchen (5.64m x 3.28m (18'6" x 10'9"))
FIRST FLOOR
Landing
Bedroom 2 (5.28m x 4.50m (17'4" x 14'9"))
Bedroom 3 (3.63m x 3.28m (11'11" x 10'9"))
Bathroom 4 (3.58m x 3.40m (11'9" x 11'2"))
Bathroom
SECOND FLOOR
Master Bedroom (5.92m x 5.74m (19'5" x 18'10"))
Shower Room
EXTERIOR
Rear Garden (64.54m x 6.15m (211'9" x 20'2"))



