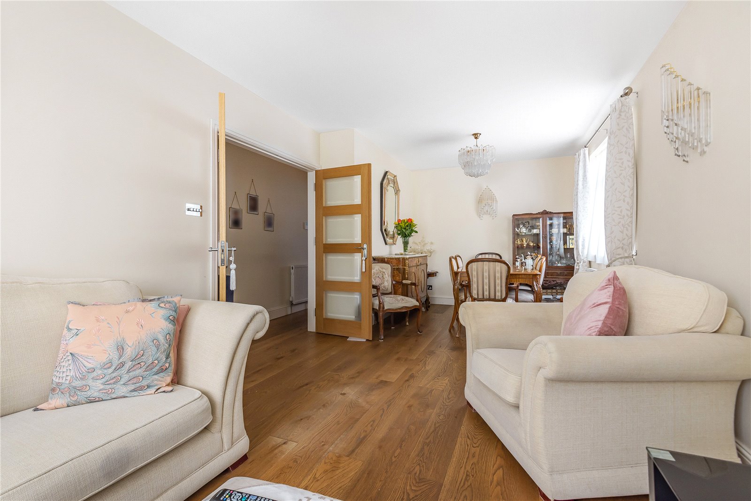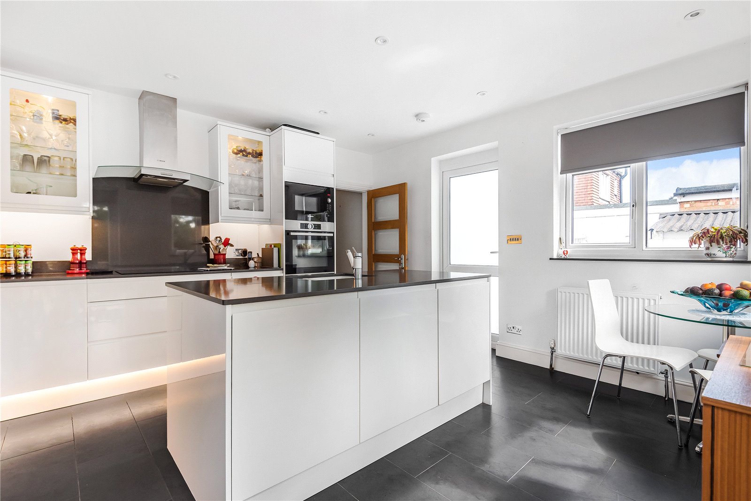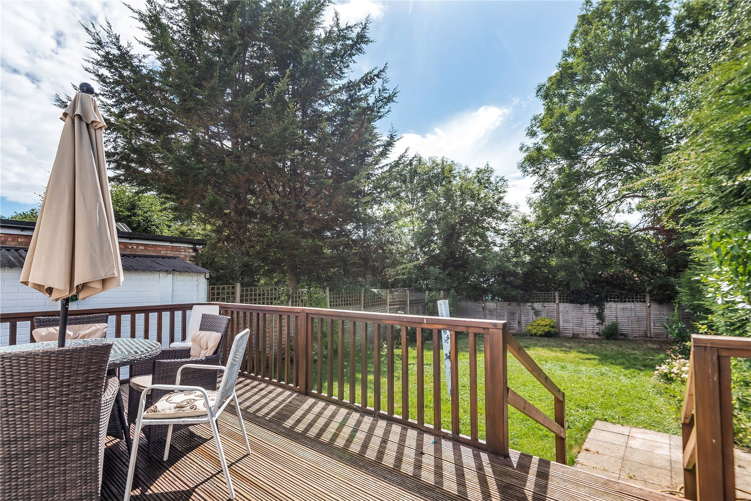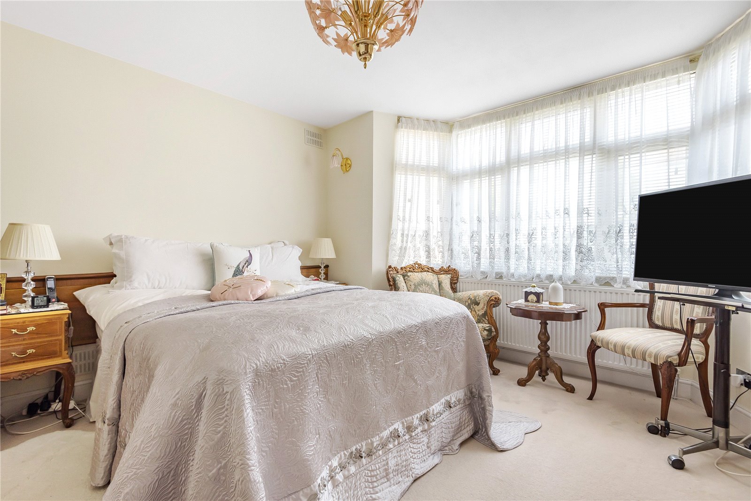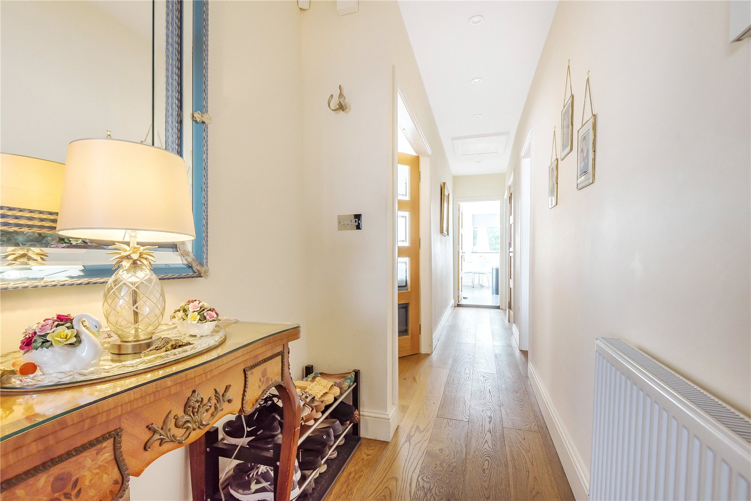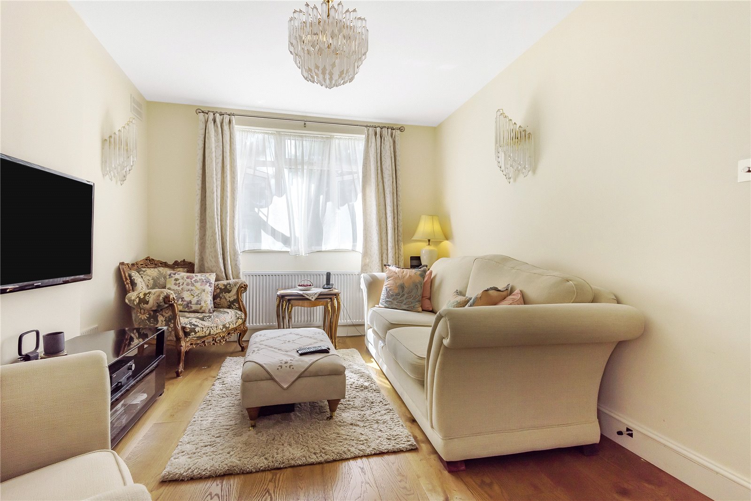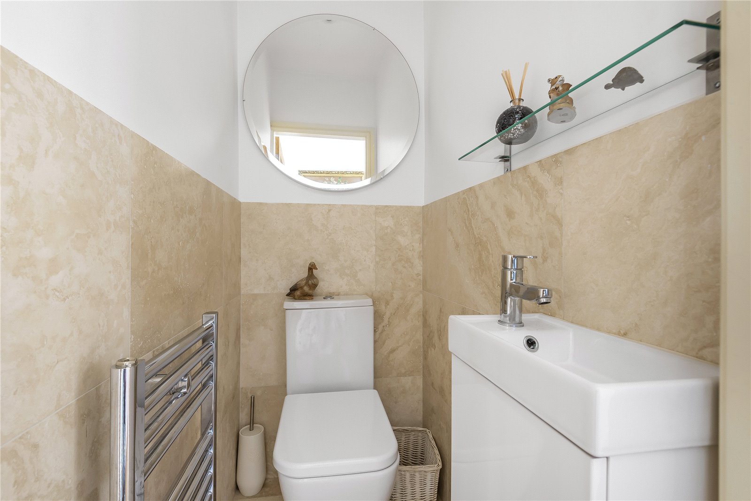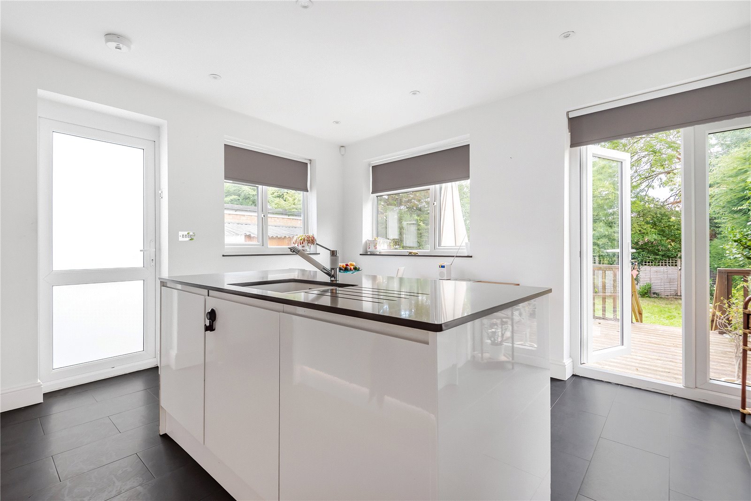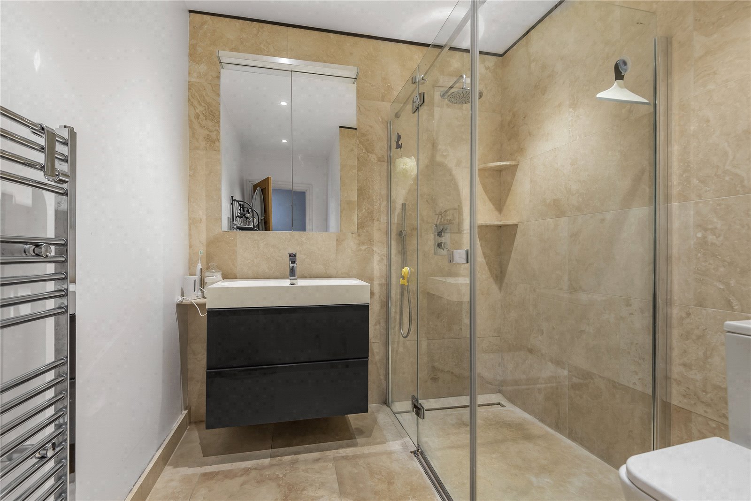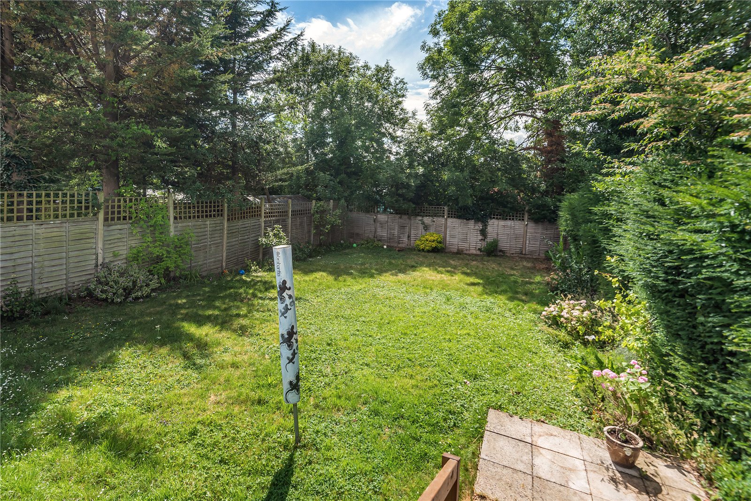Fitzjohn Avenue, Barnet
- Bungalow
- 2
- 1
- 1
Key Features:
- BEAUTIFULLY PRESENTED
- 2 DOUBLE BEDROOMS (FORMALLY 3)
- LARGE RECEPTION ROOM
- KITCHEN/BREAKFAST ROOM
- REAR GARDEN APPROX 75
Description:
A beautifully presented and extended 2 bedroom (formally 3) bungalow that is situated on this sought after road. The property has been fully refurbished and remodelled by the present vendor and provides bright and spacious accommodation throughout and comprises, a welcoming entrance hall, large reception/dining room, a fabulous kitchen/breakfast room with a central island, high gloss cabinets, granite tops, built in appliances and french doors to the rear garden, a generous principal bedroom with fitted wardrobes and bay window, a second double bedroom, a contemporary shower room and an additional guest w.c. Externally there is a west facing rear garden of approx 75' in length with sun terrace, separate garage and driveway parking.
Situated in this enviable location within easy reach of 'The Spires' with its large selection of shops, restaurants, boutiques and coffee shops and walking distance to the High Street and High Barnet tube station (Northern Line) for access into London. New Barnet over ground station is also close by and good bus routes provide access to neighbouring areas. Barnet also boasts an Everyman Cinema and has many renowned highly regarded schools such as Queen Elizabeth's Girls and Boys senior schools.
Local authority: Barnet Council
Council tax: Band F
Tenure: Freehold
GROUND FLOOR
Entrance Hall
Reception Room (7.37m x 3.15m (24'2" x 10'4"))
Kitchen (4.34m x 4.06m (14'3" x 13'4"))
Master Bedroom (4.20m x 4.11m (13'9" x 13'6"))
Bedroom 2 (3.94m x 3.35m (12'11" x 11'))
Bathoom
EXTERIOR
Rear Garden (22.89m x 11.15m (75'1" x 36'7"))
Garage (5.20m x 3.20m (17'1" x 10'6"))




