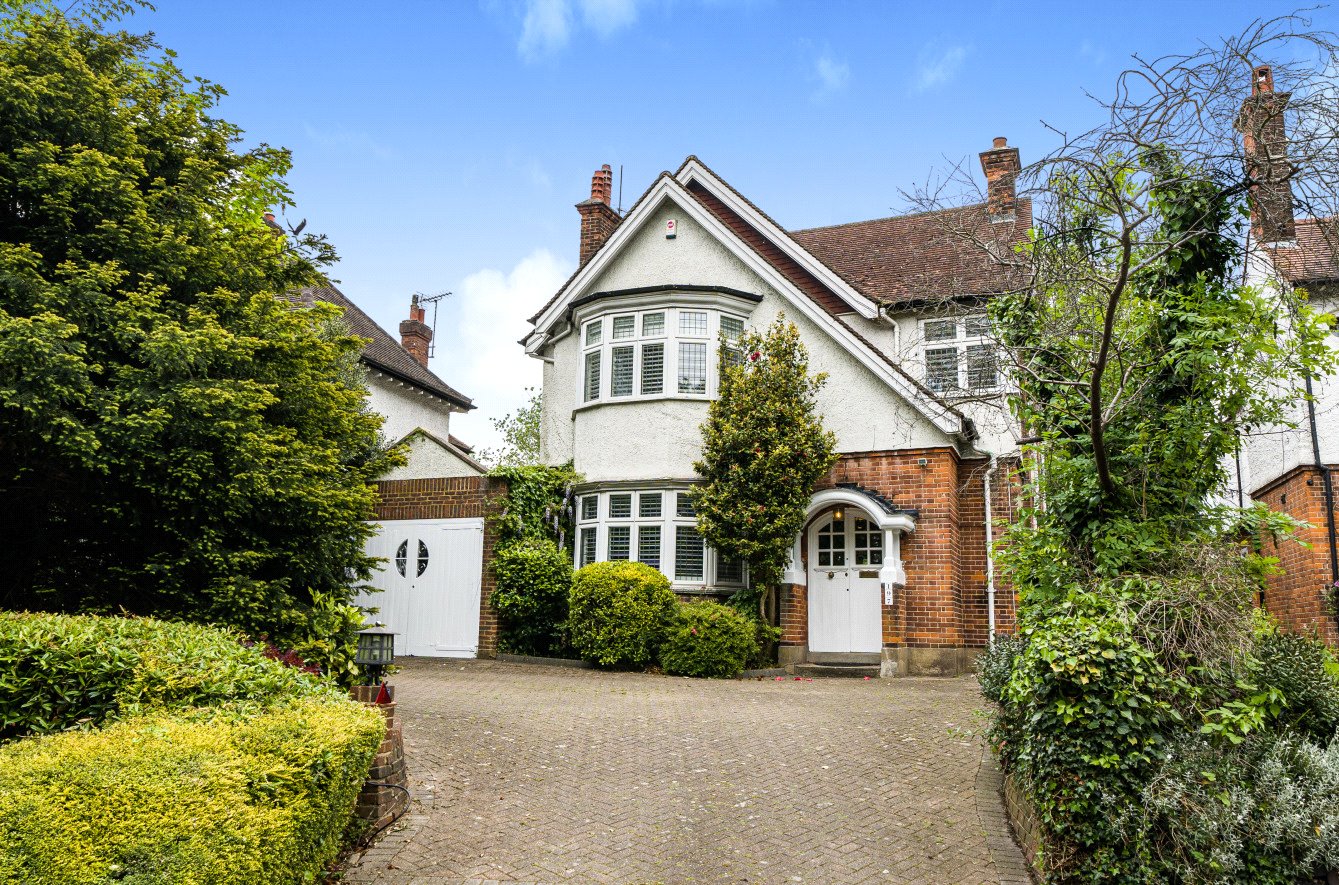Friern Barnet Lane, Whetstone
- Detached House, House
- 4
- 2
- 3
Key Features:
- Sole Agents
- 4 Bedrooms
- Well located
- In excess of 2600 sqft
- Close to good schools
- Large Garden
- Period Home
- No Onward Chain
Description:
An imposing detached four bedroom home, well located in the heart of Whetstone.
This home boasts in excess of 2600 sqft and comprises two bright and beautiful reception rooms, a kitchen with potential to open up, a study, garage and guest w/c which completes the ground floor.
Upstairs, offers four double bedrooms, three bathrooms (two en-suite) and a loft with potential to convert STPP.
The garden stretches to over 133 ft and is mainly laid to lawn. Easterly facing, it is a bright garden for majority of the morning and afternoon.
This wonderful family home is positioned in a prime location in in one of Whetstone's most premier roads close to North Middlesex Golf Club, Friary Park, Whetstone High Road and transport links including Arnos Grove (Piccadilly line), Totteridge & Whetstone underground (Northern Line) and Oakleigh Park Mainline station. (Moorgate and Kings Cross Approx 25 mins)
Council Tax Band - G
Local Authority - Barnet London Borough
FREEHOLD
Entrance Hallway
Reception Room (5.56m x 4.57m (18'3" x 15'))
Reception Room (6.50m x 4.75m (21'4" x 15'7"))
Kitchen (3.76m x 3.33m (12'4" x 10'11"))
Bedroom 1 (5.70m x 4.70m (18'8" x 15'5"))
Bedroom 2 (4.60m x 3.94m (15'1" x 12'11"))
Bedroom 3 (4.24m x 3.73m (13'11" x 12'3"))
Bedroom 4 (3.50m x 3.25m (11'6" x 10'8"))
En-suite
En-suite
Family Bathroom
W/C



