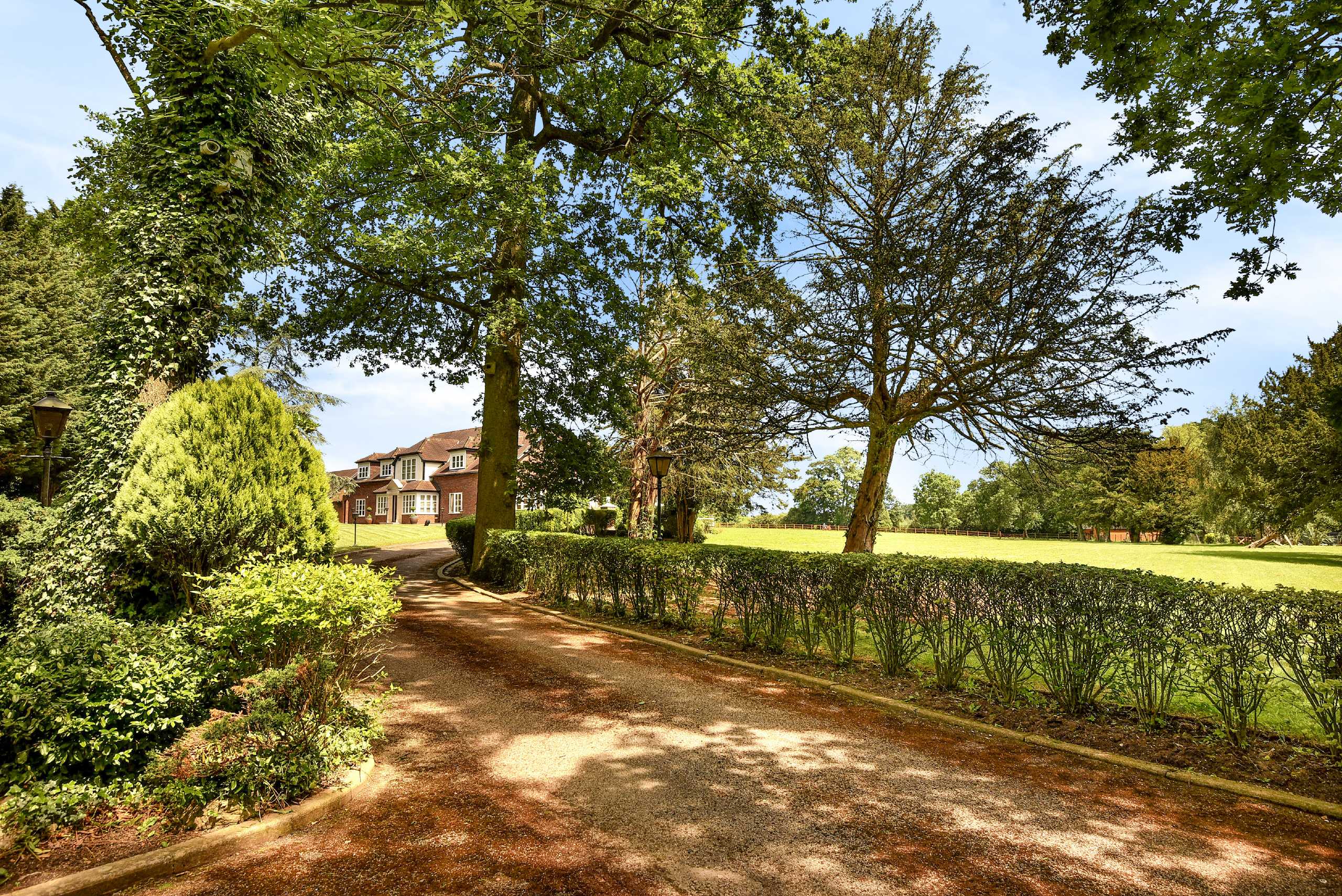Galley Lane, Arkley
- Detached House, House
- 5
- 5
- 5
- Freehold
Key Features:
- ***CHAIN FREE***
- 5 Bedrooms
- 5 Receptions
- 5 Bathrooms
- Kitchen/Breakfast Room
- En-suite
- Gated Entrance
- Indoor Swimming Pool
- Excellent Schools
- Equestrian Facilities
- 7 Acres
Description:
Approached via a long sweeping drive is this imposing detached residence of approx 6,500 sq.ft. Set within beautifully maintained grounds in excess of approx 7 acres including stabling, paddock and leisure facilities including hard tennis court & indoor swimming pool.
Reception Hall with Galleried Landing (7.77m x 7.06m (25'6" x 23'2"))
Drawing Room (7.20m x 5.46m (23'7" x 17'11"))
Dining Room (7.21m x 4.37m (23'8" x 14'4"))
Family Room (7.52m x 4.75m (24'8" x 15'7"))
Study (4.34m x 3.10m (14'3" x 10'2"))
Kitchen/Breakfast Room (7.21m x 5.49m (23'8" x 18'0"))
Utility Room (3.23m x 3.05m (10'7" x 10'0"))
Guest Cloakroom
Two Store Rooms
Master Bedroom (4.90m x 3.76m (16'1" x 12'4"))
Dressing Area
Ensuite Bathroom
Bedroom Two (5.49m x 4.06m (18'0" x 13'4"))
Ensuite Bathroom
Bedroom Three (4.78m x 3.78m (15'8" x 12'5"))
Ensuite Dressing Room
Ensuite Bathroom
Bedroom Four (4.80m x 3.78m (15'9" x 12'5"))
Ensuite Dressing Room
Ensuite Bathroom
Bedroom Five (4.47m x 3.94m (14'8" x 12'11"))
Ensuite Shower Room
Terrace (4.52m x 2.16m (14'10" x 7'1"))
Self Contained Apartment above Garaging
Lounge (4.27m x 3.38m (14'0" x 11'1"))
Bedroom (3.40m x 3.35m (11'2" x 11'))
Ensuite Shower Room
Leisure Complex
Swimming Pool/Jacuzzi/Sauna/Shower & Cloakroom
Detached Garaging (5.84m x 5.84m (19'2" x 19'2"))
Store Room (6.05m x 2.13m (19'10" x 7'))



