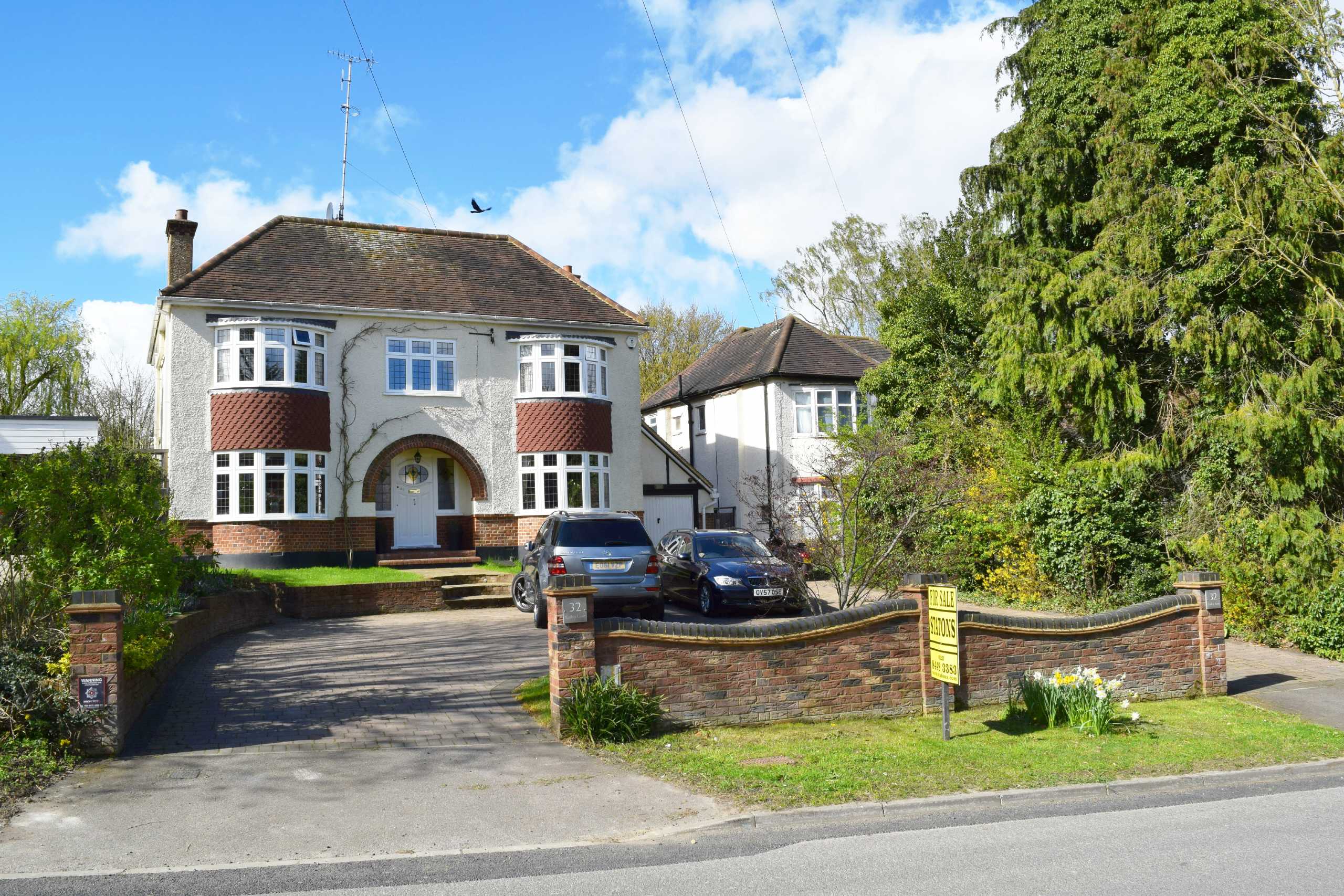Galley Lane, Arkley
- Detached House, House
- 6
- 4
- 4
Key Features:
- Sole Agents
- 6 Bedrooms
- 4 Receptions
- 4 Bathrooms
- Carriage Driveway
- Balcony
Description:
We are delighted to offer for sale this beautifully presented 6 bed double fronted detached family home that has been thoughtfully extended by the current vendors.
GROUND FLOOR
Entrance Hall
Reception Room 1 (6.27m x 3.58m (20'7" x 11'9"))
Study (3.58m x 1.93m (11'9" x 6'4"))
Reception Room 2 (4.20m x 3.60m (13'9" x 11'10"))
WC
Kitchen/Dining Room (5.05m x 4.32m (16'7" x 14'2"))
Utility Room (2.95m x 1.85m (9'8" x 6'1"))
FIRST FLOOR
Landing
Bedroom 2 (4.70m x 2.72m (15'5" x 8'11"))
En-suite
Bedroom 3 (4.65m x 2.72m (15'3" x 8'11"))
Bedroom 4 (4.24m x 3.63m (13'11" x 11'11"))
Bedroom 5 (3.73m x 3.12m (12'3" x 10'3"))
En-suite
Bedroom 6 (4.24m x 2.72m (13'11" x 8'11"))
Bathroom
SECOND FLOOR
Master Bedroom (5.56m x 5.18m (18'3" x 17'))
Walk In Wardrobe
En-suite
Dressing Room 1 (4.27m x 1.75m (14'0" x 5'9"))
Dressing Room 2 (2.72m x 2.51m (8'11" x 8'3"))
Terrace
EXTERIOR
Carriage Driveway
Rear Garden (40m)
Gym (4.20m x 2.70m (13'9" x 8'10"))
Garage (4.80m x 2.70m (15'9" x 8'10"))



