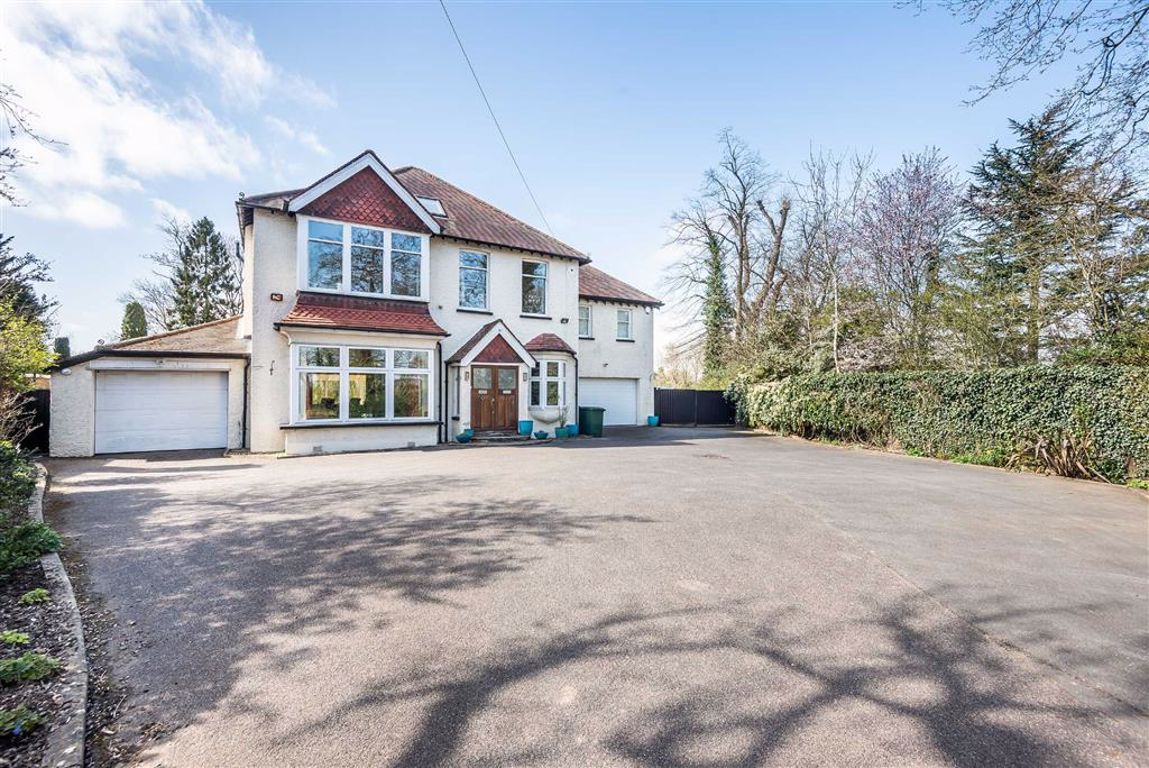Galley Lane, Arkley, Hertfordshire
- Detached House
- 6
- 3
- 5
Key Features:
- Characterful Detached Residence
- Set In Circa 1.5 Acres
- 6 Bedrooms
- 5 Bathrooms
- Reception Hall Entrance
- High Ceilings Throughout
- 3 Reception Rooms
- Fitted Kitchen
- Utility Room
- Landscaped Gardens
Description:
Characterful detached residence set in gardens and grounds extending to circa 1.5 acres with open greenbelt views to both the front and rear. The property is set well back from the road, providing an open and welcoming aspect.
You are greeted by a spacious reception hall entrance with high ceilings throughout this large family home with extensive receptions rooms and large bedrooms which makes this an ideal home for both family living and entertaining on a grand scale. The master bedroom features a large terrace which provides view over the extensive grounds, whilst the large conservatory leads onto the twin terraces and gardens
The property is ideally located where central London can be reached within thirty minutes by car. Barnet High Street and 'The Spires' shopping mall are easily accessible. A number of near-by tube stations include Totteridge and High Barnet which are both on the Northern Line and Cockfosters which is on the Piccadilly Line. Hadley Wood and New Barnet mainline stations provide a choice of alternative routes into London. Also located within minutes of the A1M and 5 miles of both the M1 and the M25 motorways providing easy access to all of London airports. Golf is well catered for in the area with both Dyrham Park Golf & Country Club and Arkley Golf Club within close proximity.
Floor plans should be used as a general outline for guidance only and do not constitute in whole or in part an offer or contract. Any intending purchaser or lessee should satisfy themselves by inspection, searches, enquires and full survey as to the correctness of each statement. Any areas, measurements or distances quoted are approximate and should not be used to value a property or be the basis of any sale or let. Floor Plans only for illustration purposes only – not to scale



