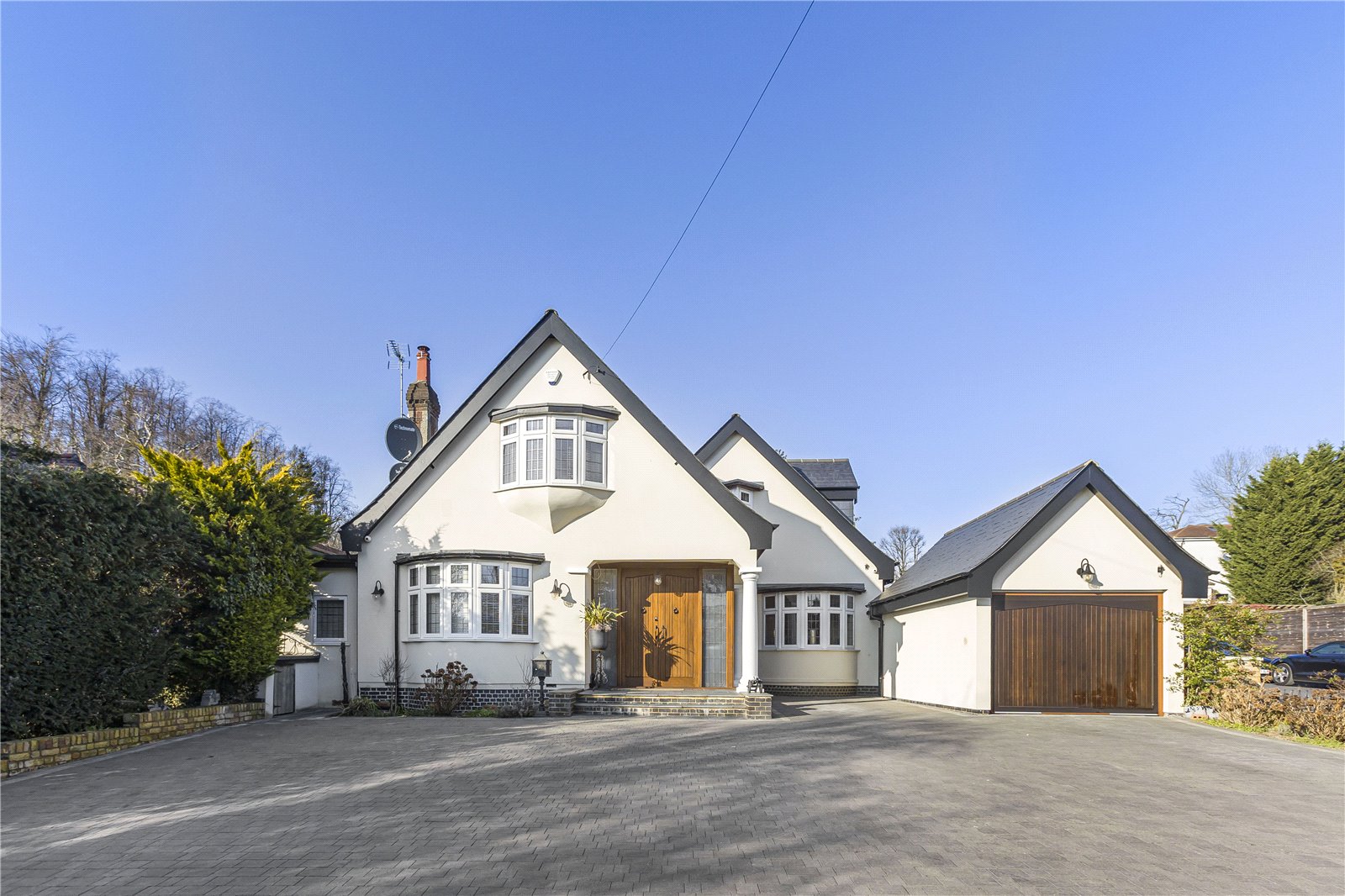Georges Wood Road, Brookmans Park
- Detached House, House
- 5
- 3
- 6
Key Features:
- Sole agents
- Circa 3633 sq. ft
- Great location
- Six bathrooms
- Five bedrooms
- Garage
- Three reception rooms
Description:
This fabulous detached home offers circa 3633 sq ft of luxurious living accommodation, located in one of Brookmans Park's most sought after road's.
To the ground floor there is an elegant reception hallway, three reception rooms, stunning kitchen/family room, utility room, shower room and guest cloakroom. On the first floor there is a wonderful size landing, five bedrooms all with en suite facilities.
The rear garden has a paved seating area to the immediate rear with the remainder laid mainly to lawn. To the rear of the garden there is a lovely covered seating area with pitched roof that would be ideal for al fresco dining and entertaining. The frontage is laid mainly to paving and provides off street parking for several cars and allows access to the garage.
Situated in the pretty village of Brookmans Park, surrounded by beautiful greenbelt countryside and widely regarded as one of the most desirable places to live in Hertfordshire with its village atmosphere, semi-rural location and unique homes. The village green offers an excellent array of local shops and restaurants and its own train station providing direct rail links into London Kings Cross and Moorgate stations (approximately 37 minutes). The larger towns of Potters Bar, Welwyn Garden City, Hatfield and St Albans are within close proximity, offering fantastic larger scale shopping and leisure facilities.
There is also a wide range of sporting facilities including the prestigious Golf and Tennis Club within the village, Gobions Open Space (Woodland and Park) offering scenic walks and Licensed fishing lake. There are several health clubs/sport centres and horse riding facilities within neighbouring towns.
Local authority: Welwyn Hatfield
Council tax band: G
Hallway (5.28m x 2.95m (17'4" x 9'8"))
Office (4.88m x 4.11m (16'0" x 13'6"))
Studio (4.42m x 1.55m (14'6" x 5'1"))
Kitchen (9.42m x 6.53m (30'11" x 21'5"))
Utility Room (5.13m x 2.20m (16'10" x 7'3"))
Living/ Dining Room (12.42m x 5.18m (40'9" x 17'))
Garage (5.46m x 3.40m (17'11" x 11'2"))
Main Bedroom (5.40m x 4.45m (17'9" x 14'7"))
Ensuite
Wardrobe 1 (1.78m x 1.10m (5'10" x 3'7"))
Wardrobe 2 (1.90m x 1.78m (6'3" x 5'10"))
Bedroom 2 (4.00m x 3.73m (13'1" x 12'3"))
Ensuite
Bedroom 3 (3.50m x 3.43m (11'6" x 11'3"))
Ensuite
Bedroom 4 (4.42m x 3.35m (14'6" x 11'))
Ensuite
Bedroom 5 (7.04m x 4.01m (23'1" x 13'2"))



