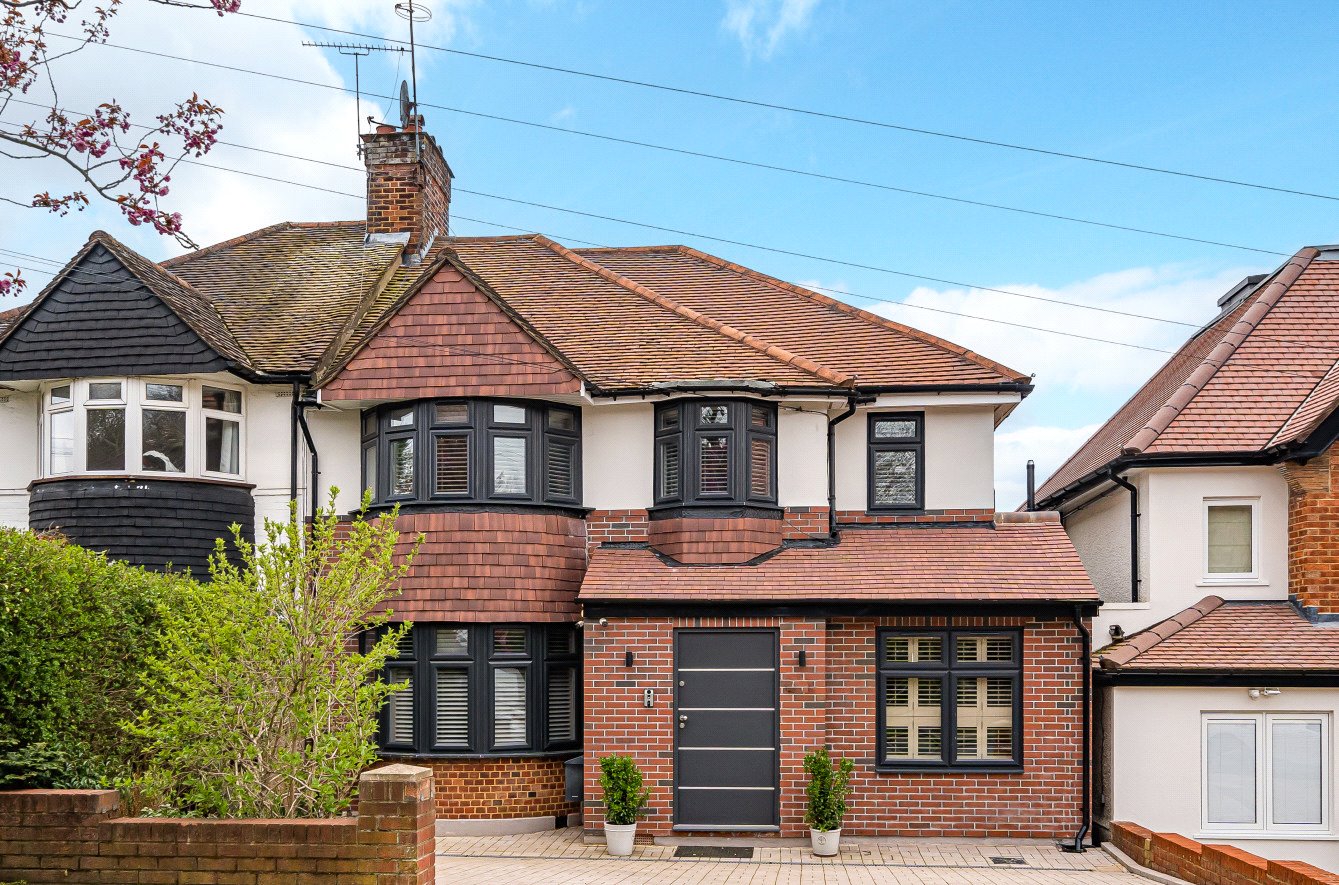Glenwood Road, Mill Hill
- House, Semi-Detached House
- 5
- 3
- 3
- Freehold
Key Features:
- Extended Semi Detached Home
- Sought After Location
- 5 Bedrooms
- 3 Bathrooms
- 34'4 Reception Room
- Sitting Room
- 5th Bedroom/Study
- Fitted Kitchen
- Guest Cloakroom
- Sauna
- 67'11 Graden
- Detached Workroom
- Off Street Parking
Description:
Substantial, recently extended and fully renovated semi detached residence located in this highly desirable location off Marsh Lane and within the catchment area for sought after local schools, including Courtland and Mill Hill County and approximately 1 mile from Mill Hill Broadway's shopping centre and Mill Hill Thameslink Station.
A good size entrance hall with gas underfloor heating throughout the ground floor, guest cloakroom and wet room/traditional sauna, 34'4 reception room with gas fire and doors onto garden, sitting room with air conditioning, fitted kitchen and 5th bedroom/study and benefitting from fibre optic broadband.
On the first floor there are 4 further bedrooms, 2 with en suite showers and a family bathroom.
Externally there is a detached summer house which is ideal for working from home. There is a good sized garden with storage and a raised decked terrace. To the front there is off street parking on the drive for two cars.
Local Authority:
London Borough of Barnet
Council Tax Band: E
FREEHOLD
Entrance
Reception Room (4.37m x 3.70m (14'4" x 12'2"))
Reception / Dining Room (10.46m x 8.26m (34'4" x 27'1"))
Kitchen (4.78m x 2.00m (15'8" x 6'7"))
Downstairs Cloakroom
Wet Room / Sauna
Bedroom 5 (4.57m x 2.30m (15' x 7'7"))
Staris to FIRST FLOOR
Bedroom 1 (3.96m x 3.45m (13' x 11'4"))
Ensuite Shower room
Bedroom 2 (3.78m x 3.40m (12'5" x 11'2"))
Bedroom 3 (4.50m x 3.45m (14'9" x 11'4"))
Bedroom 4 (4.14m x 3.66m (13'7" x 12'0"))
Family Bathroom
EXTERNALLY
Decking (8.48m x 2.08m (27'10" x 6'10"))
Garden (26.14m)
Summer House (5.03m x 3.90m (16'6" x 12'10"))
Store Room 1 (2.72m x 1.52m (8'11" x 5'))
Store Roon 2 (1.75m x 1.65m (5'9" x 5'5"))



